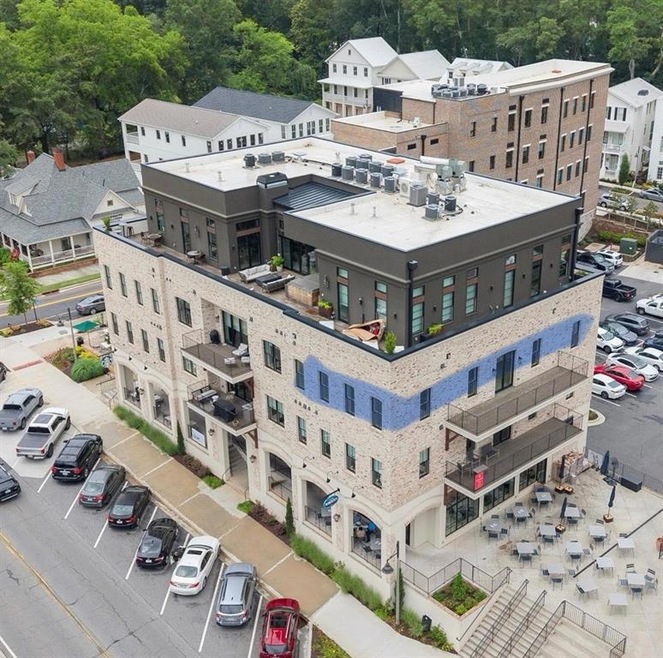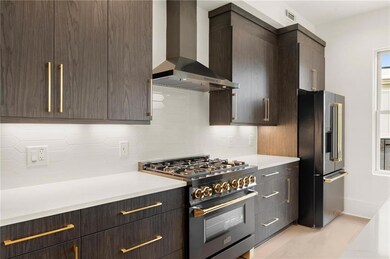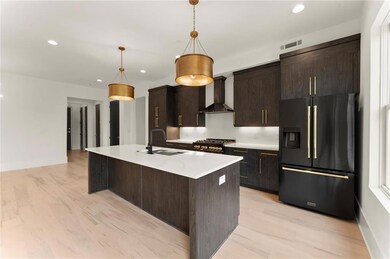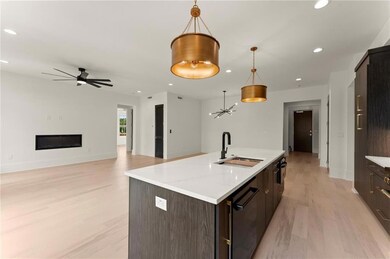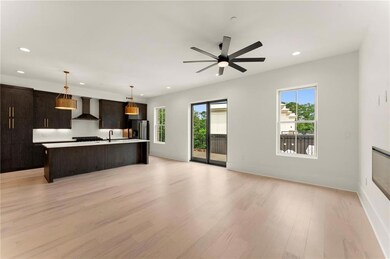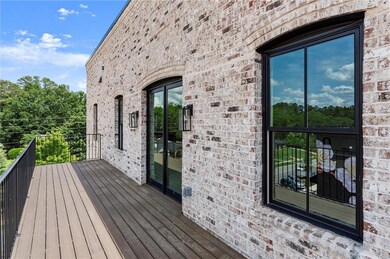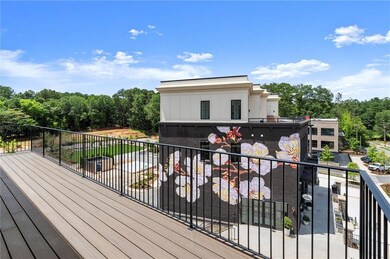8212 Main St Unit 1300 Woodstock, GA 30188
Highlights
- Open-Concept Dining Room
- City View
- Wood Flooring
- Woodstock Elementary School Rated A-
- 0.55 Acre Lot
- End Unit
About This Home
Modern Condo for Lease in the Heart of Downtown Woodstock and Adair Park.
Welcome to luxury living with this stunning new construction, 3-bedroom, 2.5-bathroom condo offers the perfect blend of upscale comfort and unbeatable location. Just steps from the best dining, shopping, and entertainment in Downtown Woodstock. Inside, you'll find a thoughtfully designed open floor plan featuring high-end appliances, sleek finishes, and plenty of natural light. The gourmet kitchen flows seamlessly into the living and dining areas, perfect for entertaining. With a roommate floorplan, you will have all the privacy you need. Step outside to your oversized private balcony overlooking all Adair Park has to offer, ideal for your morning coffee or evening cocktails. Designed with privacy and practicality in mind, this roommate-style floor plan is perfect for shared living without compromising personal space.
Condo Details
Home Type
- Condominium
Year Built
- Built in 2023
Lot Details
- Property fronts a state road
- End Unit
Parking
- 2 Car Attached Garage
- Garage Door Opener
- Drive Under Main Level
Home Design
- Metal Roof
- Four Sided Brick Exterior Elevation
Interior Spaces
- 1,950 Sq Ft Home
- 1-Story Property
- Roommate Plan
- Ceiling height of 10 feet on the main level
- Ceiling Fan
- Electric Fireplace
- Open-Concept Dining Room
- Wood Flooring
- City Views
Kitchen
- Open to Family Room
- Eat-In Kitchen
- Gas Range
- Microwave
- Dishwasher
- Stone Countertops
- Disposal
Bedrooms and Bathrooms
- 3 Main Level Bedrooms
- Walk-In Closet
- Dual Vanity Sinks in Primary Bathroom
- Shower Only
Laundry
- Laundry Room
- Laundry on main level
- Dryer
- Washer
Home Security
Outdoor Features
- Balcony
- Side Porch
Location
- Property is near shops
Schools
- Woodstock Elementary And Middle School
- Woodstock High School
Utilities
- Central Heating and Cooling System
- Underground Utilities
- Tankless Water Heater
- Cable TV Available
Listing and Financial Details
- $500 Move-In Fee
- $75 Application Fee
- Assessor Parcel Number 92N02 005
Community Details
Overview
- Property has a Home Owners Association
- Application Fee Required
- Mid-Rise Condominium
- Adair Park Subdivision
Recreation
- Trails
Security
- Carbon Monoxide Detectors
- Fire and Smoke Detector
Map
Source: First Multiple Listing Service (FMLS)
MLS Number: 7590121
- 8200 Main St Unit 1208
- 8200 Main St Unit 1206
- 8200 Main St Unit 1306
- 8212 Main St Unit 1202
- 8175 Main St
- 64 Linton St
- 68 Linton St
- 201 Dobbs Rd
- 101 Pearl St
- 304 Woodstock Seven Dr
- 101 Henderson St
- 204 Melanie Ln
- 273 Mitchell Ln
- 114 Parks Cir
- 414 Norton Crossing Unit 2
- 303 Nottingham Dr
- 719 Hammond Dr
- 101 Pearl St
- 226 Haney Rd
- 111 Robinhood Dr
- 109 Bentley Pkwy
- 349 Antebellum Place Unit ID1234824P
- 111 Bentley Pkwy
- 314 Tuggle Ct
- 428 Hathaway Ave
- 122 Bentley Pkwy
- 124 Bentley Pkwy
- 605 Market Place Ln
- 133 Bentley Pkwy
- 329 Tuggle Ct
- 416 Montclair Ct
- 1311 Rocking Chair Ct
- 8857 Main St Unit 1
- 112 Woodberry Ct
- 165 Bentley Pkwy
- 216 Goshen Ln
- 105 Woodberry Ct
