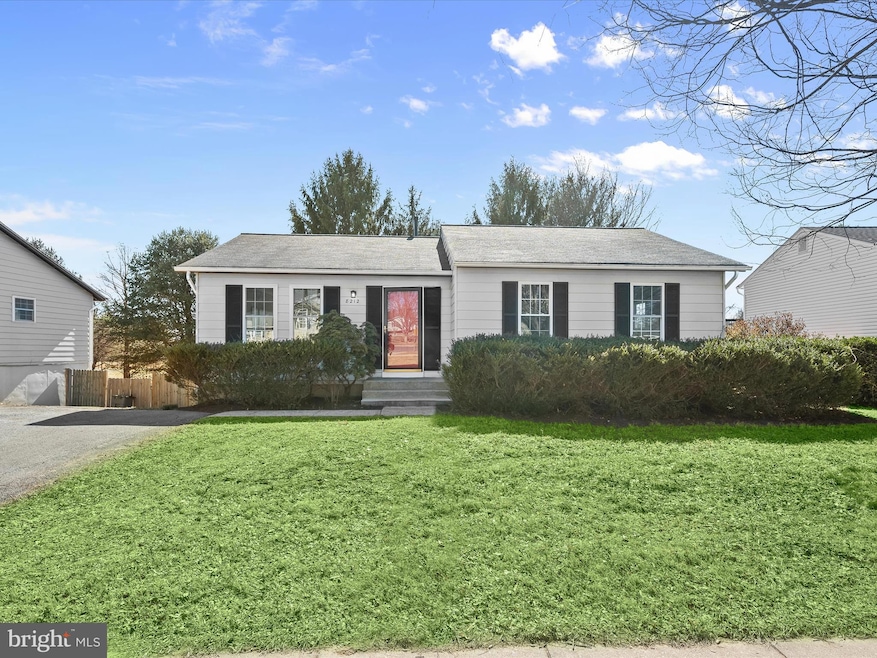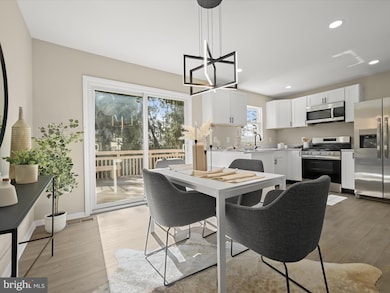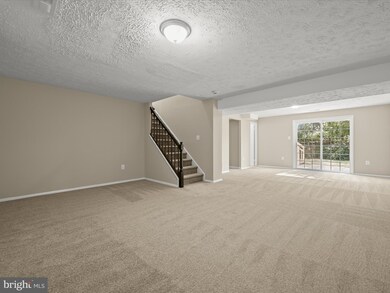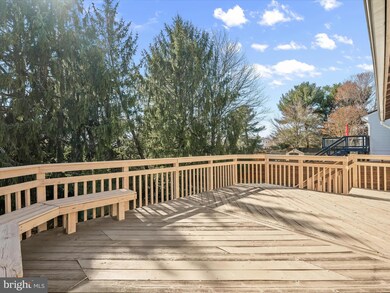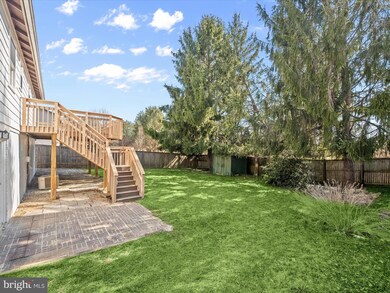
8212 Mountain Laurel Ln Gaithersburg, MD 20879
Stewart Town NeighborhoodHighlights
- View of Trees or Woods
- Open Floorplan
- Rambler Architecture
- Col. Zadok Magruder High School Rated A-
- Deck
- 3-minute walk to Flower Hill Park
About This Home
As of March 2025Welcome to this beautifully renovated ranch-style home, where modern elegance meets everyday comfort. Every inch of this home has been thoughtfully updated, including brand-new windows, a fully remodeled kitchen and baths, fresh interior paint, and an upgraded lighting and electrical package. The main level showcases gorgeous new LVP flooring, while plush new carpeting enhances the lower level. A 2019 hot water heater ensures efficiency and reliability. Bask in the glow of natural light throughout the sun-filled open floor plan, featuring stylish lighting, a seamless flow between the living and dining areas, and a sliding glass door leading to an expansive deck—the perfect spot to enjoy breathtaking park views. The chef’s kitchen is the heart of the home, boasting white granite countertops, soft-close cabinetry, and premium stainless steel appliances—ideal for culinary creativity. Retreat to the spacious primary suite, complete with a gorgeously renovated en-suite bath showcasing exquisite tilework. Two additional bedrooms and an upgraded hall bath complete the main level. The fully finished lower level expands your living space, offering a large family room with walkout access to the patio and backyard, a game room, a bonus room with an oversized walk-in storage room, and a half bath. Step outside to a fully fenced backyard, backing to a vibrant community park featuring a swimming pool, tennis courts, baseball field, tot lots, picnic areas, and a community center. Enjoy easy access to major commuter routes and a wealth of nearby shopping, dining, and entertainment options. This move-in-ready gem is the perfect place to call home! Don’t miss out—schedule your private tour today! Offers due by 6 PM on Sun 3/16/2025.
Home Details
Home Type
- Single Family
Est. Annual Taxes
- $4,283
Year Built
- Built in 1983
Lot Details
- 7,276 Sq Ft Lot
- Wood Fence
- Landscaped
- Backs to Trees or Woods
- Back Yard Fenced, Front and Side Yard
- Property is zoned PNZ
HOA Fees
- $36 Monthly HOA Fees
Property Views
- Woods
- Garden
Home Design
- Rambler Architecture
Interior Spaces
- Property has 2 Levels
- Open Floorplan
- Ceiling Fan
- Recessed Lighting
- Double Pane Windows
- Vinyl Clad Windows
- Double Hung Windows
- Window Screens
- Sliding Doors
- Six Panel Doors
- Family Room
- Living Room
- Dining Room
- Bonus Room
- Game Room
- Storage Room
- Storm Doors
Kitchen
- Gas Oven or Range
- Self-Cleaning Oven
- Stove
- Built-In Microwave
- Dishwasher
- Stainless Steel Appliances
- Disposal
Flooring
- Carpet
- Concrete
- Ceramic Tile
- Luxury Vinyl Plank Tile
Bedrooms and Bathrooms
- 3 Main Level Bedrooms
- En-Suite Primary Bedroom
- En-Suite Bathroom
Laundry
- Laundry Room
- Dryer
- Washer
Finished Basement
- Walk-Out Basement
- Connecting Stairway
- Interior and Exterior Basement Entry
- Sump Pump
- Laundry in Basement
- Natural lighting in basement
Parking
- 2 Parking Spaces
- 2 Driveway Spaces
- On-Street Parking
Outdoor Features
- Deck
- Patio
- Exterior Lighting
- Shed
Schools
- Flower Hill Elementary School
- Shady Grove Middle School
- Col. Zadok Magruder High School
Utilities
- Forced Air Heating and Cooling System
- Water Dispenser
- Natural Gas Water Heater
Listing and Financial Details
- Tax Lot 3
- Assessor Parcel Number 160902063190
Community Details
Overview
- Association fees include trash, snow removal, pool(s)
- Flower Hill Central HOA Kimberleigh Ii HOA
- Flower Hill Subdivision
- Property Manager
- Property is near a preserve or public land
Amenities
- Community Center
Recreation
- Community Pool
Ownership History
Purchase Details
Home Financials for this Owner
Home Financials are based on the most recent Mortgage that was taken out on this home.Purchase Details
Purchase Details
Similar Homes in Gaithersburg, MD
Home Values in the Area
Average Home Value in this Area
Purchase History
| Date | Type | Sale Price | Title Company |
|---|---|---|---|
| Deed | $565,000 | Title Resource Guaranty Compan | |
| Deed | $565,000 | Title Resource Guaranty Compan | |
| Special Warranty Deed | $350,000 | Closeline Settlements Dba Clos | |
| Deed | $166,000 | -- |
Mortgage History
| Date | Status | Loan Amount | Loan Type |
|---|---|---|---|
| Open | $452,000 | New Conventional | |
| Closed | $452,000 | New Conventional |
Property History
| Date | Event | Price | Change | Sq Ft Price |
|---|---|---|---|---|
| 03/31/2025 03/31/25 | Sold | $565,000 | +5.6% | $372 / Sq Ft |
| 03/13/2025 03/13/25 | For Sale | $535,000 | -- | $352 / Sq Ft |
Tax History Compared to Growth
Tax History
| Year | Tax Paid | Tax Assessment Tax Assessment Total Assessment is a certain percentage of the fair market value that is determined by local assessors to be the total taxable value of land and additions on the property. | Land | Improvement |
|---|---|---|---|---|
| 2024 | $4,283 | $333,167 | $0 | $0 |
| 2023 | $3,215 | $302,700 | $148,000 | $154,700 |
| 2022 | $3,024 | $299,833 | $0 | $0 |
| 2021 | $2,883 | $296,967 | $0 | $0 |
| 2020 | $2,883 | $294,100 | $148,000 | $146,100 |
| 2019 | $2,869 | $294,100 | $148,000 | $146,100 |
| 2018 | $2,866 | $294,100 | $148,000 | $146,100 |
| 2017 | $3,146 | $313,700 | $0 | $0 |
| 2016 | -- | $291,300 | $0 | $0 |
| 2015 | $2,906 | $268,900 | $0 | $0 |
| 2014 | $2,906 | $246,500 | $0 | $0 |
Agents Affiliated with this Home
-

Seller's Agent in 2025
Shalini Gidwani
Creig Northrop Team of Long & Foster
(443) 540-1311
3 in this area
133 Total Sales
-

Buyer's Agent in 2025
Ann Kane
Fairfax Realty 50/66 LLC
(571) 225-8031
1 in this area
32 Total Sales
Map
Source: Bright MLS
MLS Number: MDMC2169260
APN: 09-02063190
- 18574 Cherry Laurel Ln
- 18503 Carriage Walk Cir
- 18447 Gardenia Way
- 18318 Streamside Dr
- 18336 Streamside Dr Unit 301
- 7917 Coriander Dr Unit 7917-3
- 7804 Guildberry Ct Unit 202
- 18422 Guildberry Dr Unit 203
- 18420 Guildberry Dr Unit 101
- 18503 Sweet Autumn Dr Unit 201
- 6 Flower Hill Ct
- 7905 Coriander Dr Unit 303
- 18432 Gardenia Way
- 18317 Hallmark Ct
- 8420 Tea Rose Dr
- 18717 Blue Violet Ln
- 18327 Ivy Oak Terrace
- 7709 Mineral Springs Dr
- 8616 Watershed Ct
- 18304 Swan Stream Dr
