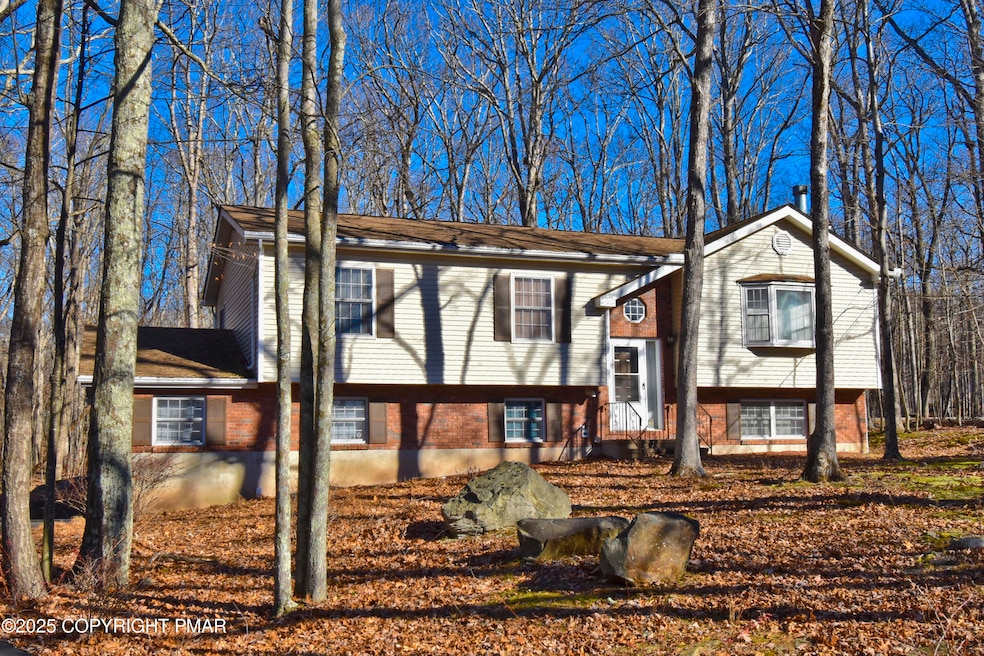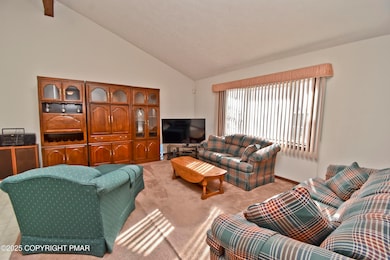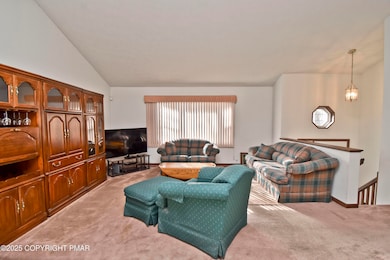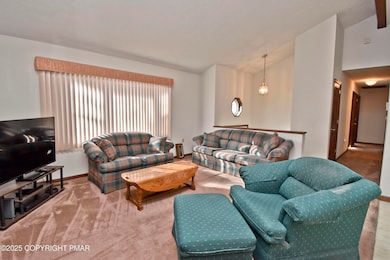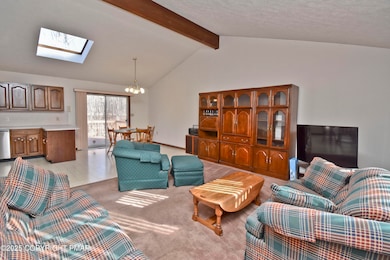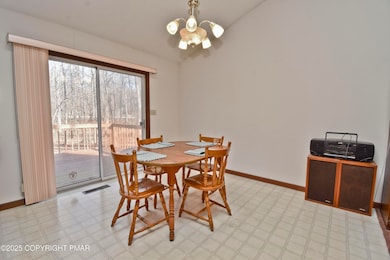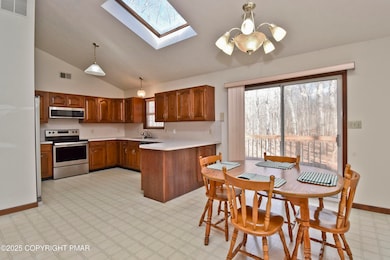8212 Pine Grove East Stroudsburg, PA 18301
Estimated payment $2,272/month
Highlights
- Public Water Access
- Gated Community
- Deck
- Indoor Spa
- Clubhouse
- Wooded Lot
About This Home
NICELY MAINTAINED 4bd/3ba Bi-Level home located on a quiet cul-de-sac in an amenity-filled STR-FRIENDLY community. This BRIGHT & OPEN home features a welcoming Living Room that flows seamlessly into a SPACIOUS Kitchen w/ plenty of cabinet/counter space, plus an eating area w/ sliders to the deck overlooking a peaceful backyard, perfect for relaxing or entertaining. The main floor also includes 3bds, including a Primary Suite w/ a private bath. The Lower Level offers a Family Room w/ a stone fireplace, ideal for movie nights or entertaining, a full bath, & a JACUZZI ROOM for ultimate relaxation or turn it into the 4th bedroom. Additional features include a 2-car garage, central air, & PUBLIC water/sewer. Owning a home in Penn Estates means enjoying amenities year-round, including lakes, sandy beaches, outdoor pools, tennis & basketball courts, playgrounds, walking & biking trails, a clubhouse for social gatherings, & 24-hour gated security. Perfectly situated just mins from Downtown, shopping, the hospital, popular attractions, & easy access to Rte 80, this home is one charming package.
Listing Agent
Keller Williams Real Estate - Stroudsburg 803 Main License #RS220209L Listed on: 11/25/2025

Co-Listing Agent
Keller Williams Real Estate - Stroudsburg 803 Main License #RS228072L
Home Details
Home Type
- Single Family
Est. Annual Taxes
- $4,675
Year Built
- Built in 1995
Lot Details
- 0.65 Acre Lot
- Cul-De-Sac
- Private Streets
- Southwest Facing Home
- Level Lot
- Wooded Lot
- Back and Front Yard
HOA Fees
- $114 Monthly HOA Fees
Parking
- 2 Car Attached Garage
- Side Facing Garage
- Driveway
- 3 Open Parking Spaces
- Off-Street Parking
Home Design
- Brick or Stone Mason
- Block Foundation
- Asphalt Roof
- Vinyl Siding
Interior Spaces
- 2,148 Sq Ft Home
- 2-Story Property
- Ceiling Fan
- Wood Burning Fireplace
- Stone Fireplace
- Sliding Doors
- Family Room with Fireplace
- Family Room Downstairs
- Living Room
- Indoor Spa
- Storm Doors
Kitchen
- Eat-In Kitchen
- Breakfast Bar
- Electric Oven
- Electric Range
- Microwave
- Dishwasher
- Stainless Steel Appliances
- Laminate Countertops
Flooring
- Carpet
- Ceramic Tile
- Vinyl
Bedrooms and Bathrooms
- 4 Bedrooms
- Primary Bedroom on Main
- 3 Full Bathrooms
- Primary bathroom on main floor
- Soaking Tub
Laundry
- Laundry on lower level
- Laundry in Bathroom
- Dryer
- Washer
Outdoor Features
- Public Water Access
- Property is near a beach
- Deck
Utilities
- Forced Air Heating and Cooling System
- Electric Water Heater
Listing and Financial Details
- Tax Lot 65
- Assessor Parcel Number 17.15E.1.65
- $24 per year additional tax assessments
Community Details
Overview
- Association fees include security, maintenance road
- Penn Estates Subdivision
- Greenbelt
Recreation
- Tennis Courts
- Community Basketball Court
- Community Playground
- Community Pool
Additional Features
- Clubhouse
- Security
- Gated Community
Map
Home Values in the Area
Average Home Value in this Area
Property History
| Date | Event | Price | List to Sale | Price per Sq Ft |
|---|---|---|---|---|
| 11/25/2025 11/25/25 | For Sale | $334,900 | -- | $156 / Sq Ft |
Source: Pocono Mountains Association of REALTORS®
MLS Number: PM-137487
- 1212 Brentwood Dr
- 1250 Brentwood Dr
- 7109 Pine Grove
- 329 Hyland Dr
- 249 Estates Drive (Lot 21)
- 190 Sandlewood Dr
- 135 Sandlewood Dr
- 1808 Jennifer Dr
- 4231 Woodacres Dr
- 317 Robinwood Terrace
- 148 Sandlewood Dr
- 1117 Belaire Dr
- 453 Lakeside Dr
- 476 Hyland Dr
- 6128 Wales Ct
- 4104 Ashwood Ln
- 1137 Woodland Dr
- 1119 Kensington Dr
- 348 Fernwood Dr
- 3227 Stonehenge Dr
- 1319 Burnside Terrace
- 1825 Jennifer Dr Unit ID1271267P
- 5106 Quail Ln
- 412 Lakeside Dr
- 114 Brewster Way
- 2332 Burntwood Dr
- 261 Overlook Dr
- 2156 White Oak Dr
- 2156 White Oak Dr Unit 2
- 2656 Woodruff Ln Unit B
- 198 White Pine Trail
- 2411 Larkspur Dr
- 1200 Cherry Lane Rd Unit 102
- 204 Eldora Ct
- 222 Learn Rd Unit 222 Learn Rd. 2nd floor
- 222 Learn Rd Unit 2nd Fl
- 105 Pines Way
- 178 Mockingbird Way Unit B
- 1027 Chipperfield Dr
- 1595 Spruce St
