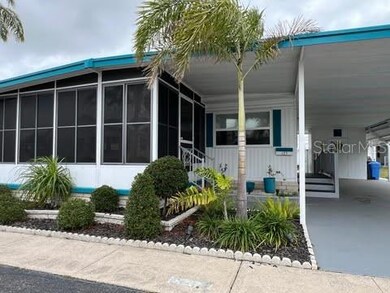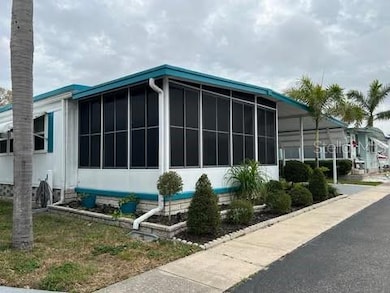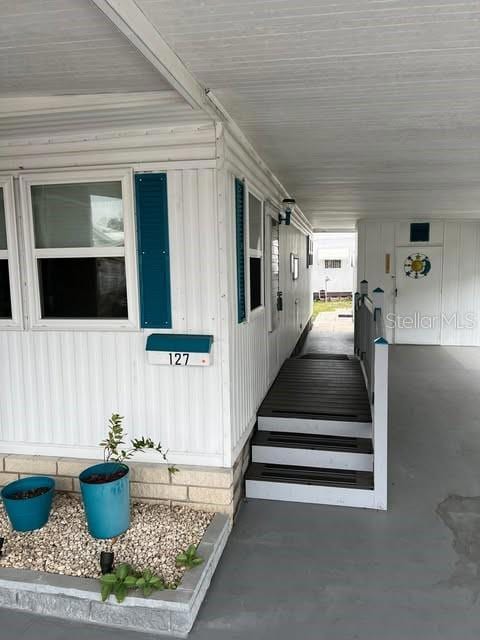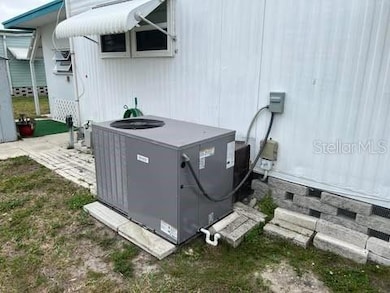
82127 B St N Unit 127 Pinellas Park, FL 33781
Estimated payment $791/month
Highlights
- Tennis Courts
- Senior Community
- Clubhouse
- In Ground Pool
- 36.91 Acre Lot
- Sun or Florida Room
About This Home
DOUBLE WIDE WITH 2 BEDROOMS AND 2 BATHROOMS. This 1608 sqft home offers 2 bedrooms and 1-1/2 bathrooms. Inside you will find open space living that offers a Living Room, Dining Room and Florida Room. This home has 2 entrances off the carport. One enters the front Florida Room (with a glass sliding glass door to the spacious Living Room) and the other enters the Kitchen/Dining Room area and is wheelchair/ramp accessible. The Kitchen has plenty of cabinet space and a breakfast counter. There is a window over the double porcelain sink area that allows for even more lighting. The refrigerator and stove/oven are new. The formal Dining Room is off the Kitchen and has plenty of natural light streaming in from the windows. The Dining Room opens to the formal Living Room which also has an abundance of windows and a sliding glass door to the Florida Room. You have the option to open or close the sliding vinyl paned windows and still be comfortable. No lack of Florida sunshine here!! The Main Bathroom is off the hallway and has a shower and a single sink vanity. The Guest Bedroom is at the end of the hallway and is surrounded by windows which makes it bright and airy. It even has its own walk-in closet. The Primary Bed Room is spacious with a good sized walk-in closet, and has its own en-suite half bathroom and an emergency exit door to the outside. All the windows on the main body of this home are double paned, thermal insulated, vinyl windows that tilt in for easy cleaning. The central HVAC is 2024. The Laundry Room with a workbench and newer washer/dryer are in the utility shed at the end of the widened (by 2 feet) 2 car carport where you can also park your golf cart. The backyard has a spacious tool and storage shed. The exterior of the home is trimmed in Lagoon Blue and in the evening the home is self-illuminated in ambiance mood lighting. The low monthly maintenance fee of $210.00/month makes Florida living affordable. Golden Gate is a 55+ resident owned community with private maintained roads which offers many amenities to its residents. There is the main Community Center with men’s and women’s clubs, library/game room, social room with a stage and piano, outside covered picnic area, shuffleboard, horseshoe pit, bocce ball court, heated pool and spa, social activities, planned outings, movie nights, and so much more. The community is located close to a Walmart Super Store to which you can drive your golf cart. The store has designated golf cart parking! For the golf enthusiast there is the Mainlands Gulf Club just a signal light away. It is a public 18-hole Florida links style course. There are numerous stores and restaurants within a minute's drive away and is close to major airports and interstates. Best of all it is 15 minutes from the award-winning Florida Gulf Beaches. The listing price includes the cost of the land share which is valued at $76,000 per public records. The MHP is pet friendly with 1 pet allowed up to 20 pounds. While every attempt has been made to provide accurate information it is still up to the Buyer to verify all information measurements, details of this listing as well as the covenants, disclosures, codes, restrictions and rules of the mobile home park community. The sale and purchase of this property requires community approval. HOA Association is: Golden Gate Residents Association. Property Management is: West Coast Management, HOA Fee includes Water, Trash and Sewer
Listing Agent
CHARLES RUTENBERG REALTY INC Brokerage Phone: 866-580-6402 License #3338995 Listed on: 02/20/2025

Co-Listing Agent
CHARLES RUTENBERG REALTY INC Brokerage Phone: 866-580-6402 License #3505303
Property Details
Home Type
- Mobile/Manufactured
Est. Annual Taxes
- $349
Year Built
- Built in 1970
Lot Details
- 36.91 Acre Lot
- West Facing Home
HOA Fees
- $210 Monthly HOA Fees
Parking
- 2 Carport Spaces
Home Design
- Frame Construction
- Metal Roof
- Vinyl Siding
Interior Spaces
- 816 Sq Ft Home
- 1-Story Property
- Ceiling Fan
- Double Pane Windows
- Insulated Windows
- Shades
- Living Room
- Dining Room
- Sun or Florida Room
- Crawl Space
Kitchen
- Eat-In Kitchen
- Breakfast Bar
- Range
- Recirculated Exhaust Fan
- Ice Maker
- Disposal
Flooring
- Carpet
- Laminate
- Ceramic Tile
Bedrooms and Bathrooms
- 2 Bedrooms
- En-Suite Bathroom
- Walk-In Closet
- Single Vanity
- Shower Only
Laundry
- Laundry Room
- Dryer
- Washer
Pool
- In Ground Pool
- Auto Pool Cleaner
Outdoor Features
- Tennis Courts
- Covered patio or porch
- Shed
Schools
- Pinellas Park Elementary School
- Pinellas Park Middle School
- Pinellas Park High School
Utilities
- Central Heating and Cooling System
- Heat Pump System
- Baseboard Heating
- Thermostat
- Electric Water Heater
- High Speed Internet
Additional Features
- Accessible Approach with Ramp
- Double Wide
Listing and Financial Details
- Legal Lot and Block 127 / 127
- Assessor Parcel Number 27-30-16-31481-000-1270
Community Details
Overview
- Senior Community
- Association fees include common area taxes, pool, escrow reserves fund, ground maintenance, management, private road, recreational facilities, sewer, trash, water
- Golden Gate Association
- Golden Gate Mobile Home Park Unrec Subdivision
- On-Site Maintenance
- Association Owns Recreation Facilities
- The community has rules related to deed restrictions, allowable golf cart usage in the community
Amenities
- Clubhouse
Recreation
- Shuffleboard Court
- Community Pool
- Community Spa
Pet Policy
- Pets up to 20 lbs
- 1 Pet Allowed
Map
Home Values in the Area
Average Home Value in this Area
Property History
| Date | Event | Price | Change | Sq Ft Price |
|---|---|---|---|---|
| 07/07/2025 07/07/25 | Price Changed | $99,999 | -90.0% | $123 / Sq Ft |
| 07/06/2025 07/06/25 | Price Changed | $999,999 | +733.3% | $1,225 / Sq Ft |
| 02/20/2025 02/20/25 | For Sale | $120,000 | +50.0% | $147 / Sq Ft |
| 10/12/2021 10/12/21 | Sold | $80,000 | -15.8% | $98 / Sq Ft |
| 09/18/2021 09/18/21 | Pending | -- | -- | -- |
| 09/17/2021 09/17/21 | For Sale | $95,000 | -- | $116 / Sq Ft |
Similar Homes in Pinellas Park, FL
Source: Stellar MLS
MLS Number: TB8352106
- 82123 B St N Unit 123
- 82123 B St N
- 82402 New Circle Dr N Unit 402
- 82226 F St N Unit 226
- 82303 1st Ave N Unit 303
- 82134 C St N Unit 134
- 82120 B St N Unit 120
- 82286 2nd Ave Unit 286
- 82292 2nd Ave Unit 292
- 82037 5th Ave Unit 37
- 8290 40th St N
- 8312 40th St N
- 34611 Pine Dr
- 34645 Camphor Dr N
- 34539 Violet Dr
- 34175 Canal Dr
- 34222 Canal Dr
- 34475 Cactus Dr
- 34483 Cactus Dr
- 34185 Canal Dr
- 3115 Grand Ave
- 3110 Grand Ave
- 8851 Us Highway 19 N
- 4071 76th Ave N
- 4090 78th Ave N Unit P
- 9010 41st St N
- 4150 78th Ave N Unit 208
- 4101 76th Ave N Unit 127
- 4249 78th Ave N
- 8081 45th St N
- 4249 76th Ave N Unit 101
- 4480 76th Ave N Unit 5
- 2901 Gandy Blvd
- 3715 98th Ave N Unit 3
- 8400 49th St N
- 3355 70th Ave N
- 2790 Grand Ave
- 2790 Grand Ave Unit B3
- 2790 Grand Ave Unit C2
- 2790 Grand Ave Unit A1






