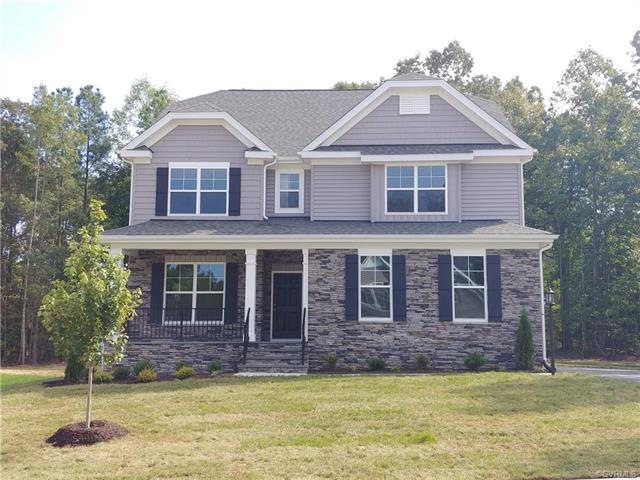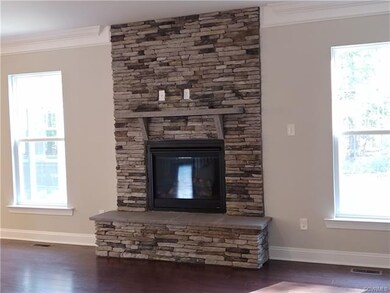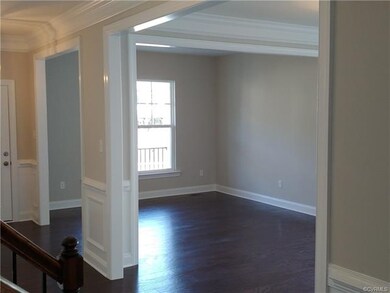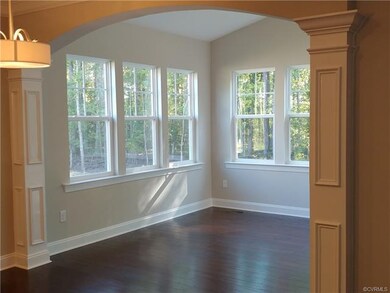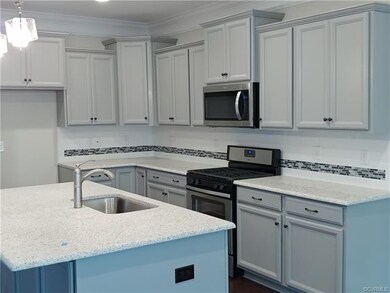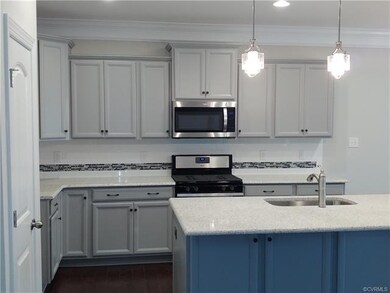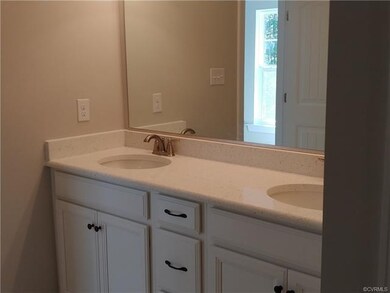
8213 Hartridge Dr Chesterfield, VA 23832
Harpers Mill NeighborhoodHighlights
- Newly Remodeled
- Clubhouse
- Transitional Architecture
- Winterpock Elementary School Rated A-
- Deck
- Wood Flooring
About This Home
As of November 2020The Davidson by Eastwood Homes!
Last Agent to Sell the Property
John Howsmon
Long & Foster REALTORS License #0225184766 Listed on: 08/24/2018

Home Details
Home Type
- Single Family
Est. Annual Taxes
- $5,629
Year Built
- Built in 2018 | Newly Remodeled
Lot Details
- 0.29 Acre Lot
- Zoning described as R12
HOA Fees
- $66 Monthly HOA Fees
Parking
- 2 Car Direct Access Garage
- Garage Door Opener
- Driveway
Home Design
- Transitional Architecture
- Frame Construction
- Shingle Roof
- Vinyl Siding
- Stone
Interior Spaces
- 3,515 Sq Ft Home
- 3-Story Property
- Tray Ceiling
- High Ceiling
- Recessed Lighting
- Gas Fireplace
- Bay Window
- French Doors
- Separate Formal Living Room
- Loft
- Crawl Space
Kitchen
- Breakfast Area or Nook
- Oven
- Gas Cooktop
- Microwave
- Dishwasher
- Kitchen Island
- Granite Countertops
- Disposal
Flooring
- Wood
- Partially Carpeted
- Ceramic Tile
Bedrooms and Bathrooms
- 6 Bedrooms
- Walk-In Closet
Outdoor Features
- Deck
- Front Porch
Schools
- Winterpock Elementary School
- Bailey Bridge Middle School
- Cosby High School
Utilities
- Zoned Heating and Cooling
- Heating System Uses Natural Gas
- Tankless Water Heater
- Gas Water Heater
Listing and Financial Details
- Tax Lot 53
- Assessor Parcel Number 716-66-56-65-700-000
Community Details
Overview
- Harpers Mill Subdivision
Amenities
- Common Area
- Clubhouse
Recreation
- Sport Court
- Community Playground
- Community Pool
Ownership History
Purchase Details
Home Financials for this Owner
Home Financials are based on the most recent Mortgage that was taken out on this home.Purchase Details
Home Financials for this Owner
Home Financials are based on the most recent Mortgage that was taken out on this home.Similar Homes in Chesterfield, VA
Home Values in the Area
Average Home Value in this Area
Purchase History
| Date | Type | Sale Price | Title Company |
|---|---|---|---|
| Warranty Deed | $457,500 | Bridgetrust Title Group | |
| Warranty Deed | $430,915 | Investors Title |
Mortgage History
| Date | Status | Loan Amount | Loan Type |
|---|---|---|---|
| Open | $366,000 | New Conventional | |
| Previous Owner | $416,532 | FHA |
Property History
| Date | Event | Price | Change | Sq Ft Price |
|---|---|---|---|---|
| 11/12/2020 11/12/20 | Sold | $457,500 | -2.6% | $129 / Sq Ft |
| 10/02/2020 10/02/20 | Pending | -- | -- | -- |
| 08/28/2020 08/28/20 | For Sale | $469,950 | +9.1% | $133 / Sq Ft |
| 10/09/2018 10/09/18 | Sold | $430,915 | 0.0% | $123 / Sq Ft |
| 08/24/2018 08/24/18 | Pending | -- | -- | -- |
| 08/24/2018 08/24/18 | For Sale | $430,915 | -- | $123 / Sq Ft |
Tax History Compared to Growth
Tax History
| Year | Tax Paid | Tax Assessment Tax Assessment Total Assessment is a certain percentage of the fair market value that is determined by local assessors to be the total taxable value of land and additions on the property. | Land | Improvement |
|---|---|---|---|---|
| 2025 | $5,629 | $629,700 | $103,000 | $526,700 |
| 2024 | $5,629 | $600,200 | $99,000 | $501,200 |
| 2023 | $4,838 | $531,600 | $94,000 | $437,600 |
| 2022 | $4,264 | $463,500 | $91,000 | $372,500 |
| 2021 | $4,178 | $437,200 | $89,000 | $348,200 |
| 2020 | $4,092 | $430,700 | $87,000 | $343,700 |
| 2019 | $3,992 | $420,200 | $85,000 | $335,200 |
| 2018 | $0 | $0 | $0 | $0 |
Agents Affiliated with this Home
-
Dianne Stanley

Seller's Agent in 2020
Dianne Stanley
Shaheen Ruth Martin & Fonville
(804) 513-2832
1 in this area
121 Total Sales
-
Jayme Wood

Buyer's Agent in 2020
Jayme Wood
Fine Creek Realty
(804) 241-7468
1 in this area
138 Total Sales
-
J
Seller's Agent in 2018
John Howsmon
Long & Foster
Map
Source: Central Virginia Regional MLS
MLS Number: 1830628
APN: 716-66-56-65-700-000
- 8506 Tallion Way
- 8412 Morocco Place
- 7873 Willow Walk Dr
- 8307 Blackrail Place
- 15436 Greenhart Dr
- 15413 Greenhart Dr
- 8200 Thirsk Ln
- 8213 Longlands Ct
- 8219 Longlands Ct
- 8248 Hampton Arbor Cir
- 15942 Fishers Green Dr
- 15219 Fern Hollow Ct
- 16125 Abelson Way
- 9031 Hereford Ct
- Harlow II Basement Plan at Haynes Bridge at Harpers Mill - Executive Collection
- Concord Basement Plan at Haynes Bridge at Harpers Mill - Executive Collection
- Hudson Basement Plan at Haynes Bridge at Harpers Mill - Executive Collection
- Plymouth Basement Plan at Haynes Bridge at Harpers Mill - Executive Collection
- Innisbrook Basement Plan at Haynes Bridge at Harpers Mill - Executive Collection
- St. Andrews Basement Plan at Haynes Bridge at Harpers Mill - Executive Collection
