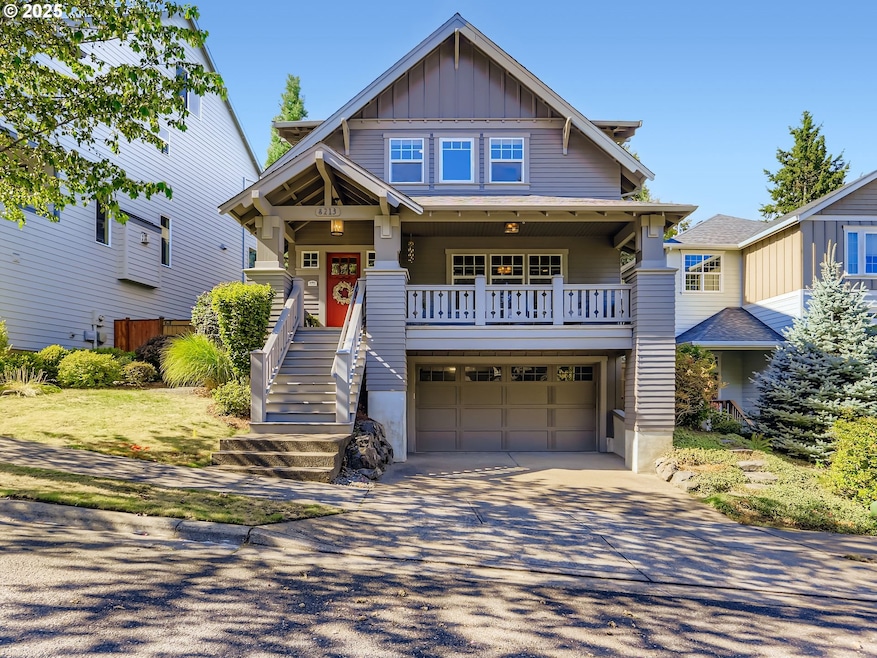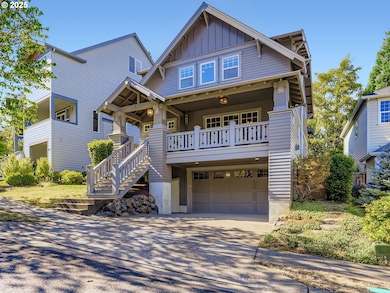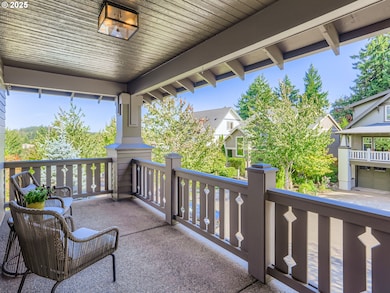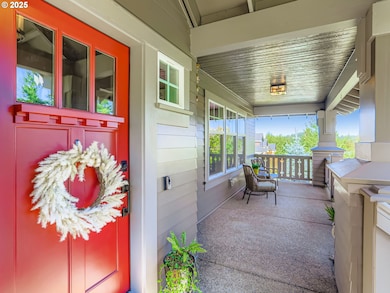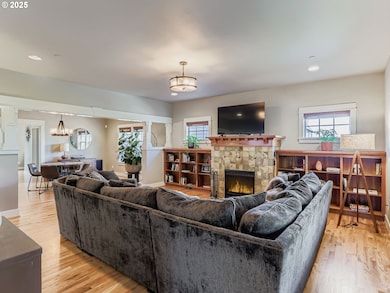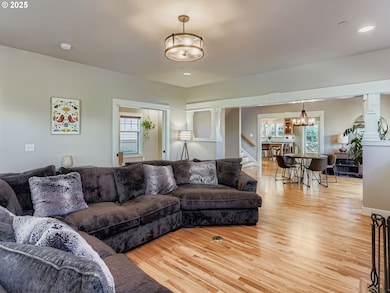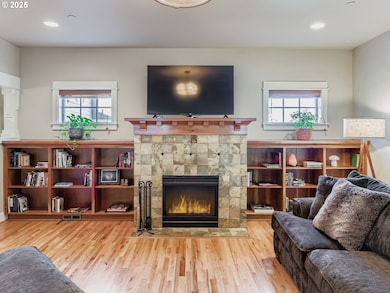8213 SW 174th Terrace Beaverton, OR 97007
Sexton Mountain NeighborhoodEstimated payment $5,548/month
Total Views
1,133
5
Beds
3.5
Baths
3,620
Sq Ft
$242
Price per Sq Ft
Highlights
- Custom Home
- Mountain View
- High Ceiling
- Cooper Mountain Elementary School Rated A-
- Engineered Wood Flooring
- Quartz Countertops
About This Home
Step inside this beautifully updated Craftsman in Cooper Mountain, where warmth and functionality meet. The gourmet kitchen with soapstone island and cherry cabinets opens to spacious living areas with rich hardwoods, perfect for gathering. Upstairs, the private primary suite is a true retreat with a walk-in shower and heated tile floors. The lower level adds flexibility with a full bath and bedroom, ideal for guests or multigenerational living. Outside, enjoy a landscaped, fenced yard with a patio designed for easy entertaining.
Home Details
Home Type
- Single Family
Est. Annual Taxes
- $10,656
Year Built
- Built in 2008
Lot Details
- 5,227 Sq Ft Lot
- Fenced
- Gentle Sloping Lot
- Sprinkler System
- Private Yard
- Garden
HOA Fees
- $49 Monthly HOA Fees
Parking
- 2 Car Attached Garage
- Oversized Parking
- Garage Door Opener
- Driveway
- On-Street Parking
Property Views
- Mountain
- Territorial
Home Design
- Custom Home
- Craftsman Architecture
- Composition Roof
- Cement Siding
- Concrete Perimeter Foundation
Interior Spaces
- 3,620 Sq Ft Home
- 3-Story Property
- Central Vacuum
- High Ceiling
- Ceiling Fan
- Gas Fireplace
- Vinyl Clad Windows
- Family Room
- Living Room
- Dining Room
- Den
- Finished Basement
- Natural lighting in basement
- Security Lights
- Laundry Room
Kitchen
- Free-Standing Gas Range
- Microwave
- Plumbed For Ice Maker
- Dishwasher
- Stainless Steel Appliances
- Kitchen Island
- Quartz Countertops
- Disposal
Flooring
- Engineered Wood
- Wall to Wall Carpet
- Tile
- Slate Flooring
Bedrooms and Bathrooms
- 5 Bedrooms
Outdoor Features
- Covered Deck
- Patio
- Outdoor Water Feature
- Porch
Schools
- Cooper Mountain Elementary School
- Highland Park Middle School
- Mountainside High School
Utilities
- Forced Air Heating and Cooling System
- Heating System Uses Gas
- Gas Water Heater
Community Details
- Bluemountaincommunitymanagementinc./Indigoridgehoa Association, Phone Number (503) 332-2047
Listing and Financial Details
- Assessor Parcel Number R2154538
Map
Create a Home Valuation Report for This Property
The Home Valuation Report is an in-depth analysis detailing your home's value as well as a comparison with similar homes in the area
Home Values in the Area
Average Home Value in this Area
Tax History
| Year | Tax Paid | Tax Assessment Tax Assessment Total Assessment is a certain percentage of the fair market value that is determined by local assessors to be the total taxable value of land and additions on the property. | Land | Improvement |
|---|---|---|---|---|
| 2025 | $10,656 | $587,470 | -- | -- |
| 2024 | $10,006 | $570,360 | -- | -- |
| 2023 | $10,006 | $537,200 | $0 | $0 |
| 2022 | $9,386 | $537,200 | $0 | $0 |
| 2021 | $9,056 | $506,370 | $0 | $0 |
| 2020 | $8,691 | $491,630 | $0 | $0 |
| 2019 | $8,100 | $477,320 | $0 | $0 |
| 2018 | $7,922 | $463,420 | $0 | $0 |
| 2017 | $7,732 | $449,930 | $0 | $0 |
| 2016 | $7,497 | $436,830 | $0 | $0 |
| 2015 | $7,213 | $424,110 | $0 | $0 |
| 2014 | $7,001 | $407,600 | $0 | $0 |
Source: Public Records
Property History
| Date | Event | Price | List to Sale | Price per Sq Ft | Prior Sale |
|---|---|---|---|---|---|
| 10/26/2025 10/26/25 | Pending | -- | -- | -- | |
| 10/01/2025 10/01/25 | For Sale | $875,000 | +9.4% | $242 / Sq Ft | |
| 11/17/2023 11/17/23 | Sold | $800,000 | 0.0% | $223 / Sq Ft | View Prior Sale |
| 08/14/2023 08/14/23 | Pending | -- | -- | -- | |
| 08/10/2023 08/10/23 | For Sale | $799,900 | +4.6% | $223 / Sq Ft | |
| 09/13/2021 09/13/21 | Sold | $765,000 | +2.0% | $217 / Sq Ft | View Prior Sale |
| 08/17/2021 08/17/21 | Pending | -- | -- | -- | |
| 08/11/2021 08/11/21 | For Sale | $750,000 | 0.0% | $212 / Sq Ft | |
| 07/31/2021 07/31/21 | Pending | -- | -- | -- | |
| 07/28/2021 07/28/21 | For Sale | $750,000 | -- | $212 / Sq Ft |
Source: Regional Multiple Listing Service (RMLS)
Purchase History
| Date | Type | Sale Price | Title Company |
|---|---|---|---|
| Warranty Deed | $800,000 | First American Title | |
| Warranty Deed | $765,000 | Wfg Title | |
| Interfamily Deed Transfer | -- | None Available | |
| Warranty Deed | $530,000 | Wfg Title | |
| Warranty Deed | $489,900 | First American |
Source: Public Records
Mortgage History
| Date | Status | Loan Amount | Loan Type |
|---|---|---|---|
| Previous Owner | $648,000 | New Conventional | |
| Previous Owner | $365,000 | New Conventional | |
| Previous Owner | $368,589 | FHA | |
| Previous Owner | $409,000 | Purchase Money Mortgage |
Source: Public Records
Source: Regional Multiple Listing Service (RMLS)
MLS Number: 231524598
APN: R2154538
Nearby Homes
- 8250 SW Indigo Terrace
- 0 SW 175th Ave
- 8144 SW Oldham Dr
- 17683 SW Cobb Ln
- 17264 SW Loma Vista St
- 16764 SW Sarala St
- 8674 SW 168th Ave
- 8834 SW Serenity Terrace Unit B
- 7770 SW Oviatt Dr
- 8840 SW Serenity Terrace Unit A
- 8872 SW Serenity Terrace
- 8462 SW 181st Ave
- 7556 SW Steinbach Terrace
- 18164 SW Fallatin Loop
- 17446 SW Hoodoo Ct
- 9220 SW 175th Ave
- 7610 SW 165th Ave
- 7115 SW 173rd Ave
- 16371 SW Horseshoe Way
- 8123 SW 184th Ave
