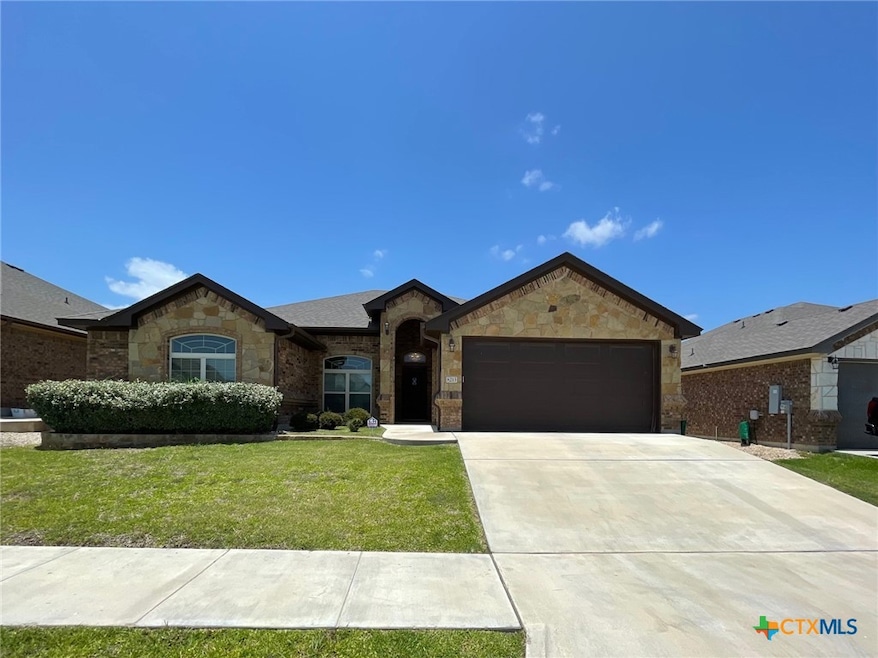
8213 Wellcrest Dr Killeen, TX 76542
Estimated payment $2,869/month
Highlights
- Open Floorplan
- High Ceiling
- Covered Patio or Porch
- Outdoor Kitchen
- Granite Countertops
- Breakfast Area or Nook
About This Home
Nestled in Heritage Oaks, this popular Carothers-built Palms floor plan offers modern living with timeless elegance. Built in 2021 and impeccably maintained, this single-family home is move-in ready and designed for comfort, style, and functionality. An open floor plan enhances the sense of space, and the finished two-car garage rounds out this exceptional home.
As you step into the heart of the home—a chef’s kitchen equipped with shaker cabinets made from wood, stainless steel appliances, granite countertops, a striking custom range hood, a large kitchen island with bar seating, a glass stovetop, built in microwave and a double oven ready for your culinary creations. Crown molding adds a touch of refinement throughout.
The primary suite is a serene retreat, featuring a tray ceiling, crown molding, and a luxurious ensuite bathroom complete with a tiled walk-in shower and double vanity. The living room invites relaxation with a cozy fireplace, elegant tray ceiling, and seamless flow for gatherings. Enjoy indoor-outdoor living with a fenced backyard featuring a built-in outdoor kitchen, enclosed patio space for entertaining, and evening ambiance. The patio offers a peaceful place to unwind in natural light.
This Carothers Palms home is a rare opportunity to enjoy quality craftsmanship, thoughtful design, and a lifestyle of comfort in a desirable Killeen location.
Listing Agent
All City Real Estate Ltd. Co Brokerage Phone: (866) 277-6005 License #0716880 Listed on: 06/20/2025

Home Details
Home Type
- Single Family
Est. Annual Taxes
- $7,987
Year Built
- Built in 2021
Lot Details
- 8,969 Sq Ft Lot
- Privacy Fence
- Wood Fence
- Back Yard Fenced
- Paved or Partially Paved Lot
Parking
- 2 Car Attached Garage
Home Design
- Slab Foundation
- Masonry
Interior Spaces
- 2,154 Sq Ft Home
- Property has 1 Level
- Open Floorplan
- Crown Molding
- Coffered Ceiling
- High Ceiling
- Ceiling Fan
- Recessed Lighting
- Chandelier
- Living Room with Fireplace
Kitchen
- Breakfast Area or Nook
- Built-In Oven
- Electric Cooktop
- Dishwasher
- Kitchen Island
- Granite Countertops
- Disposal
Flooring
- Carpet
- Tile
Bedrooms and Bathrooms
- 4 Bedrooms
- Split Bedroom Floorplan
- Dual Closets
- Walk-In Closet
- Double Vanity
- Garden Bath
- Walk-in Shower
Laundry
- Laundry Room
- Sink Near Laundry
- Laundry Tub
- Washer and Electric Dryer Hookup
Home Security
- Security System Leased
- Carbon Monoxide Detectors
Outdoor Features
- Covered Patio or Porch
- Outdoor Kitchen
Utilities
- Central Heating and Cooling System
- Vented Exhaust Fan
- Electric Water Heater
- High Speed Internet
Community Details
- Property has a Home Owners Association
- Built by Carothers
- Heritage Oaks Ph One Subdivision
Listing and Financial Details
- Legal Lot and Block 22 / 8
- Assessor Parcel Number 466123
Map
Home Values in the Area
Average Home Value in this Area
Tax History
| Year | Tax Paid | Tax Assessment Tax Assessment Total Assessment is a certain percentage of the fair market value that is determined by local assessors to be the total taxable value of land and additions on the property. | Land | Improvement |
|---|---|---|---|---|
| 2025 | -- | $405,814 | $75,000 | $330,814 |
| 2024 | -- | $383,239 | $75,000 | $308,239 |
| 2023 | $7,308 | $391,174 | $45,000 | $346,174 |
| 2022 | $9,723 | $467,919 | $45,000 | $422,919 |
| 2021 | $712 | $30,000 | $30,000 | $0 |
| 2020 | $474 | $19,000 | $19,000 | $0 |
| 2019 | $355 | $13,650 | $13,650 | $0 |
| 2018 | $34 | $1,365 | $1,365 | $0 |
| 2017 | $34 | $1,365 | $1,365 | $0 |
| 2016 | $34 | $1,365 | $1,365 | $0 |
Property History
| Date | Event | Price | Change | Sq Ft Price |
|---|---|---|---|---|
| 07/30/2025 07/30/25 | Price Changed | $405,000 | -2.4% | $188 / Sq Ft |
| 06/20/2025 06/20/25 | For Sale | $415,000 | 0.0% | $193 / Sq Ft |
| 06/18/2025 06/18/25 | Price Changed | $415,000 | -1.2% | $193 / Sq Ft |
| 06/18/2025 06/18/25 | Price Changed | $420,000 | -- | $195 / Sq Ft |
Purchase History
| Date | Type | Sale Price | Title Company |
|---|---|---|---|
| Vendors Lien | -- | Monteith Abstract & Ttl Co K |
Mortgage History
| Date | Status | Loan Amount | Loan Type |
|---|---|---|---|
| Open | $304,000 | VA |
Similar Homes in Killeen, TX
Source: Central Texas MLS (CTXMLS)
MLS Number: 583918
APN: 466123
- 8302 Ridge Crest Dr
- 8505 Grand Oaks Ln
- 8100 Preston Hollow Dr
- 7906 Hathaway Ln
- 8305 Dorset Dr
- 8302 Elander Dr
- 7802 Gold Dr
- 8306 Callahan Dr
- 7914 Gold Dr
- 7903 Zircon Dr
- 7803 Hathaway Ln
- 8305 Callahan Dr
- 8401 Callahan Dr
- 7900 Milo Dr
- 7810 Milo Dr
- 8504 Preserve Trail
- 7703 Silicon Dr
- 7805 Milo Dr
- 7704 Blue Nile Dr
- 7610 Aluminum Dr
- 8207 Grayson Trail
- 7802 Gold Dr
- 7608 Melanite Dr
- 7607 Melanite Dr
- 7702 Blue Nile Dr
- 7611 Iridium Dr
- 6309 Serpentine Dr
- 6605 Alabaster Dr
- 311 Crowfoot Dr
- 3264 Vineyard Trail
- 504 Lakota Ln
- 4902 Slate Ct
- 424 Winter Sun Dr
- 7010 Cokui Dr
- 5619 Tumbled Stone Dr
- 514 Prospector Trail
- 507 Tundra Dr
- 6908 Osbaldo Dr
- 2600 Arno St
- 7101 Andalucia St






