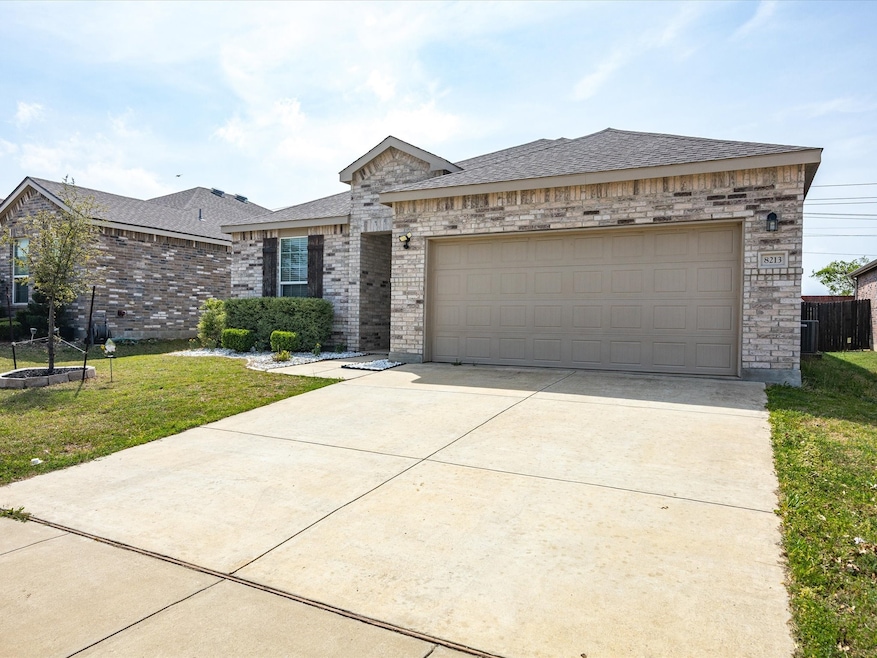8213 Wildwest Dr Fort Worth, TX 76131
The Bar Ranch NeighborhoodHighlights
- Open Floorplan
- Granite Countertops
- Covered patio or porch
- Traditional Architecture
- Community Pool
- 2 Car Attached Garage
About This Home
Great 3-2-2 in Bar C Ranch. This well maintained home includes an open floor plan, granite kitchen countertops and a large formal dining or living area off the front entry. Island kitchen includes a built-in microwave, dishwasher, disposal, stove & refrigerator and is open to the living area. Light & bright living area includes a WBFP with stone surround and has wonderful views of the large backyard with open patio. Primary suite features his n' hers sinks, garden tub, separate shower and a walk-in closet. Luxury Vinyl Plank and ceramic tile flooring throughout. Charming barn door-enclosed laundry room with washer & dryer included. Enjoy the community pool and playground. Located in highly desirable North Fort Worth area within walking distance to elementary school and community amenity center. 12-month lease term only.
Listing Agent
CENTURY 21 Judge Fite Mgmt. Co Brokerage Phone: 972-780-5380 License #0503689 Listed on: 06/20/2025

Home Details
Home Type
- Single Family
Est. Annual Taxes
- $8,157
Year Built
- Built in 2016
Lot Details
- 6,621 Sq Ft Lot
- Wood Fence
- Interior Lot
- Back Yard
Parking
- 2 Car Attached Garage
- Front Facing Garage
- Driveway
Home Design
- Traditional Architecture
- Brick Exterior Construction
Interior Spaces
- 1,794 Sq Ft Home
- 1-Story Property
- Open Floorplan
- Ceiling Fan
- Wood Burning Fireplace
- Stone Fireplace
- Window Treatments
- Living Room with Fireplace
- Fire and Smoke Detector
Kitchen
- Electric Range
- Microwave
- Dishwasher
- Kitchen Island
- Granite Countertops
- Disposal
Flooring
- Ceramic Tile
- Luxury Vinyl Plank Tile
Bedrooms and Bathrooms
- 3 Bedrooms
- Walk-In Closet
- 2 Full Bathrooms
Laundry
- Dryer
- Washer
Schools
- Comanche Springs Elementary School
- Saginaw High School
Additional Features
- Covered patio or porch
- Central Heating and Cooling System
Listing and Financial Details
- Residential Lease
- Property Available on 6/20/25
- Tenant pays for all utilities, grounds care, insurance, pest control
- Legal Lot and Block 17 / 10
- Assessor Parcel Number 42157143
Community Details
Overview
- Association fees include all facilities
- Insight Assoc Mgmt Association
- Bar C Ranch Ph 4B Subdivision
Recreation
- Community Playground
- Community Pool
Pet Policy
- Pet Deposit $350
- 2 Pets Allowed
- Dogs and Cats Allowed
- Breed Restrictions
Map
Source: North Texas Real Estate Information Systems (NTREIS)
MLS Number: 20976540
APN: 42157143
- 529 Mesa View Tr
- 501 High Desert Dr
- 8332 Trickham Bend
- 509 Mystic River Trail
- 749 Ranch Rd
- 7913 Wildwest Dr
- 8418 Trickham Bend
- 408 Mystic River Trail
- 405 High Desert Dr
- 264 Cattlemans Trail
- 316 Sugar Creek Ln
- 8621 Willowsun Way
- 857 Cedarbrook Dr
- 820 Cedarbrook Dr
- 8751 Wagley Robertson Rd
- 8604 Caldera Ln
- 1516 Vaquero Dr
- 8305 Artesian Springs Dr
- 309 Crowfoot Dr
- 8640 Caldera Ln
- 501 Cold Mountain Trail
- 300 Mystic River Trail
- 1421 Twin Forks Dr
- 1450 Swinging Bridge Rd
- 1470 Swinging Bridge Rd
- 8624 Caldera Ln
- 8708 Boulder Oak Blvd
- 8404 Muddy Creek Dr
- 116 Cranz Farm Dr
- 132 Cranz Farm Dr
- 225 Cranz Farm Dr
- 219 Cranz Farm Dr
- 128 Cranz Farm Dr
- 120 Cranz Farm Dr
- 221 Cranz Farm Dr
- 1451 Belt Mill Pkwy
- 1516 Millstone Rd
- 1500 Millstone Rd
- 1551 Beltmill Pkwy
- 8029 Black Sumac Dr






