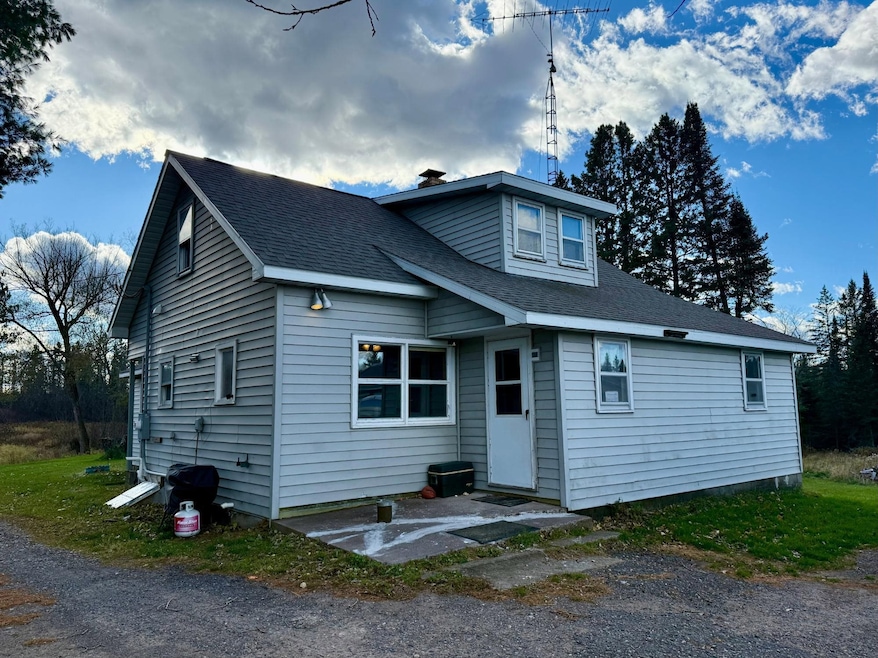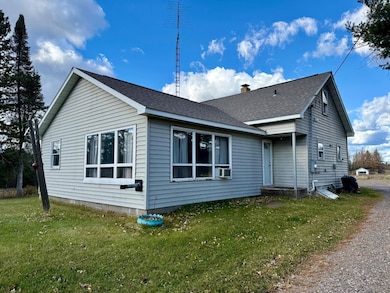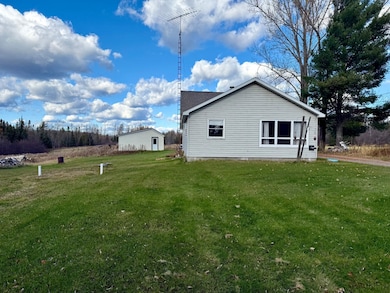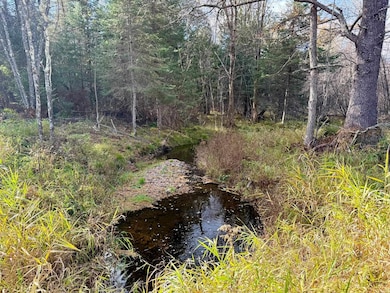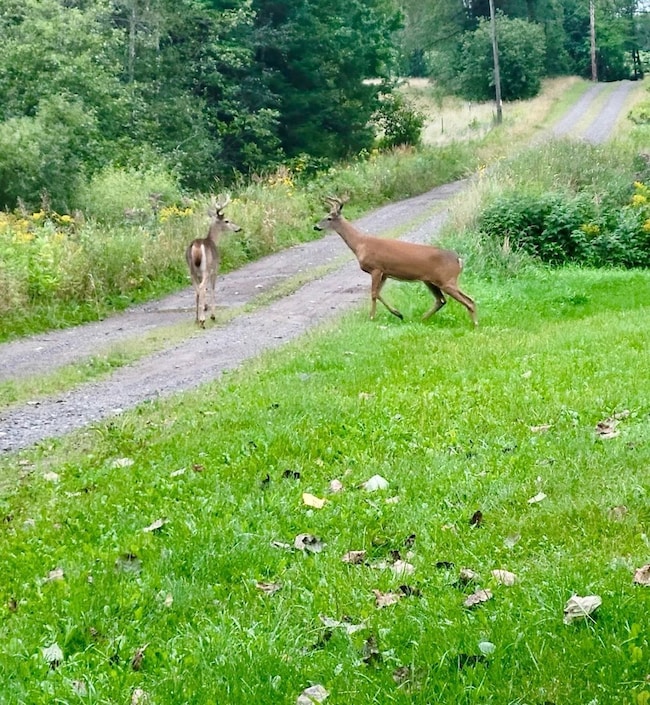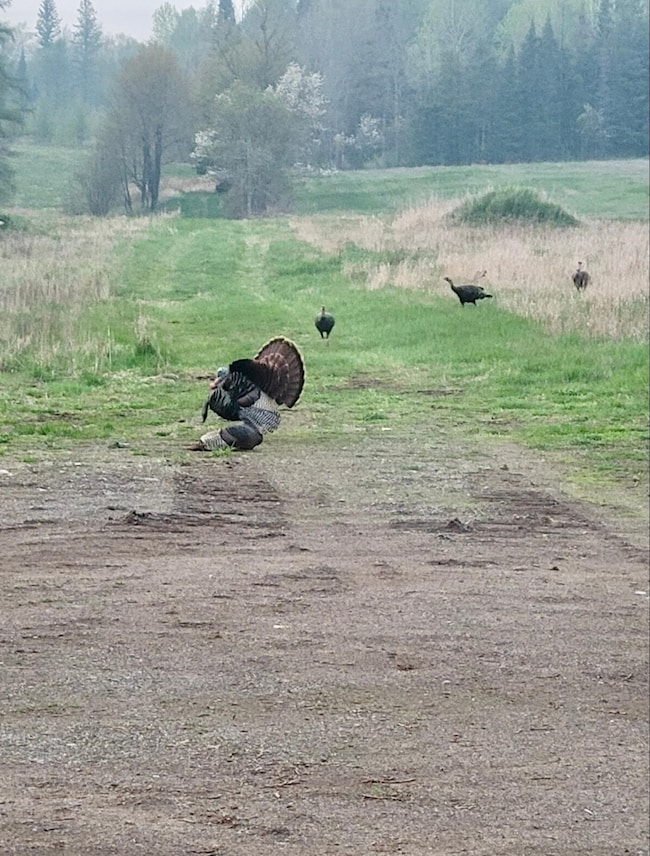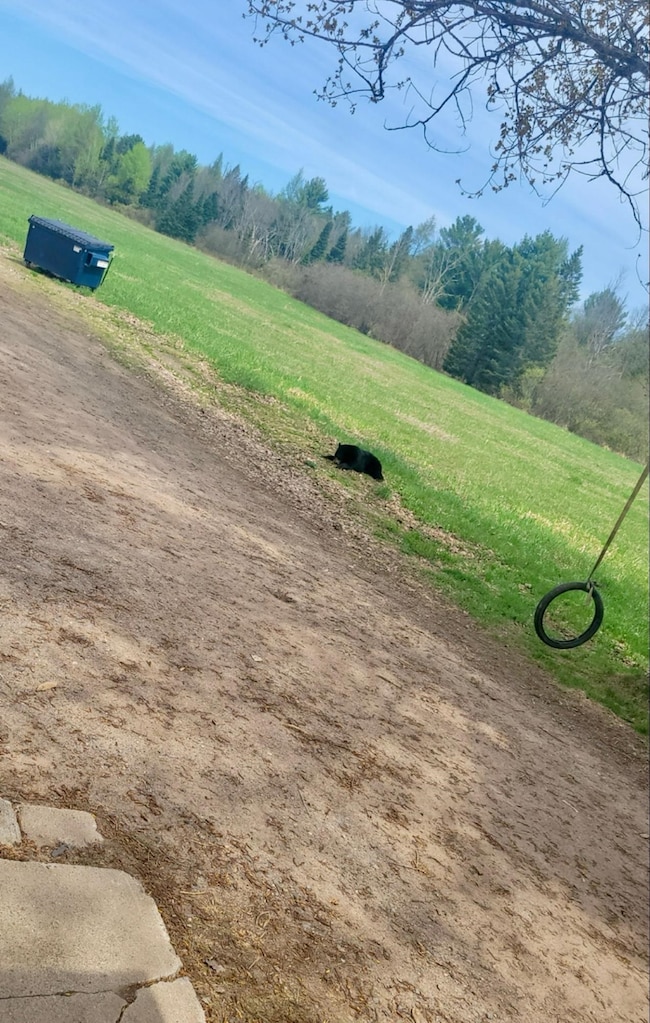82136 Cth F Butternut, WI 54514
Estimated payment $1,849/month
Total Views
1,108
3
Beds
2
Baths
1,854
Sq Ft
$175
Price per Sq Ft
Highlights
- 38 Acre Lot
- Main Floor Bedroom
- 3 Car Detached Garage
- Wood Flooring
- Lower Floor Utility Room
- Bathroom on Main Level
About This Home
Sq. Ft is agent measured, buyer to verify. EM held at Gowey Title.
Home Details
Home Type
- Single Family
Est. Annual Taxes
- $1,633
Year Built
- Built in 1940
Lot Details
- 38 Acre Lot
- Level Lot
Home Design
- Poured Concrete
- Shingle Roof
- Vinyl Siding
Interior Spaces
- 1,854 Sq Ft Home
- 1.5-Story Property
- Ceiling Fan
- Lower Floor Utility Room
- Fire and Smoke Detector
- Electric Oven or Range
Flooring
- Wood
- Laminate
- Vinyl
Bedrooms and Bathrooms
- 3 Bedrooms
- Main Floor Bedroom
- Walk Through Bedroom
- Bathroom on Main Level
- 2 Full Bathrooms
Laundry
- Laundry on main level
- Dryer
- Washer
Unfinished Basement
- Walk-Out Basement
- Partial Basement
- Stone or Rock in Basement
- Crawl Space
- Basement Storage
Parking
- 3 Car Detached Garage
- Gravel Driveway
- Driveway Level
Utilities
- Window Unit Cooling System
- Forced Air Heating System
- Pellet Stove burns compressed wood to generate heat
- Heating System Uses Wood
- Liquid Propane Gas Water Heater
- Conventional Septic
- High Speed Internet
Listing and Financial Details
- Assessor Parcel Number 002-00120-0100
Map
Create a Home Valuation Report for This Property
The Home Valuation Report is an in-depth analysis detailing your home's value as well as a comparison with similar homes in the area
Home Values in the Area
Average Home Value in this Area
Tax History
| Year | Tax Paid | Tax Assessment Tax Assessment Total Assessment is a certain percentage of the fair market value that is determined by local assessors to be the total taxable value of land and additions on the property. | Land | Improvement |
|---|---|---|---|---|
| 2024 | $1,851 | $123,700 | $32,100 | $91,600 |
| 2023 | $1,428 | $123,700 | $32,100 | $91,600 |
| 2022 | $1,293 | $81,800 | $25,400 | $56,400 |
| 2021 | $1,248 | $81,800 | $25,400 | $56,400 |
| 2020 | $1,365 | $83,500 | $25,400 | $58,100 |
| 2019 | $1,248 | $83,500 | $25,400 | $58,100 |
| 2018 | $1,186 | $83,500 | $25,400 | $58,100 |
| 2017 | $1,461 | $94,200 | $25,300 | $68,900 |
| 2016 | $1,390 | $94,200 | $25,300 | $68,900 |
| 2015 | $1,829 | $94,200 | $25,300 | $68,900 |
| 2014 | $1,673 | $107,500 | $24,300 | $83,200 |
| 2013 | $1,840 | $107,500 | $24,300 | $83,200 |
Source: Public Records
Property History
| Date | Event | Price | List to Sale | Price per Sq Ft | Prior Sale |
|---|---|---|---|---|---|
| 11/15/2025 11/15/25 | Price Changed | $324,900 | -3.6% | $175 / Sq Ft | |
| 11/05/2025 11/05/25 | For Sale | $337,000 | +306.0% | $182 / Sq Ft | |
| 11/08/2017 11/08/17 | Sold | $83,000 | -24.5% | $60 / Sq Ft | View Prior Sale |
| 11/08/2017 11/08/17 | Pending | -- | -- | -- | |
| 11/08/2016 11/08/16 | For Sale | $109,900 | -- | $79 / Sq Ft |
Source: Central Wisconsin Multiple Listing Service
Purchase History
| Date | Type | Sale Price | Title Company |
|---|---|---|---|
| Quit Claim Deed | $40,900 | Gowey Abstract & Title Company | |
| Quit Claim Deed | $41,800 | Midwest Title | |
| Warranty Deed | $83,000 | Knight Barry Title |
Source: Public Records
Mortgage History
| Date | Status | Loan Amount | Loan Type |
|---|---|---|---|
| Previous Owner | $74,700 | New Conventional |
Source: Public Records
Source: Central Wisconsin Multiple Listing Service
MLS Number: 22505334
APN: 002-00120-0100
Nearby Homes
- 108 N 3rd St
- 72429 Bear Lake Rd
- NEAR Bear Lake Rd
- 12279 Stangle Rd
- 11XXX Flambeau River Rd Unit 2-00679-0200
- 0.4 Acres Near Flambeau Rd Unit 2-00681-0200
- 85XXX Flambeau Ln E Unit 2-00694-0300
- N16344 Kaley Rd
- ON Griffith Rd Unit 30+/- AC
- 2.6 Acres Near Elmwood Rd Unit 2-00566-0200
- 40 Acres Near Griffith Rd
- Lot 8 Sand Cove Pointe Rd
- N16203 N River Rd
- Lot 1 4th Add. Margaret Ln
- 40 Acres on Witte Rd
- Lot 14 4th Add. Margaret Ln
- 4th Add. Margaret Ln Unit Lot 14
- 4th Add. Margaret Ln Unit Lot 1
- 4th Add. Margaret Ln Unit Lot 4
- 4th Add. Margaret Ln Unit Lot 2
