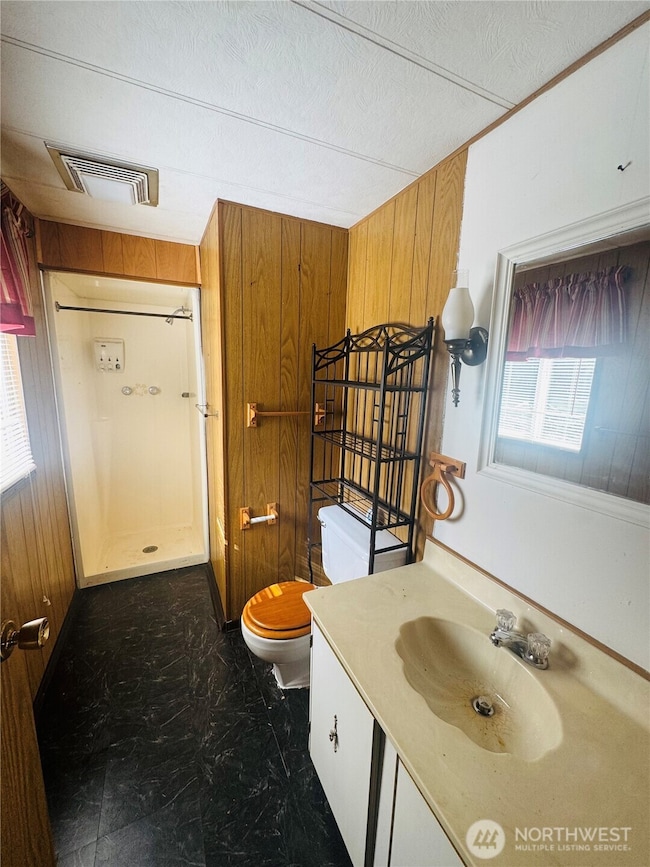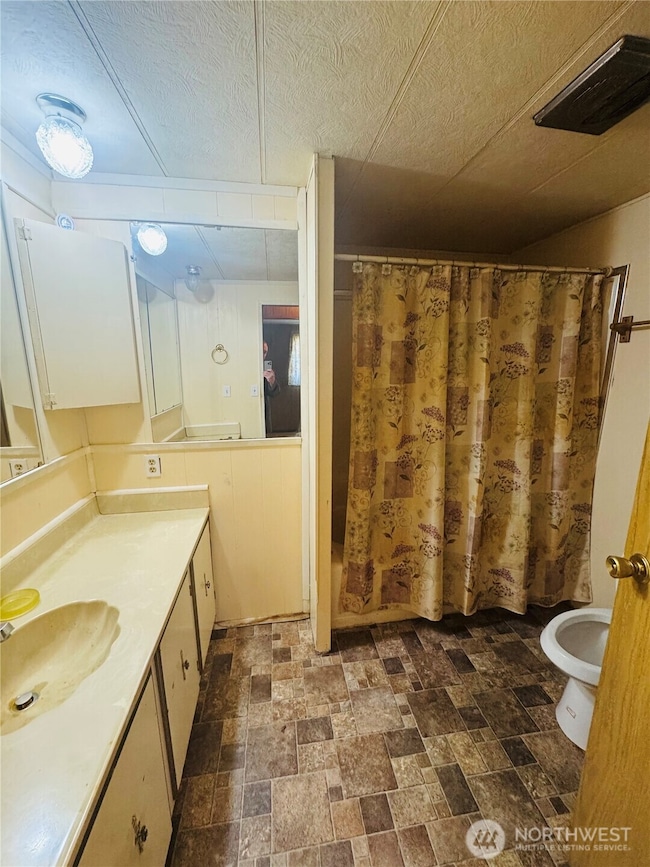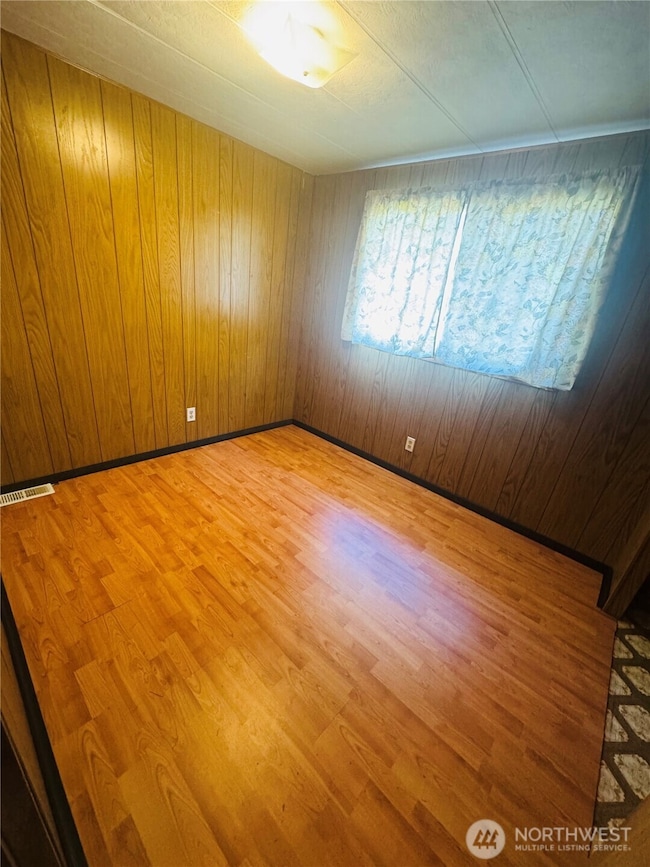Listed by Crescent Realty powered by KW
PENDING
$20K PRICE DROP
8214 191st St E Spanaway, WA 98387
Estimated payment $1,614/month
Total Views
8,716
3
Beds
2
Baths
1,344
Sq Ft
$208
Price per Sq Ft
Highlights
- RV Access or Parking
- Deck
- No HOA
- 0.39 Acre Lot
- Territorial View
- 10 Car Detached Garage
About This Home
Nestled on a quiet street, this 1,344 sq.ft., 3 bedroom, 1 3/4 bath home offers the perfect mix of comfort and functionality. Sitting on .39 of an acre, there's plenty of space to enjoy outdoor living while still being conveniently close to schools, parks and local amenities.The property features an impressive 1,875 sq.ft. shop, perfect for storage, hobbies or a workspace. Whether you're looking for room to grow or a place to create, this home has endless potential.
Source: Northwest Multiple Listing Service (NWMLS)
MLS#: 2355050
Property Details
Home Type
- Manufactured Home With Land
Est. Annual Taxes
- $1,915
Year Built
- Built in 1970
Lot Details
- 0.39 Acre Lot
- Lot Dimensions are 135x126
- Level Lot
- Garden
- 4511000600,9011110020
Parking
- 10 Car Detached Garage
- RV Access or Parking
Home Design
- Composition Roof
- Tie Down
- Wood Composite
Interior Spaces
- 1,344 Sq Ft Home
- 1-Story Property
- Ceiling Fan
- Territorial Views
- Stove
Flooring
- Carpet
- Laminate
Bedrooms and Bathrooms
- 3 Main Level Bedrooms
- Bathroom on Main Level
Utilities
- Forced Air Heating System
- Water Heater
- Septic Tank
Additional Features
- Deck
- Manufactured Home With Land
Community Details
- No Home Owners Association
- Spanaway Subdivision
Listing and Financial Details
- Down Payment Assistance Available
- Visit Down Payment Resource Website
- Assessor Parcel Number 4511000600
Map
Create a Home Valuation Report for This Property
The Home Valuation Report is an in-depth analysis detailing your home's value as well as a comparison with similar homes in the area
Home Values in the Area
Average Home Value in this Area
Property History
| Date | Event | Price | List to Sale | Price per Sq Ft |
|---|---|---|---|---|
| 05/07/2025 05/07/25 | Pending | -- | -- | -- |
| 04/30/2025 04/30/25 | Price Changed | $280,000 | -6.7% | $208 / Sq Ft |
| 04/04/2025 04/04/25 | For Sale | $300,000 | -- | $223 / Sq Ft |
Source: Northwest Multiple Listing Service (NWMLS)
Source: Northwest Multiple Listing Service (NWMLS)
MLS Number: 2355050
Nearby Homes
- 8304 192nd Street Ct E Unit 24
- 19117 87th Avenue Ct E
- 8524 186th Street Ct E
- 8619 195th Street Ct E
- 18727 87th Avenue Ct E
- 7613 188th Street Ct E
- 7518 193rd Street Ct E
- 7525 195th Street Ct E
- 8701 198th St E
- 19705 88th Ave E
- 8715 185th Street Ct E
- 7615 198th St E
- 7309 191st Street Ct E
- 13449 192nd St E
- 7524 184th St E
- 20101 85th Ave E
- 18307 92nd Ave E
- 18708 94th Avenue Ct E
- 20119 86th Avenue Ct E
- 8711 202nd St E
Your Personal Tour Guide
Ask me questions while you tour the home.







