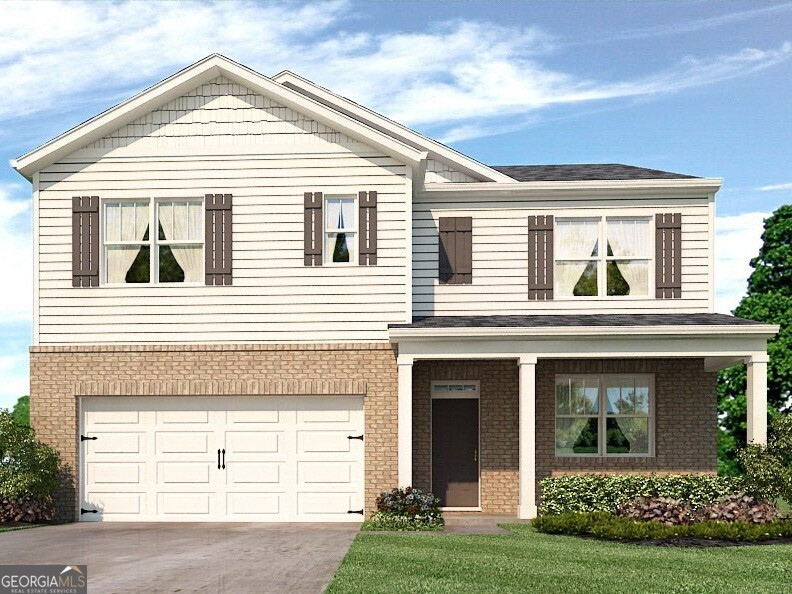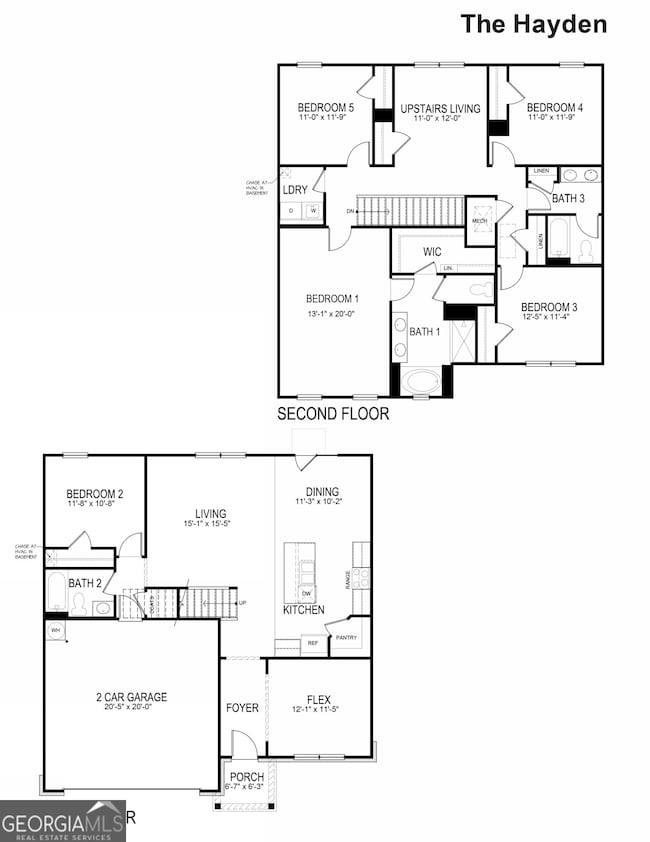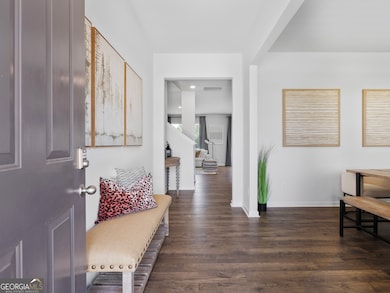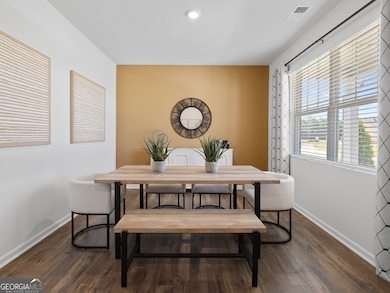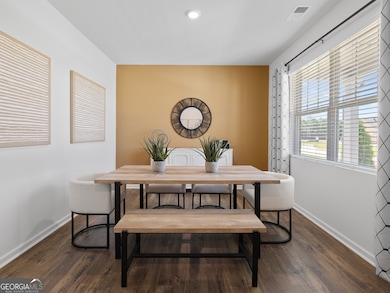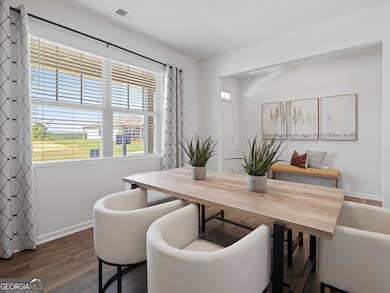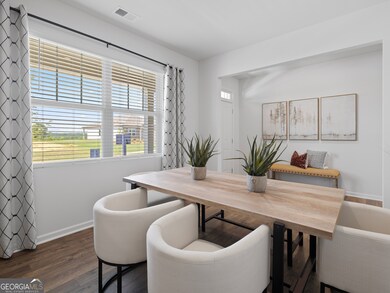8214 Elkhorn Dr Fairburn, GA 30213
Estimated payment $2,134/month
Highlights
- New Construction
- Family Room with Fireplace
- Wood Flooring
- Clubhouse
- Traditional Architecture
- High Ceiling
About This Home
Fairburn, GA is now home to the Hayden at 8214 Elkhorn Drive, a popular floorplan home in our Oaks at Cedar Grove community. This Hayden floorplan offers 5 bedrooms and three bathrooms in its 2,511 square feet. As you enter the front door, you'll come upon a flex room through an inviting cased opening - the perfect space for whatever your personal needs-- a dining room, study, or play room. Traveling deeper into the home, the spacious kitchen stuns with its large center island, walk-in pantry, stainless-steel appliances and attached dining area. The adjacent living room is the ideal space to gather with loved ones or relax after a long day of work. A bedroom and full bathroom round out the main level, great for guests or in-laws. Upstairs spacious primary suite has bathroom with a double vanity, separate tub and shower, water closet and large walk-in closet. The upstairs living room is centrally located between three additional bedrooms, the third bathroom and the laundry room. The Hayden's upstairs is also rich with storage space, boasting two linen closets and a storage closet off of the loft area in addition to each bedroom's closet. Come see your new dream home at 8214 Elkhorn Drive.
Listing Agent
D.R. Horton Realty of Georgia, Inc. License #249638 Listed on: 07/25/2025

Home Details
Home Type
- Single Family
Est. Annual Taxes
- $196
Year Built
- Built in 2025 | New Construction
HOA Fees
- $63 Monthly HOA Fees
Parking
- Garage
Home Design
- Traditional Architecture
- Slab Foundation
- Composition Roof
- Brick Front
Interior Spaces
- 2,511 Sq Ft Home
- 2-Story Property
- High Ceiling
- Double Pane Windows
- Family Room with Fireplace
Kitchen
- Breakfast Area or Nook
- Walk-In Pantry
- Microwave
- Dishwasher
- Kitchen Island
- Solid Surface Countertops
- Disposal
Flooring
- Wood
- Carpet
- Laminate
- Vinyl
Bedrooms and Bathrooms
- Walk-In Closet
- Double Vanity
- Separate Shower
Laundry
- Laundry Room
- Laundry on upper level
Home Security
- Carbon Monoxide Detectors
- Fire and Smoke Detector
Outdoor Features
- Porch
Schools
- Renaissance Elementary And Middle School
- Langston Hughes High School
Utilities
- Forced Air Zoned Heating and Cooling System
- Underground Utilities
- Phone Available
- Cable TV Available
Listing and Financial Details
- Tax Lot 219
Community Details
Overview
- $750 Initiation Fee
- Association fees include management fee, swimming
- Oaks At Cedar Grove Subdivision
Amenities
- Clubhouse
Recreation
- Community Playground
- Community Pool
Map
Home Values in the Area
Average Home Value in this Area
Tax History
| Year | Tax Paid | Tax Assessment Tax Assessment Total Assessment is a certain percentage of the fair market value that is determined by local assessors to be the total taxable value of land and additions on the property. | Land | Improvement |
|---|---|---|---|---|
| 2025 | $196 | $29,600 | $29,600 | -- |
| 2023 | $196 | $6,960 | $6,960 | -- |
Property History
| Date | Event | Price | List to Sale | Price per Sq Ft | Prior Sale |
|---|---|---|---|---|---|
| 11/12/2025 11/12/25 | Sold | $389,990 | 0.0% | $155 / Sq Ft | View Prior Sale |
| 11/12/2025 11/12/25 | For Sale | $389,990 | 0.0% | $155 / Sq Ft | |
| 11/07/2025 11/07/25 | Off Market | $389,990 | -- | -- | |
| 11/04/2025 11/04/25 | Price Changed | $389,990 | 0.0% | $155 / Sq Ft | |
| 10/04/2025 10/04/25 | Price Changed | $389,950 | 0.0% | $155 / Sq Ft | |
| 09/10/2025 09/10/25 | Price Changed | $389,990 | -1.5% | $155 / Sq Ft | |
| 07/31/2025 07/31/25 | For Sale | $395,990 | -- | $158 / Sq Ft |
Purchase History
| Date | Type | Sale Price | Title Company |
|---|---|---|---|
| Warranty Deed | $760,980 | -- |
Source: Georgia MLS
MLS Number: 10571915
APN: 07-0800-0083-260-7
- 8286 Middlebrook Dr
- 5892 Village Loop
- 5600 Cedar Pass
- 7879 Village Pass
- 5549 Village Ridge
- 7855 Cedar Grove Rd
- 5432 Village Ridge
- 5959 Landers Loop
- 7888 The Lakes Point
- 8064 S Fulton Pkwy
- 6461 Edgewater Cove
- 700 Kirkly Way
- 505 Lakeside View
- 7337 Appaloosa Cove
- 6580 Short Rd
- 7001 Clementine Trail
- 7063 Clementine Trail
- 7381 Parkland Bend
- 845 Botanica Way
- 959 Minden Terrace
