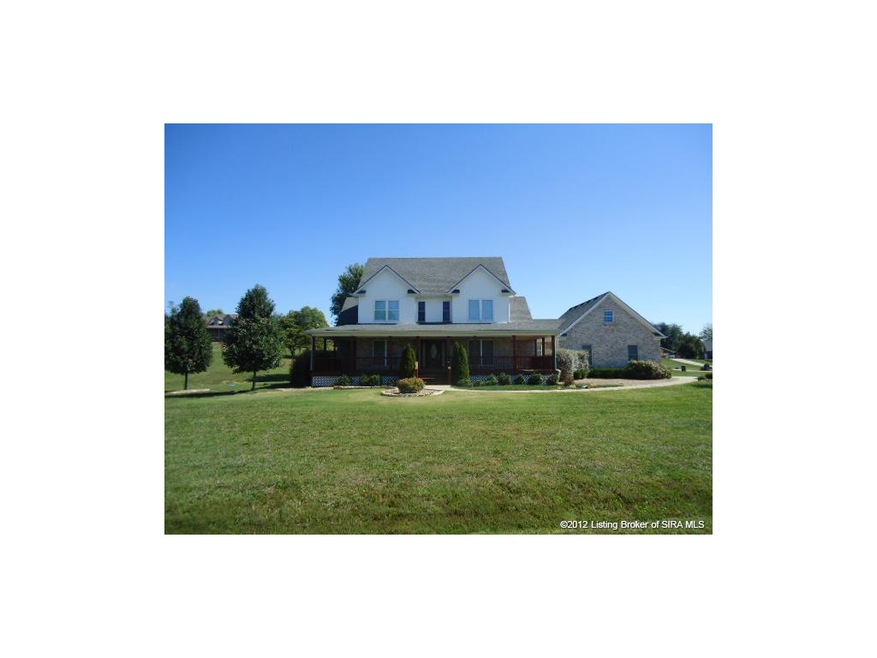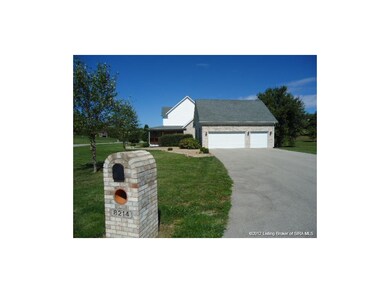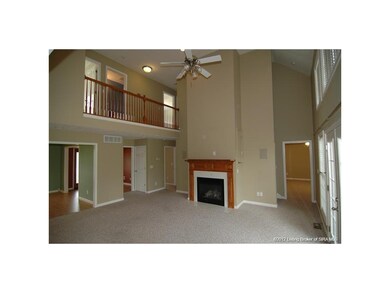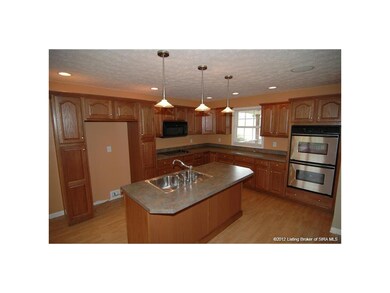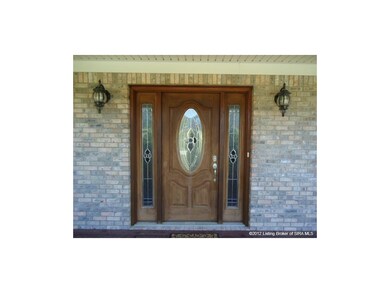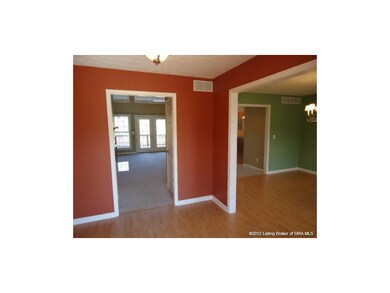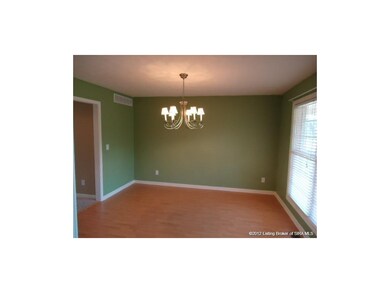
8214 Hidden River Trace Charlestown, IN 47111
Highlights
- 1.22 Acre Lot
- Deck
- Main Floor Primary Bedroom
- Open Floorplan
- Cathedral Ceiling
- Bonus Room
About This Home
As of December 2021Immediate occupancy on this 5 bedroom 3 bath 3 car garage walkout basement home. Beautiful 1.2 acre lot in Hidden River Valley. Fully loaded including wrap around porch, formal dining room, two story living room with fireplace and electronics storage, kitchen with double ovens & breakfast bar. Unfinished walkout basement with 10 ft ceiling and storm shelter. Master has walk in closet, double vanity, separate shower & jetted tub. 2 bdrms on main floor, 3 bedrooms upstairs. Second floor climate controlled with separate HVAC unit and thermostat. Amenities galore! Here's your second chance. Home had an accepted offer but fell through, due to buyer's financing.
Home Details
Home Type
- Single Family
Est. Annual Taxes
- $2,793
Year Built
- Built in 2005
Lot Details
- 1.22 Acre Lot
- Cul-De-Sac
- Landscaped
- Corner Lot
Parking
- 3 Car Attached Garage
- Side Facing Garage
- Garage Door Opener
- Driveway
Home Design
- Poured Concrete
- Frame Construction
Interior Spaces
- 2,603 Sq Ft Home
- 1.5-Story Property
- Open Floorplan
- Sound System
- Cathedral Ceiling
- Ceiling Fan
- Gas Fireplace
- Thermal Windows
- Blinds
- Window Screens
- Entrance Foyer
- Formal Dining Room
- Bonus Room
- First Floor Utility Room
- Utility Room
Kitchen
- Eat-In Kitchen
- Oven or Range
- Microwave
- Dishwasher
- Disposal
Bedrooms and Bathrooms
- 5 Bedrooms
- Primary Bedroom on Main
- Split Bedroom Floorplan
- Walk-In Closet
- Bathroom Rough-In
- 3 Full Bathrooms
- Ceramic Tile in Bathrooms
Basement
- Walk-Out Basement
- Sump Pump
Outdoor Features
- Deck
- Covered patio or porch
Utilities
- Forced Air Heating and Cooling System
- Propane
- Electric Water Heater
- On Site Septic
- Multiple Phone Lines
- Cable TV Available
Listing and Financial Details
- Assessor Parcel Number 101811400150000004
Ownership History
Purchase Details
Home Financials for this Owner
Home Financials are based on the most recent Mortgage that was taken out on this home.Purchase Details
Home Financials for this Owner
Home Financials are based on the most recent Mortgage that was taken out on this home.Purchase Details
Similar Homes in Charlestown, IN
Home Values in the Area
Average Home Value in this Area
Purchase History
| Date | Type | Sale Price | Title Company |
|---|---|---|---|
| Warranty Deed | $394,000 | None Available | |
| Deed | $229,000 | Pitt & Frank Attorneys | |
| Warranty Deed | $267,000 | -- |
Property History
| Date | Event | Price | Change | Sq Ft Price |
|---|---|---|---|---|
| 12/10/2021 12/10/21 | Sold | $394,000 | +1.1% | $151 / Sq Ft |
| 11/18/2021 11/18/21 | Pending | -- | -- | -- |
| 11/18/2021 11/18/21 | Price Changed | $389,900 | +0.2% | $150 / Sq Ft |
| 11/17/2021 11/17/21 | For Sale | $389,000 | +69.9% | $149 / Sq Ft |
| 01/26/2012 01/26/12 | Sold | $229,000 | -0.4% | $88 / Sq Ft |
| 12/11/2011 12/11/11 | Pending | -- | -- | -- |
| 09/12/2011 09/12/11 | For Sale | $229,900 | -- | $88 / Sq Ft |
Tax History Compared to Growth
Tax History
| Year | Tax Paid | Tax Assessment Tax Assessment Total Assessment is a certain percentage of the fair market value that is determined by local assessors to be the total taxable value of land and additions on the property. | Land | Improvement |
|---|---|---|---|---|
| 2024 | $4,837 | $488,700 | $71,500 | $417,200 |
| 2023 | $4,837 | $481,000 | $71,500 | $409,500 |
| 2022 | $4,146 | $415,600 | $45,700 | $369,900 |
| 2021 | $3,561 | $357,100 | $29,700 | $327,400 |
| 2020 | $3,530 | $354,000 | $29,700 | $324,300 |
| 2019 | $3,450 | $346,000 | $29,700 | $316,300 |
| 2018 | $3,314 | $329,600 | $29,700 | $299,900 |
| 2017 | $3,286 | $327,000 | $29,700 | $297,300 |
| 2016 | $3,115 | $310,000 | $29,700 | $280,300 |
| 2014 | $2,995 | $298,300 | $25,500 | $272,800 |
| 2013 | -- | $257,200 | $25,500 | $231,700 |
Agents Affiliated with this Home
-

Seller's Agent in 2021
Mallory Annis
RE/MAX
(423) 504-6646
19 in this area
189 Total Sales
-

Buyer's Agent in 2021
Patti Howard
Schuler Bauer Real Estate Services ERA Powered (N
(812) 987-4233
31 in this area
196 Total Sales
-
J
Buyer Co-Listing Agent in 2021
John Harris
Schuler Bauer Real Estate Services ERA Powered (N
(502) 396-1342
16 in this area
72 Total Sales
-

Seller's Agent in 2012
Becca Potter
RE/MAX
(502) 681-3728
44 in this area
198 Total Sales
-

Buyer's Agent in 2012
David Fonseca
Bridge Realtors
(502) 333-4792
8 in this area
252 Total Sales
Map
Source: Southern Indiana REALTORS® Association
MLS Number: 201106483
APN: 10-18-11-400-150.000-004
- 6517 High Jackson Rd
- 7006 Patriot Ct
- 6701 Heritage Ln
- 6706 Principle Ln
- 8128 Farming Way
- 8138 Farming Way
- 8131 Farming Way
- 8133 Farming Way
- 8135 Farming Way
- 8137 Farming Way
- 8140 Farming Way
- 8134 Farming Way
- 6304 Sunset Loop
- 6413 Sunset Loop
- 6254 Kamer Ct
- 6412 Goldrush Blvd
- 7005 Copperfield Ct
- 6423 Anna Louise Dr
- 6419 Anna Louise Dr
- 6314 Sunset Loop
