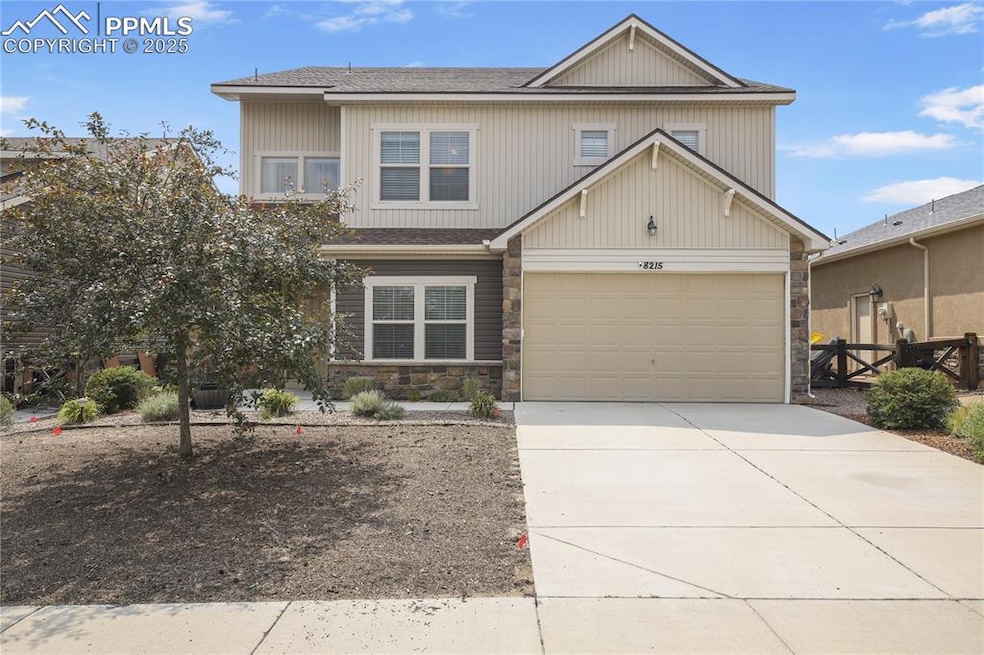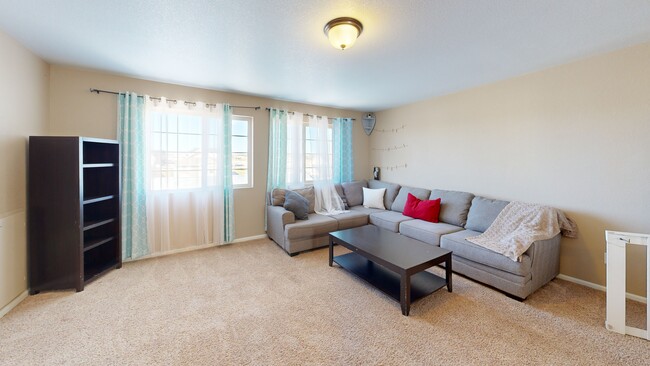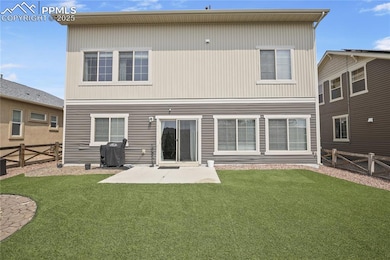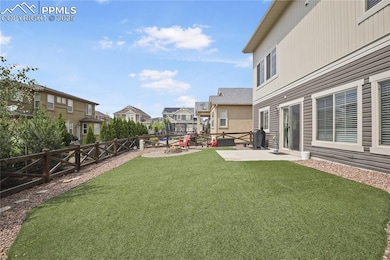
8215 Birch Tree Loop Colorado Springs, CO 80927
Banning Lewis Ranch NeighborhoodEstimated payment $3,288/month
Highlights
- Fitness Center
- Property is near a park
- Tennis Courts
- Clubhouse
- Community Pool
- 2 Car Attached Garage
About This Home
Welcome to the heart of Banning Lewis Ranch! This inviting residence boasts a beautiful open floor plan with countless upgrades, perfect for modern living and entertaining.
Step into the great room that effortlessly flows into the kitchen, designed to be the heart of your home. The kitchen is a chef's delight, featuring elegant 42" knotty alder cabinets with crown molding, a gas stove, sleek stainless steel appliances, slab granite countertops, an oversized island, and a spacious walk-in pantry.
Retreat to the master suite, where you'll find a gorgeous custom walk-in shower and a generous walk-in closet. The second floor offers a bonus room and a private retreat area, providing versatile spaces for relaxation or hobbies.
The xeriscape backyard is an entertainer's paradise with a 10x12 concrete patio, a cozy fire pit, and memorable mountain views. This remarkable home features four bedrooms, four bathrooms, and an oversized laundry room all conveniently located on the same floor. Enjoy mountain views from the kitchen, master bedroom, and guest bedroom windows. Did I mention the garage has a 240v outlet for your EV!
Wood laminate floors grace the main living area, adding warmth and charm. The large great room is perfect for cozy evenings by the gas fireplace.
Living in Banning Lewis Ranch means access to incredible community amenities, including an award-winning charter school, a clubhouse with a 24-hour fitness room, two outdoor swimming pools, tennis courts, parks, and 24 miles of hiking trails. Plus, a new high school.
Set up an appt to view this spacious home in the popular Banning Lewis Ranch subdivision.
Listing Agent
Vantegic Real Estate Brokerage Phone: (719) 302-0602 Listed on: 01/14/2025
Home Details
Home Type
- Single Family
Est. Annual Taxes
- $4,311
Year Built
- Built in 2014
Lot Details
- 5,502 Sq Ft Lot
- Back Yard Fenced
- Landscaped
- Level Lot
Parking
- 2 Car Attached Garage
- Garage Door Opener
- Driveway
Home Design
- Slab Foundation
- Shingle Roof
- Aluminum Siding
Interior Spaces
- 3,370 Sq Ft Home
- 2-Story Property
- Ceiling height of 9 feet or more
- Gas Fireplace
- Laminate Flooring
Kitchen
- Microwave
- Dishwasher
Bedrooms and Bathrooms
- 4 Bedrooms
Laundry
- Laundry on upper level
- Dryer
- Washer
Location
- Property is near a park
- Property is near schools
Schools
- Skyview Middle School
- Vista Ridge High School
Utilities
- Forced Air Heating and Cooling System
- Heating System Uses Natural Gas
- Phone Available
Additional Features
- Remote Devices
- Concrete Porch or Patio
Community Details
Overview
- Association fees include covenant enforcement, snow removal, trash removal
Amenities
- Clubhouse
- Community Center
Recreation
- Tennis Courts
- Community Playground
- Fitness Center
- Community Pool
- Park
- Trails
Map
Home Values in the Area
Average Home Value in this Area
Tax History
| Year | Tax Paid | Tax Assessment Tax Assessment Total Assessment is a certain percentage of the fair market value that is determined by local assessors to be the total taxable value of land and additions on the property. | Land | Improvement |
|---|---|---|---|---|
| 2025 | $4,161 | $40,550 | -- | -- |
| 2024 | $4,311 | $38,450 | $6,430 | $32,020 |
| 2023 | $4,311 | $38,450 | $6,430 | $32,020 |
| 2022 | $3,370 | $27,810 | $5,560 | $22,250 |
| 2021 | $3,442 | $28,610 | $5,720 | $22,890 |
| 2020 | $3,365 | $27,810 | $5,080 | $22,730 |
| 2019 | $3,347 | $27,810 | $5,080 | $22,730 |
| 2018 | $3,047 | $25,150 | $4,180 | $20,970 |
| 2017 | $3,054 | $25,150 | $4,180 | $20,970 |
| 2016 | $2,944 | $25,270 | $4,730 | $20,540 |
| 2015 | $3,072 | $25,270 | $4,730 | $20,540 |
| 2014 | $488 | $3,970 | $3,970 | $0 |
Property History
| Date | Event | Price | Change | Sq Ft Price |
|---|---|---|---|---|
| 07/03/2025 07/03/25 | Price Changed | $549,900 | -4.4% | $163 / Sq Ft |
| 04/28/2025 04/28/25 | Price Changed | $575,000 | -1.7% | $171 / Sq Ft |
| 01/14/2025 01/14/25 | For Sale | $585,000 | -- | $174 / Sq Ft |
Purchase History
| Date | Type | Sale Price | Title Company |
|---|---|---|---|
| Warranty Deed | $351,900 | Heritage Title Co | |
| Warranty Deed | $312,000 | Stewart Title | |
| Special Warranty Deed | $82,000 | Heritage Title |
Mortgage History
| Date | Status | Loan Amount | Loan Type |
|---|---|---|---|
| Open | $281,520 | New Conventional | |
| Previous Owner | $318,696 | VA |
About the Listing Agent

Mr. Medina is a premier real estate agent in Colorado Springs with extensive experience in Military Relocation, Pre-Owned Homes, New Build Homes and Short Sales and he is the Owner and Managing Broker of Vantegic Real Estate.
He is a seasoned executive with outstanding business development, negotiation, and leadership skills that he brings to create a solution-driven approach to his transactions. Mr. Medina always performs at the highest level of business production and sales volume – a
Jose's Other Listings
Source: Pikes Peak REALTOR® Services
MLS Number: 5103489
APN: 53092-08-005
- 8266 Birch Tree Loop
- 8015 Bigcone Cir
- 8118 Cedarstone Ln
- 6777 Ironwood Tree Cir
- 6725 Monterey Pine Loop
- 8726 Meadow Wing Cir
- 8036 Carmela Grove Unit 1
- 7112 Jagged Rock Cir
- 8248 Hollygrape Ln
- 8238 Hollygrape Ln
- 6806 Whitebark Ln
- 7615 Maverick Rd
- 7064 Jagged Rock Cir
- 6720 Hidden Hickory Cir
- 7327 Jagged Rock Cir
- 7680 Almond Wood Loop
- 6724 Hazel Branch Ct
- 8099 Hollygrape Ln
- 7626 Almond Wood Loop
- 7371 Cornice Point
- 8073 Chardonnay Grove
- 7151 Mountain Spruce Dr
- 7935 Shiloh Mesa Dr
- 8356 Cypress Wood Dr
- 8199 Burl Wood Dr
- 7755 Adventure Way
- 7673 Jack Pine Grove
- 6610 Shadow Star Dr
- 6765 Windbrook Ct
- 7238 Fauna Glen Dr
- 7167 Black Spruce Heights Unit 7167
- 6456 Glencullen View
- 7668 Kiana Dr
- 7740 Kiana Dr
- 6529 Fowler Dr
- 7535 Copper Range Heights
- 8820 Dry Needle Place
- 6153 Callan Dr
- 6576 White Lodge Point
- 6730 Silverwind Cir





