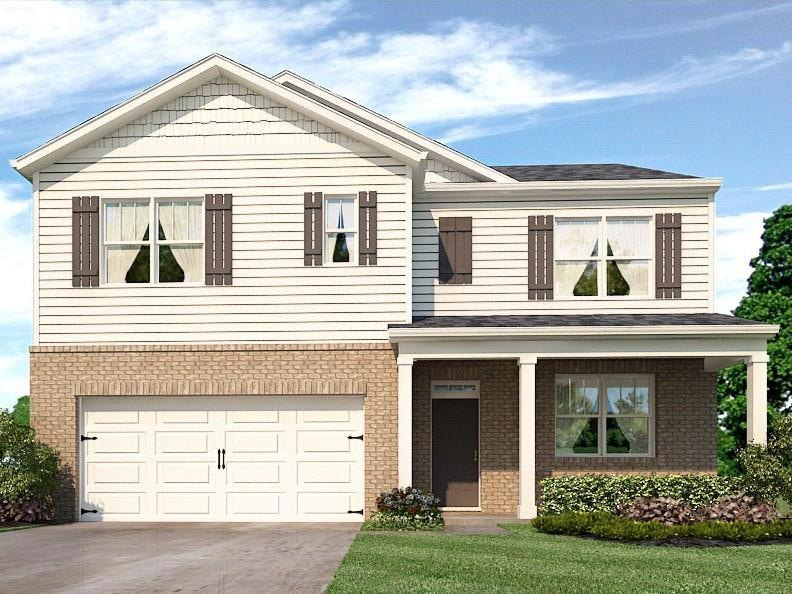Fairburn, GA is now home to the Hayden at 8215 Coldstream Drive Drive, a popular floorplan home in our Oaks at Cedar Grove community. This Hayden floorplan offers 5 bedrooms and three bathrooms in its 2,511 square feet. This basement lot will provide all the space you need your new home. As you enter the front door, you'll come upon a flex room through an inviting cased opening - the perfect space for whatever you may need, be it a dining room, study, or play room. Traveling deeper into the home, the spacious kitchen stuns with its large center island, walk-in pantry, stainless-steel appliances, and attached dining area. The adjacent living room is the ideal space to gather with loved ones or relax after a long day of work. A bedroom and full bathroom round out the main level, great for guests or in-laws. Up the stairs to the second floor, you'll come upon the primary suite: a spacious bedroom and bathroom with a double vanity, separate tub and shower, water closet, and large walk-in closet. The upstairs living room is centrally located between three additional bedrooms, the third bathroom, and the laundry room. The Hayden's upstairs is also rich with storage space, boasting two linen closets and a storage closet off of the loft area in addition to each bedroom's closet. Give us a call at Oaks at Cedar Grove today to schedule your personal tour of 8215 Coldstream Drive!

