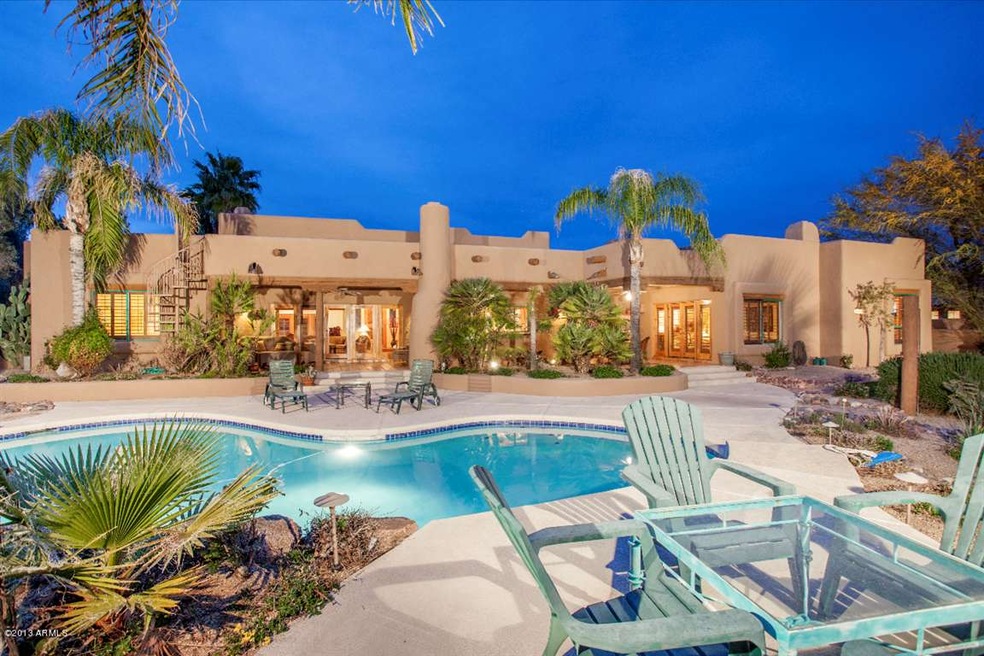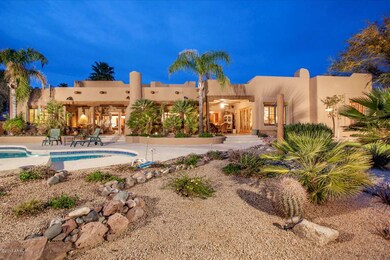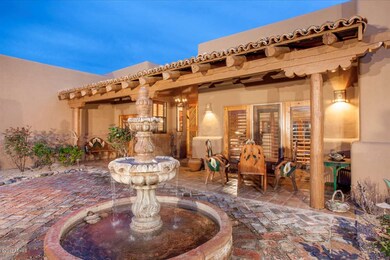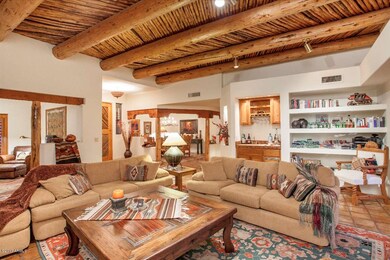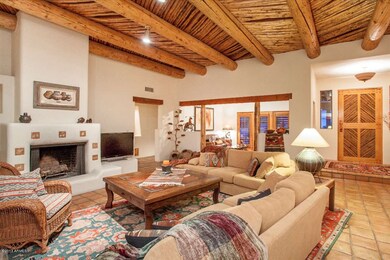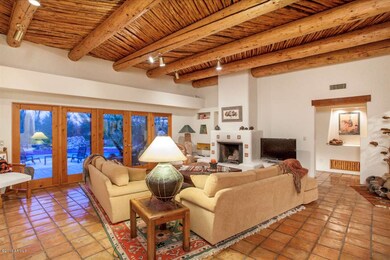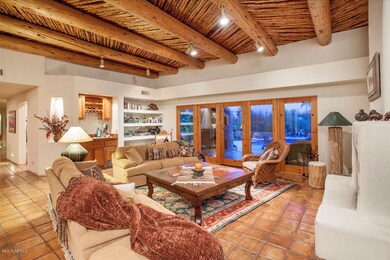
8215 E Sands Dr Scottsdale, AZ 85255
Pinnacle Peak NeighborhoodHighlights
- Golf Course Community
- Private Pool
- City Lights View
- Pinnacle Peak Elementary School Rated A
- Gated Community
- Fireplace in Primary Bedroom
About This Home
As of August 2020Fantastic opportunity to purchase a stunning Southwest home in PPCC with a South facing backyard. This custom home was built with exciting style that exhibits character and charm. Stunning Latilla ceilings with Vigas beams accented throughout. All rooms are generous in size and each of the bedrooms with on suite baths. As you enter the front courtyard with center fountain and Spanish accents you will see the potential this home offers. Very private backyard with generous pool and lush landscaping for added privacy.
Breakfast room off the kitchen area is charming overlooking the pool and backyard. Master bedroom has French doors leading to the back patio & yard. Den/office can be used as a guest room if needed.
Thank you for showing this wonderful & special home.
Last Agent to Sell the Property
Ruth Zellez
HomeSmart License #SA510374000 Listed on: 03/22/2013
Home Details
Home Type
- Single Family
Est. Annual Taxes
- $6,258
Year Built
- Built in 1987
Lot Details
- 0.46 Acre Lot
- Desert faces the front and back of the property
- Block Wall Fence
- Front and Back Yard Sprinklers
- Private Yard
- Grass Covered Lot
HOA Fees
- $125 Monthly HOA Fees
Parking
- 2 Car Garage
- Garage Door Opener
Home Design
- Santa Fe Architecture
- Wood Frame Construction
- Foam Roof
- Stucco
Interior Spaces
- 3,877 Sq Ft Home
- 1-Story Property
- Wet Bar
- Ceiling height of 9 feet or more
- Ceiling Fan
- Double Pane Windows
- Living Room with Fireplace
- 3 Fireplaces
- City Lights Views
Kitchen
- Built-In Microwave
- Kitchen Island
Flooring
- Carpet
- Stone
Bedrooms and Bathrooms
- 3 Bedrooms
- Fireplace in Primary Bedroom
- 4 Bathrooms
- Dual Vanity Sinks in Primary Bathroom
- Bathtub With Separate Shower Stall
Outdoor Features
- Private Pool
- Covered Patio or Porch
- Outdoor Fireplace
- Built-In Barbecue
Schools
- Copper Ridge Elementary School
- Pinnacle Peak Preparatory Middle School
- Pinnacle Peak Preparatory High School
Utilities
- Refrigerated Cooling System
- Zoned Heating
- Septic Tank
- High Speed Internet
- Cable TV Available
Listing and Financial Details
- Tax Lot 12
- Assessor Parcel Number 212-01-437
Community Details
Overview
- Association fees include ground maintenance
- Pinnacle Peak Countr Association, Phone Number (602) 957-9191
- Built by Glenn Rathledge
- Pinnacle Peak Country Club Subdivision
Recreation
- Golf Course Community
Security
- Security Guard
- Gated Community
Ownership History
Purchase Details
Home Financials for this Owner
Home Financials are based on the most recent Mortgage that was taken out on this home.Purchase Details
Home Financials for this Owner
Home Financials are based on the most recent Mortgage that was taken out on this home.Purchase Details
Home Financials for this Owner
Home Financials are based on the most recent Mortgage that was taken out on this home.Similar Homes in Scottsdale, AZ
Home Values in the Area
Average Home Value in this Area
Purchase History
| Date | Type | Sale Price | Title Company |
|---|---|---|---|
| Warranty Deed | $953,370 | Chicago Title Agency Inc | |
| Interfamily Deed Transfer | -- | Security Title Agency Inc | |
| Interfamily Deed Transfer | -- | Security Title Agency Inc | |
| Warranty Deed | $755,000 | Fidelity National Title Agen |
Mortgage History
| Date | Status | Loan Amount | Loan Type |
|---|---|---|---|
| Open | $275,000 | Credit Line Revolving | |
| Closed | $275,000 | New Conventional | |
| Previous Owner | $200,000 | Unknown | |
| Previous Owner | $417,000 | New Conventional |
Property History
| Date | Event | Price | Change | Sq Ft Price |
|---|---|---|---|---|
| 08/13/2020 08/13/20 | Sold | $953,370 | -2.7% | $246 / Sq Ft |
| 06/26/2020 06/26/20 | For Sale | $979,900 | 0.0% | $253 / Sq Ft |
| 05/13/2020 05/13/20 | Pending | -- | -- | -- |
| 05/13/2020 05/13/20 | For Sale | $979,900 | +2.8% | $253 / Sq Ft |
| 04/01/2020 04/01/20 | Off Market | $953,370 | -- | -- |
| 02/29/2020 02/29/20 | For Sale | $979,900 | +29.8% | $253 / Sq Ft |
| 05/28/2013 05/28/13 | Sold | $755,000 | -2.6% | $195 / Sq Ft |
| 03/22/2013 03/22/13 | For Sale | $775,000 | -- | $200 / Sq Ft |
Tax History Compared to Growth
Tax History
| Year | Tax Paid | Tax Assessment Tax Assessment Total Assessment is a certain percentage of the fair market value that is determined by local assessors to be the total taxable value of land and additions on the property. | Land | Improvement |
|---|---|---|---|---|
| 2025 | $5,260 | $92,393 | -- | -- |
| 2024 | $7,467 | $87,993 | -- | -- |
| 2023 | $7,467 | $110,060 | $22,010 | $88,050 |
| 2022 | $7,351 | $83,260 | $16,650 | $66,610 |
| 2021 | $7,495 | $78,860 | $15,770 | $63,090 |
| 2020 | $7,869 | $74,050 | $14,810 | $59,240 |
| 2019 | $7,925 | $72,110 | $14,420 | $57,690 |
| 2018 | $7,709 | $70,630 | $14,120 | $56,510 |
| 2017 | $7,370 | $68,580 | $13,710 | $54,870 |
| 2016 | $6,689 | $66,410 | $13,280 | $53,130 |
| 2015 | $6,346 | $63,970 | $12,790 | $51,180 |
Agents Affiliated with this Home
-

Seller's Agent in 2020
Bill Cole
Realty One Group
(206) 949-1372
39 Total Sales
-

Buyer's Agent in 2020
Tanya Hoffman
RETSY
(480) 710-6955
1 in this area
60 Total Sales
-
R
Seller's Agent in 2013
Ruth Zellez
HomeSmart
Map
Source: Arizona Regional Multiple Listing Service (ARMLS)
MLS Number: 4909004
APN: 212-01-437
- 8139 E Sands Dr
- 22022 N Calle Royale
- 8003 E Sands Dr
- 8240 E Wingspan Way
- 22181 N 78th St
- 7774 E San Fernando Dr
- 8514 E Country Club Trail
- 7775 E Fledgling Dr
- 8146 E Wingspan Way
- 23002 N Country Club Trail
- 7746 E Via Montoya
- 22063 N 77th St
- 7710 E Tardes Dr
- 8307 E Vista de Valle
- 7697 E San Fernando Dr
- 8308 E Vista de Valle
- 22322 N 77th St
- 8401 E Vista Del Lago
- 8262 E Vista de Valle
- 8848 E Via Del Sol Dr
