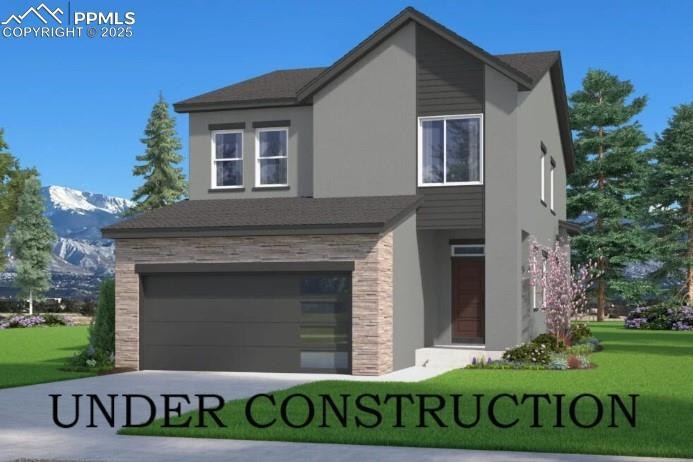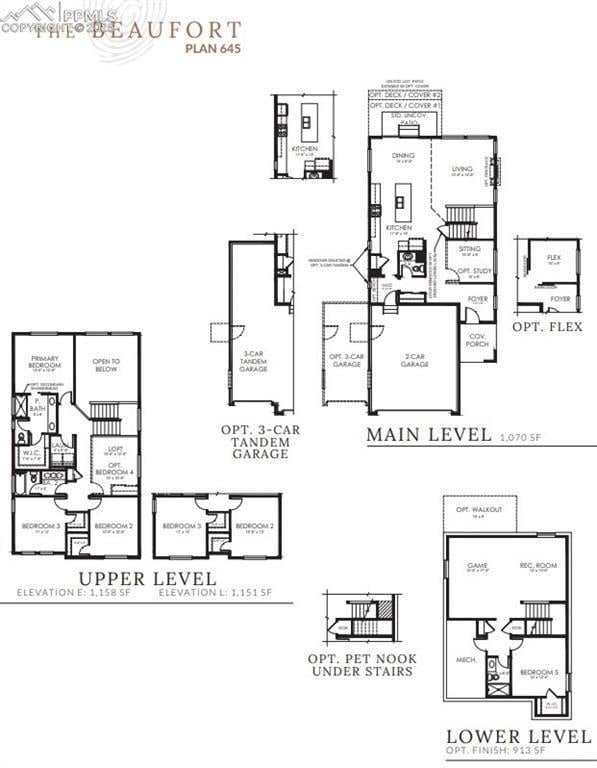8215 Harvey Logan Dr Colorado Springs, CO 80908
Estimated payment $4,413/month
Highlights
- Wood Flooring
- Corner Lot
- 3 Car Attached Garage
- Chinook Trail Middle School Rated A-
- Double Oven
- Community Playground
About This Home
Welcome to the beautiful Beaufort 2-story floorplan located in the desirable Sterling Ranch Community. This spacious home offers 5 bedrooms, 4 bathrooms, and a thoughtfully designed floorplan with room for both daily living and entertaining. The double oven kitchen features abundant cabinetry, next to the living room showcasing high ceilings, creating a bright and open feel. A fireplace adds warmth and charm to the main living area. The finished basement includes 9 foot ceilings, providing additional living space suitable for a variety of reasons. Additional highlights include an attached 3 car tandem garage, ample for storage and interior modern finishes. Conveniently located with access to parks, trails and open space.
Listing Agent
New Home Star LLC Brokerage Phone: (719) 330-1445 Listed on: 08/07/2025
Home Details
Home Type
- Single Family
Est. Annual Taxes
- $2,000
Year Built
- Built in 2025 | Under Construction
Lot Details
- 7,423 Sq Ft Lot
- Corner Lot
HOA Fees
- $30 Monthly HOA Fees
Parking
- 3 Car Attached Garage
- Tandem Garage
- Garage Door Opener
- Driveway
Home Design
- Shingle Roof
- Stucco
Interior Spaces
- 3,292 Sq Ft Home
- 2-Story Property
- Ceiling height of 9 feet or more
- Gas Fireplace
- Basement
Kitchen
- Double Oven
- Plumbed For Gas In Kitchen
- Range Hood
Flooring
- Wood
- Carpet
- Ceramic Tile
Bedrooms and Bathrooms
- 4 Bedrooms
Laundry
- Laundry on upper level
- Washer
Utilities
- Forced Air Heating and Cooling System
Community Details
Overview
- Association fees include water, common utilities, covenant enforcement, trash removal
- Built by Vantage Hm Corp
- Beaufort
Recreation
- Community Playground
- Park
- Trails
Map
Home Values in the Area
Average Home Value in this Area
Tax History
| Year | Tax Paid | Tax Assessment Tax Assessment Total Assessment is a certain percentage of the fair market value that is determined by local assessors to be the total taxable value of land and additions on the property. | Land | Improvement |
|---|---|---|---|---|
| 2025 | $1,813 | $23,650 | -- | -- |
| 2024 | -- | $14,000 | $14,000 | -- |
| 2023 | -- | $14,000 | $14,000 | -- |
| 2022 | -- | $1,160 | -- | -- |
Property History
| Date | Event | Price | List to Sale | Price per Sq Ft |
|---|---|---|---|---|
| 10/09/2025 10/09/25 | Price Changed | $799,900 | -2.9% | $243 / Sq Ft |
| 08/07/2025 08/07/25 | For Sale | $823,635 | -- | $250 / Sq Ft |
Source: Pikes Peak REALTOR® Services
MLS Number: 5497813
APN: 52284-05-009
- 9604 Texas Jack Dr
- 9652 Texas Jack Dr
- 9660 Texas Jack Dr
- 8257 Willey Picket Dr
- 8265 Willey Picket Dr
- 9675 Owl Perch Loop
- 8243 Nat Love Dr
- Plan C405 - 60 at Homestead North at Sterling Ranch - Homestead 60'
- Plan C418 - 60 at Homestead North at Sterling Ranch - Homestead 60'
- Plan C411 - 60 at Homestead North at Sterling Ranch - Homestead 60'
- Plan C407 - 60 at Homestead North at Sterling Ranch - Homestead 60'
- Plan C416 - 60 at Homestead North at Sterling Ranch - Homestead 60'
- Plan C412 - 60 at Homestead North at Sterling Ranch - Homestead 60'
- Plan C451 - 60 at Homestead North at Sterling Ranch - Homestead 60'
- Plan C426 - 60 at Homestead North at Sterling Ranch - Homestead 60'
- Plan C417 - 60 at Homestead North at Sterling Ranch - Homestead 60'
- Plan C410 - 60 at Homestead North at Sterling Ranch - Homestead 60'
- Plan C427 - 60 at Homestead North at Sterling Ranch - Homestead 60'
- Appaloosa II Plan at Homestead North at Sterling Ranch - Signature Collection
- Carlton II Plan at Homestead North at Sterling Ranch - Signature Collection
- 8288 Kintla Ct
- 8191 Callendale Dr
- 6440 Rolling Creek Dr
- 9156 Percheron Pony Dr
- 7935 Shiloh Mesa Dr
- 7884 Smokewood Dr
- 6913 Sierra Meadows Dr
- 7325 Pearly Heath Rd
- 8073 Chardonnay Grove
- 7668 Kiana Dr
- 7755 Adventure Way
- 7614 Camille Ct
- 7122 Golden Acacia Ln
- 7535 Copper Range Heights
- 7446 Marbled Wood Point
- 7917 Mount Huron Trail
- 7798 Tent Rock Point
- 6576 White Lodge Point
- 7751 Crestone Peak Trail
- 7721 Crestone Peak Trail


