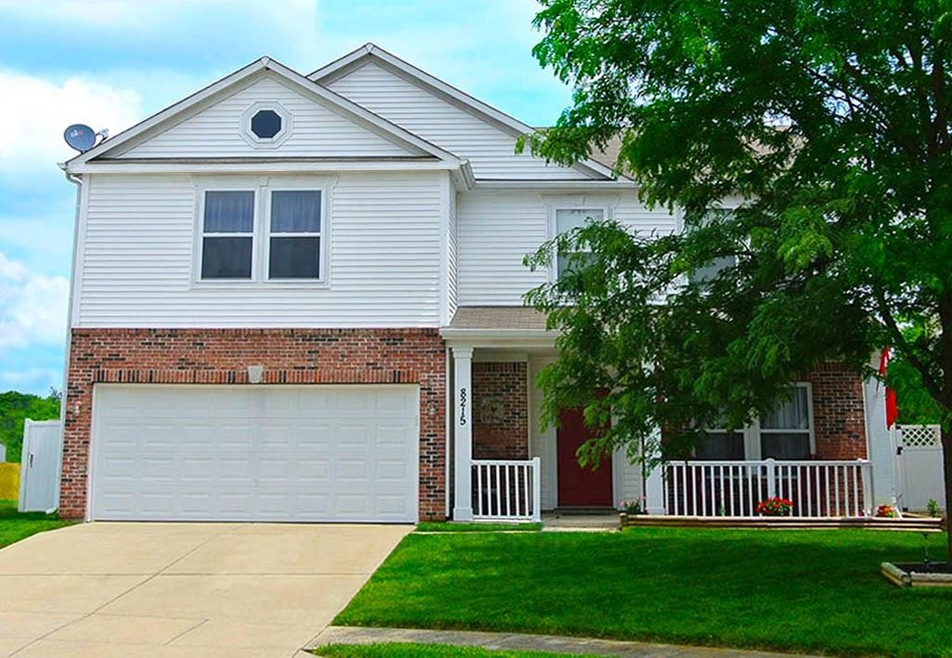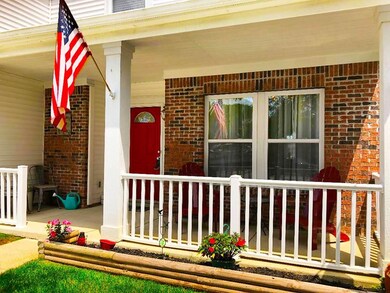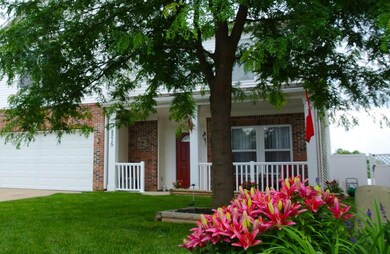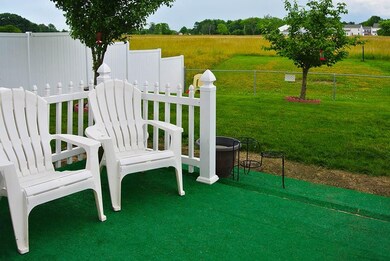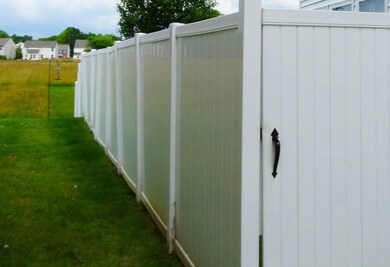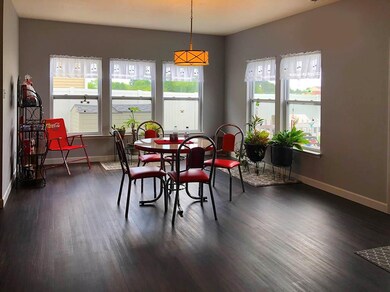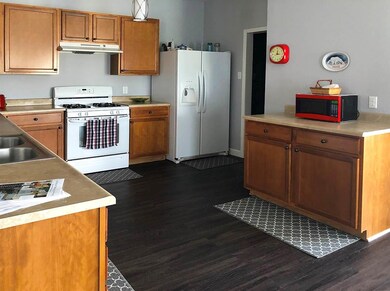
Highlights
- Deck
- Community Pool
- Formal Dining Room
- Traditional Architecture
- Covered patio or porch
- Cul-De-Sac
About This Home
As of September 2022**BRING US AN OFFER** MOTIVATED SELLER has a home picked out! Private Cul de Sac! Over 3100 SF! Open Floorplan! Beautiful Barnwood Laminate Wood in the Bright, Light & Airy Kitchen & Sunroom/Breakfast Room, w/ Upgraded Maple Cabinetry, Brand New Dishwasher along with Newer Appliances, Walk-In Pantry & the MOST Counterspace you will have ever seen! Great Room has a Corner Fireplace with Crafted Mantel! Mudroom has Wood Walls and Floors! Upstairs the bedrooms are all X-Large with Walk-In Closets & the Master Suite is Luxurious with Garden Tub & Separate Shower! Wood Deck with countryside views that go on forever & a Privacy Fence that protects children & pets! Quiet Cul de Sac! **NOTE! Taxes have been reassessed to $1144 per half**
Last Agent to Sell the Property
F.C. Tucker Company License #RB14044510 Listed on: 06/19/2019

Co-Listed By
Ira Wolff
Dropped Members License #RB14030465
Last Buyer's Agent
Scott Fitzgerald
Benchmark Realty Group Indy License #RB14034479
Home Details
Home Type
- Single Family
Est. Annual Taxes
- $2,288
Year Built
- Built in 2007
Lot Details
- 5,663 Sq Ft Lot
- Cul-De-Sac
- Rural Setting
- Landscaped with Trees
HOA Fees
- $30 Monthly HOA Fees
Parking
- 2 Car Attached Garage
- Garage Door Opener
Home Design
- Traditional Architecture
- Brick Exterior Construction
- Slab Foundation
- Vinyl Siding
Interior Spaces
- 2-Story Property
- Paddle Fans
- Fireplace With Gas Starter
- Fireplace Features Masonry
- Entrance Foyer
- Great Room with Fireplace
- Formal Dining Room
- Fire and Smoke Detector
- Laundry on upper level
Kitchen
- Breakfast Bar
- Electric Oven
- Range Hood
- Dishwasher
- Disposal
Flooring
- Carpet
- Laminate
- Vinyl
Bedrooms and Bathrooms
- 4 Bedrooms
- Walk-In Closet
Outdoor Features
- Deck
- Covered patio or porch
Utilities
- Forced Air Heating System
- Heating System Uses Gas
- Gas Water Heater
Listing and Financial Details
- Legal Lot and Block 245 / 3
- Assessor Parcel Number 491321109034000200
Community Details
Overview
- Association fees include maintenance, nature area, parkplayground, putting green
- Association Phone (317) 856-3423
- Northfield At Heartland Crossing Subdivision
- Property managed by Heartland Crossing HOA
- The community has rules related to covenants, conditions, and restrictions
Recreation
- Community Pool
Ownership History
Purchase Details
Home Financials for this Owner
Home Financials are based on the most recent Mortgage that was taken out on this home.Purchase Details
Home Financials for this Owner
Home Financials are based on the most recent Mortgage that was taken out on this home.Purchase Details
Purchase Details
Home Financials for this Owner
Home Financials are based on the most recent Mortgage that was taken out on this home.Similar Homes in Camby, IN
Home Values in the Area
Average Home Value in this Area
Purchase History
| Date | Type | Sale Price | Title Company |
|---|---|---|---|
| Warranty Deed | $300,000 | -- | |
| Warranty Deed | $191,500 | Chicago Title | |
| Deed | -- | None Available | |
| Warranty Deed | -- | None Available |
Mortgage History
| Date | Status | Loan Amount | Loan Type |
|---|---|---|---|
| Open | $85,998 | FHA | |
| Closed | $18,000 | New Conventional | |
| Closed | $18,000 | New Conventional | |
| Open | $286,935 | FHA | |
| Closed | $286,935 | FHA | |
| Previous Owner | $185,726 | FHA | |
| Previous Owner | $188,030 | FHA | |
| Previous Owner | $156,813 | FHA |
Property History
| Date | Event | Price | Change | Sq Ft Price |
|---|---|---|---|---|
| 09/28/2022 09/28/22 | Sold | $300,000 | -3.2% | $94 / Sq Ft |
| 08/26/2022 08/26/22 | Pending | -- | -- | -- |
| 08/18/2022 08/18/22 | For Sale | $310,000 | +61.9% | $97 / Sq Ft |
| 09/12/2019 09/12/19 | Sold | $191,500 | -1.8% | $60 / Sq Ft |
| 08/01/2019 08/01/19 | Pending | -- | -- | -- |
| 07/16/2019 07/16/19 | Price Changed | $195,000 | -2.5% | $61 / Sq Ft |
| 06/19/2019 06/19/19 | For Sale | $200,000 | -- | $63 / Sq Ft |
Tax History Compared to Growth
Tax History
| Year | Tax Paid | Tax Assessment Tax Assessment Total Assessment is a certain percentage of the fair market value that is determined by local assessors to be the total taxable value of land and additions on the property. | Land | Improvement |
|---|---|---|---|---|
| 2024 | $3,578 | $327,300 | $17,700 | $309,600 |
| 2023 | $3,578 | $302,700 | $17,700 | $285,000 |
| 2022 | $3,271 | $269,300 | $17,700 | $251,600 |
| 2021 | $2,512 | $200,500 | $17,700 | $182,800 |
| 2020 | $2,298 | $202,600 | $17,700 | $184,900 |
| 2019 | $2,466 | $189,900 | $17,700 | $172,200 |
| 2018 | $4,298 | $176,900 | $17,700 | $159,200 |
| 2017 | $4,049 | $164,600 | $17,700 | $146,900 |
| 2016 | $3,930 | $159,600 | $17,700 | $141,900 |
| 2014 | $3,333 | $146,300 | $17,700 | $128,600 |
| 2013 | $2,894 | $144,700 | $17,700 | $127,000 |
Agents Affiliated with this Home
-
L
Seller's Agent in 2022
Lauren Coons-Wilson
The Stewart Home Group
-
S
Buyer's Agent in 2022
Sheila Wright
Brookshire Realty
-

Seller's Agent in 2019
Marian McCanless
F.C. Tucker Company
(317) 414-6532
74 Total Sales
-
I
Seller Co-Listing Agent in 2019
Ira Wolff
Dropped Members
-
S
Buyer's Agent in 2019
Scott Fitzgerald
Benchmark Realty Group Indy
Map
Source: MIBOR Broker Listing Cooperative®
MLS Number: 21648110
APN: 49-13-21-109-034.000-200
- 8248 Ossian Ct
- 8421 Gates Corner Dr
- 8442 Burket Way
- 8344 Ossian Ct
- 8301 Wheatfield Dr
- 8849 W Mooresville Rd
- 6737 Trey Dr
- 8343 Ingalls Way
- 7834 Hillway Dr
- 8346 Bolero Way
- 8609 Wheatfield Dr
- 9000 W Mooresville Rd
- 8703 Mellot Way
- 7511 Eddie Ln
- 6535 Heben Ct
- 8912 Hosta Way
- 7642 Gold Rush Dr
- 9024 W Mooresville Rd
- 9022 Hosta Way
- 7532 Gold Rush Ct
