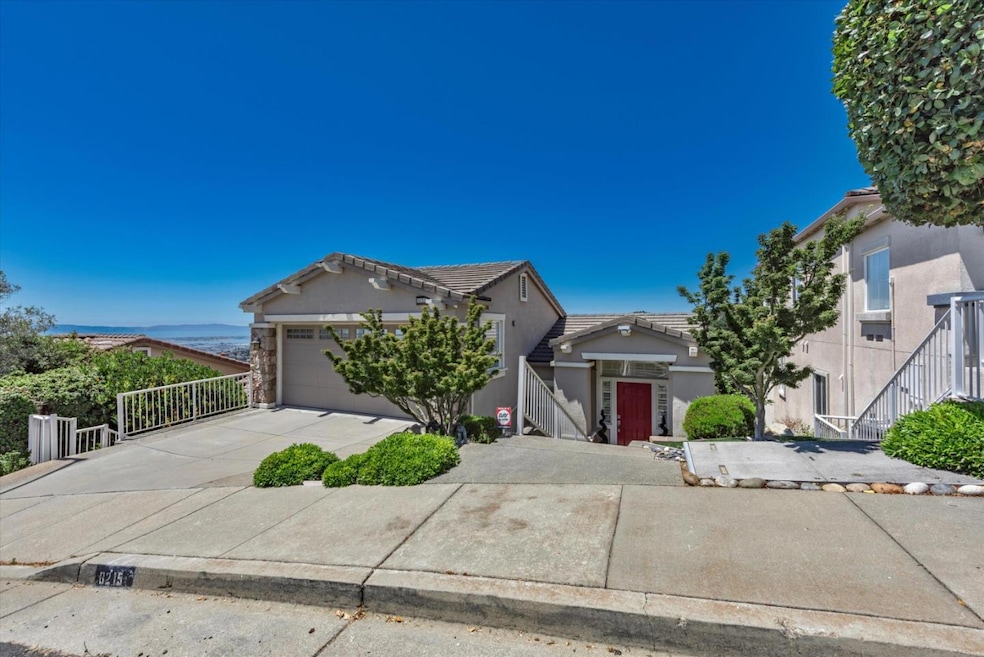8215 Skyline Cir Oakland, CA 94605
Sequoyah NeighborhoodHighlights
- Ocean View
- Marble Flooring
- Double Pane Windows
- Gated Community
- Balcony
- Forced Air Heating and Cooling System
About This Home
Available September (9/1/25) for move in/viewing. Stunning executive-style home nestled in the prestigious Oakland Hills, featuring a plethora of upgrades and offering breathtaking views. This property, which abuts conservation land, boasts unparalleled city, water, and greenland views from nearly every room. The home features top-of-the-line window coverings, including wood plantation shutters throughout. The true cook's kitchen is a culinary dream, equipped with GE Profile appliances, an abundance of cabinets, and a fully remodeled design that seamlessly blends style and functionality. Crown molding adorns the living and dining rooms, adding an elegant touch to the open and inviting spaces. The master bath is a marble oasis, exuding sophistication and luxury. The bathrooms have been thoughtfully remodeled and updated, ensuring modern comfort and convenience. Additionally, the garage stands out with epoxy floors and freshly painted walls, offering a pristine and functional space. This home is positively spectacular, combining executive elegance with the tranquility of its natural surroundings.
Home Details
Home Type
- Single Family
Est. Annual Taxes
- $12,201
Year Built
- 2002
Lot Details
- 7,832 Sq Ft Lot
- Grass Covered Lot
Parking
- 2 Car Garage
Property Views
- Ocean
- Bay
- Bridge
- Hills
- Garden
Interior Spaces
- 2,012 Sq Ft Home
- 1-Story Property
- Gas Fireplace
- Double Pane Windows
- Family Room with Fireplace
- Dining Area
- Washer and Dryer
Kitchen
- Gas Oven
- Gas Cooktop
- Dishwasher
Flooring
- Wood
- Carpet
- Marble
Bedrooms and Bathrooms
- 3 Bedrooms
Additional Features
- Balcony
- Forced Air Heating and Cooling System
Community Details
- Gated Community
Listing and Financial Details
- Security Deposit $5,950
- Property Available on 9/1/25
- Rent includes association fees, laundry facilities
- 12-Month Min and 24-Month Max Lease Term
Map
Source: MLSListings
MLS Number: ML82017351
APN: 043A-4761-005-00
- 8156 Coach Dr
- 34 Chimney Rock
- 55 Turtle Creek St
- 43 Turtle Creek St
- 700 Canyon Oaks Dr Unit H
- 93 Thousand Oaks St
- 760 Canyon Oaks Dr Unit D
- 635 Canyon Oaks Dr Unit A
- 605 Canyon Oaks Dr Unit B
- 635 Canyon Oaks Dr Unit B
- 630 Canyon Oaks Dr Unit B
- 510 Canyon Oaks Dr Unit C
- 10540 Englewood Dr
- 480 Canyon Oaks Dr Unit G
- 4143 Oak Hill Rd
- 350 Elysian Fields Dr
- 82 Elysian Fields Dr
- 10353 Royal Oak Rd
- 11 Lexford Place
- 4136 Dickson Ct
- 81 Mountain Valley St
- 760 Canyon Oaks Dr Unit D
- 10336 Greenview Dr
- 3733 Keller Ave
- 6102 Old Quarry Loop Unit 5110
- 6088 Old Quarry Loop
- 2702 99th Ave
- 10410 Foothill Blvd
- 4236 Mountain View Ave
- 9877 Macarthur Blvd
- 9877 Macarthur Blvd Unit E
- 2641 74th Ave Unit C
- 10010 Macarthur Blvd
- 10010 Macarthur Blvd
- 10010 Macarthur Blvd
- 1964 86th Ave Unit 2
- 6638 Macarthur Blvd Unit 46-36
- 2951 68th Ave Unit 2951
- 1937 88th Ave
- 3430 64th Avenue Place Unit C







