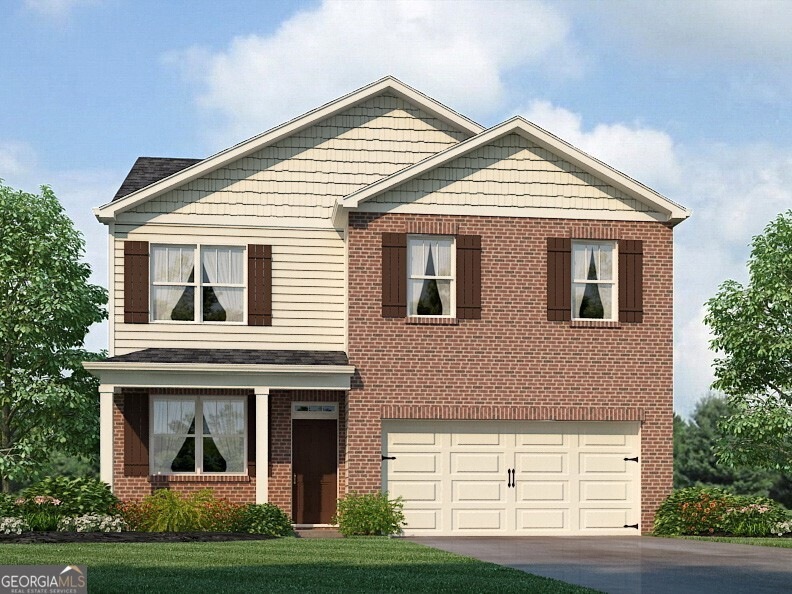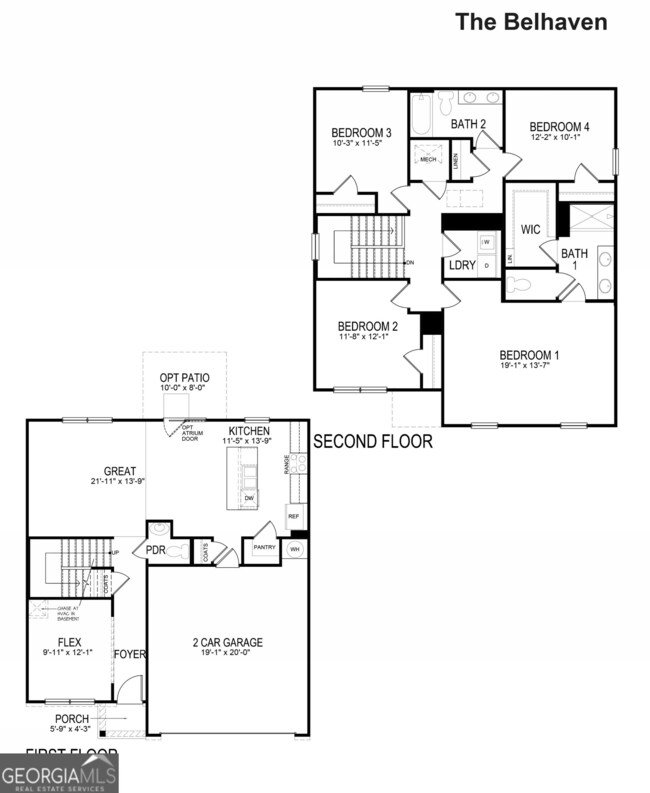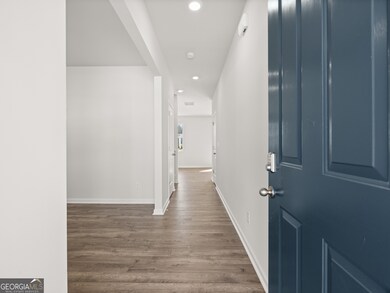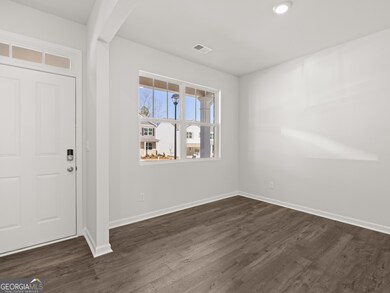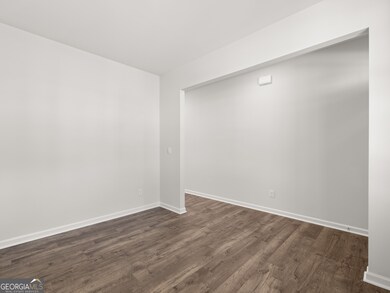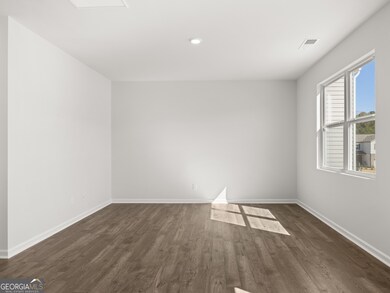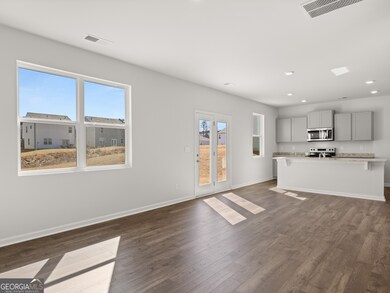8216 Elkhorn Dr Fairburn, GA 30213
Estimated payment $1,977/month
Highlights
- New Construction
- Clubhouse
- Wood Flooring
- Craftsman Architecture
- Family Room with Fireplace
- Loft
About This Home
8216 Elkhorn Drive, in Fairburn, GA is one of our two-story homes available in the desirable Oaks at Cedar Grove community. This Belhaven floorplan is well designed with 4 bedrooms and 2.5 bathrooms in the 1,991 square feet. From the quaint front porch, the front foyer opens directly to a flex room that can be used as an office space or dining room to gather with family and friends. As you make your way through the front hallway, you will pass a powder room directly across from the staircase. Relax and unwind in the large, open concept great room. The great room flows easily into the beautiful kitchen that boasts granite countertops, stainless-steel appliances, and finely crafted cabinets. Up the stairs you'll run directly into the laundry room. To the right is the spacious primary suite bedroom. Homeowners can enjoy the luxury bathroom with dual vanity and a large walk-in closet. 3 additional bedrooms and a dual vanity bathroom make up the rest of the second floor. Our team at Oaks at Cedar Grove are ready to help you make 8216 Elkhorn Drive your new home.
Listing Agent
D.R. Horton Realty of Georgia, Inc. License #393830 Listed on: 07/28/2025
Home Details
Home Type
- Single Family
Est. Annual Taxes
- $198
Year Built
- Built in 2025 | New Construction
HOA Fees
- $63 Monthly HOA Fees
Parking
- Garage
Home Design
- Craftsman Architecture
- A-Frame Home
- Slab Foundation
- Composition Roof
Interior Spaces
- 1,991 Sq Ft Home
- 2-Story Property
- High Ceiling
- Double Pane Windows
- Family Room with Fireplace
- Loft
- Laundry Room
Kitchen
- Breakfast Area or Nook
- Walk-In Pantry
- Microwave
- Dishwasher
- Kitchen Island
- Solid Surface Countertops
Flooring
- Wood
- Carpet
- Vinyl
Bedrooms and Bathrooms
- 4 Bedrooms
- Walk-In Closet
- Double Vanity
- Soaking Tub
- Separate Shower
Home Security
- Carbon Monoxide Detectors
- Fire and Smoke Detector
Schools
- Renaissance Elementary And Middle School
- Langston Hughes High School
Utilities
- Zoned Heating and Cooling
- Underground Utilities
- Phone Available
- Cable TV Available
Additional Features
- Porch
- Corner Lot
Listing and Financial Details
- Tax Lot 220
Community Details
Overview
- $750 Initiation Fee
- Association fees include management fee, swimming
- Oaks At Cedar Grove Subdivision
Amenities
- Clubhouse
Recreation
- Community Playground
- Community Pool
Map
Home Values in the Area
Average Home Value in this Area
Tax History
| Year | Tax Paid | Tax Assessment Tax Assessment Total Assessment is a certain percentage of the fair market value that is determined by local assessors to be the total taxable value of land and additions on the property. | Land | Improvement |
|---|---|---|---|---|
| 2025 | $198 | $29,680 | $29,680 | -- |
| 2023 | $198 | $7,000 | $7,000 | -- |
Property History
| Date | Event | Price | List to Sale | Price per Sq Ft | Prior Sale |
|---|---|---|---|---|---|
| 09/23/2025 09/23/25 | Sold | $359,990 | 0.0% | $181 / Sq Ft | View Prior Sale |
| 09/18/2025 09/18/25 | Off Market | $359,990 | -- | -- | |
| 08/05/2025 08/05/25 | For Sale | $359,990 | -- | $181 / Sq Ft |
Purchase History
| Date | Type | Sale Price | Title Company |
|---|---|---|---|
| Warranty Deed | $760,980 | -- |
Source: Georgia MLS
MLS Number: 10573063
APN: 07-0800-0083-261-5
