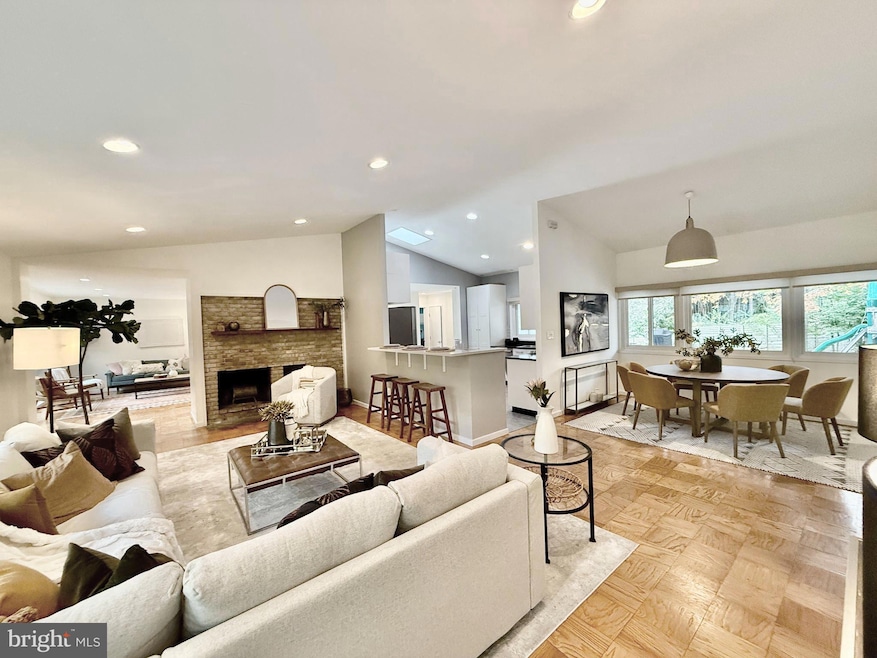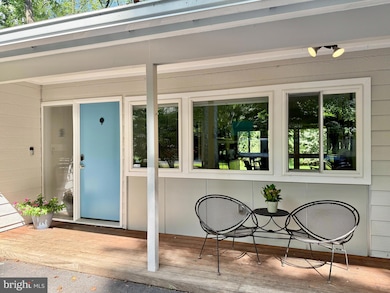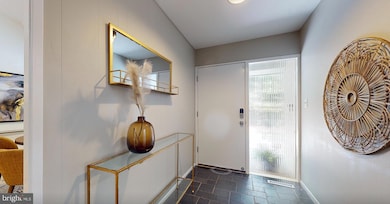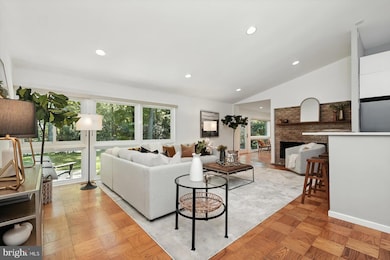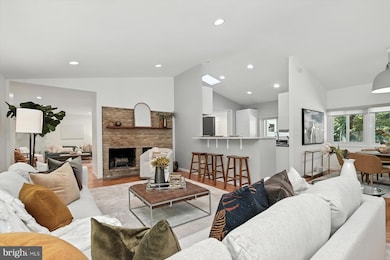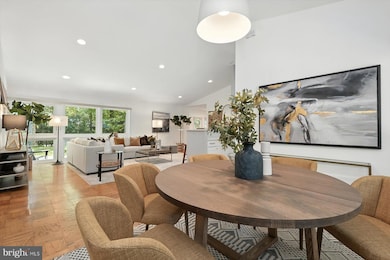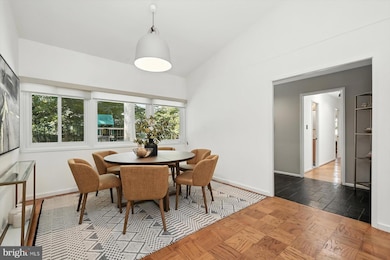8216 Fenway Rd Bethesda, MD 20817
Carderock Springs NeighborhoodEstimated payment $9,939/month
Highlights
- Scenic Views
- Open Floorplan
- Premium Lot
- Carderock Springs Elementary School Rated A
- Midcentury Modern Architecture
- Vaulted Ceiling
About This Home
Don't miss this stunning home and best value in Carderock Springs in years for nearly 3800 out of ground renovated square feet nearly all new in 2019-20) ! Wilets/Howes (Mid-Century Modern specialists) designed a two story addition doubling the square footage--adding a family room, sun-filled play/recreation room, laundry room and large mud/storage room on the main level and, upstairs, a magnificent primary suite addition with luxurious, spa-like primary bath (double sinks, soaking tub and large shower), fabulous fitted closets and a large second bedroom, office/exercise room or nursery. Watch the Congressional Country Club fireworks from your bed or private balcony! The original primary on main level is perfect for visiting guests or multi-generational living. Total of 5 bedrooms gives you great flexibility for offices, guests....Premium level landscaped lot in the quiet heart of the neighborhood easy walk to pool, tennis, pickleball, trails, summer camp at clubhouse. The quintet of desires fulfilled: family room expansion, primary suite expansion, great lot, quiet part of neighborhood and renovated! On on a beautiful level lot with stunning, professionally landscaped and hardscaped garden. The house boasts a wonderful open "great room" floor plan for the kitchen, dining and living room spaces, all with vaulted ceilings, which adjoin a family room with wet bar and access to the gorgeous rough hewn flagstone patio overlooking the level and landscaped garden with extensive grassy play area. This home is renovated beautifully with stylish choices in the kitchen and 3.5 bathrooms, all in keeping with the modern design. Walk prized Carderock Springs Elementary (in the sought-after Pyle/Whitman cluster). All this, in a wonderful community so close to shopping and dining in Cabin John, parks, trails, nature, and Glen Echo Park with its classes and camps. EZ commuting to all the DC area has to offer including the bus on River Rd just a half mile away!
Home Details
Home Type
- Single Family
Est. Annual Taxes
- $13,126
Year Built
- Built in 1963 | Remodeled in 2019
Lot Details
- 0.35 Acre Lot
- Cul-De-Sac
- Landscaped
- Extensive Hardscape
- Premium Lot
- Level Lot
- Back and Front Yard
- Property is in excellent condition
- Property is zoned R200
Property Views
- Scenic Vista
- Woods
- Garden
Home Design
- Midcentury Modern Architecture
- Brick Exterior Construction
- Slab Foundation
- Architectural Shingle Roof
Interior Spaces
- 3,792 Sq Ft Home
- Property has 2 Levels
- Open Floorplan
- Wet Bar
- Built-In Features
- Vaulted Ceiling
- Recessed Lighting
- 1 Fireplace
- Double Pane Windows
- Replacement Windows
- Window Treatments
- Sliding Windows
- Sliding Doors
- Family Room Off Kitchen
- Dining Area
- Wood Flooring
Kitchen
- Gas Oven or Range
- Built-In Microwave
- Dishwasher
- Stainless Steel Appliances
- Kitchen Island
- Disposal
Bedrooms and Bathrooms
- En-Suite Bathroom
- Walk-In Closet
- Soaking Tub
- Walk-in Shower
Laundry
- Laundry Room
- Laundry on main level
- Dryer
- Washer
Parking
- 3 Parking Spaces
- 3 Driveway Spaces
Accessible Home Design
- Level Entry For Accessibility
Outdoor Features
- Exterior Lighting
- Shed
- Playground
Schools
- Carderock Springs Elementary School
- Thomas W. Pyle Middle School
- Walt Whitman High School
Utilities
- Forced Air Heating and Cooling System
- Heat Pump System
- Vented Exhaust Fan
- 200+ Amp Service
- Tankless Water Heater
Listing and Financial Details
- Assessor Parcel Number 161000872311
Community Details
Overview
- No Home Owners Association
- Built by Edmund Bennett
- Carderock Springs Subdivision, Expanded Parkside Floorplan
Recreation
- Community Pool
Map
Home Values in the Area
Average Home Value in this Area
Tax History
| Year | Tax Paid | Tax Assessment Tax Assessment Total Assessment is a certain percentage of the fair market value that is determined by local assessors to be the total taxable value of land and additions on the property. | Land | Improvement |
|---|---|---|---|---|
| 2025 | $13,870 | $1,192,000 | $480,800 | $711,200 |
| 2024 | $13,870 | $1,140,200 | $0 | $0 |
| 2023 | $6,277 | $1,088,400 | $0 | $0 |
| 2022 | $11,401 | $1,036,600 | $480,800 | $555,800 |
| 2021 | $10,636 | $1,007,000 | $0 | $0 |
| 2020 | $10,636 | $977,400 | $0 | $0 |
| 2019 | $10,276 | $947,800 | $480,800 | $467,000 |
| 2018 | $7,976 | $740,200 | $0 | $0 |
| 2017 | $7,929 | $723,400 | $0 | $0 |
| 2016 | $6,935 | $706,600 | $0 | $0 |
| 2015 | $6,935 | $697,433 | $0 | $0 |
| 2014 | $6,935 | $688,267 | $0 | $0 |
Property History
| Date | Event | Price | List to Sale | Price per Sq Ft | Prior Sale |
|---|---|---|---|---|---|
| 11/11/2025 11/11/25 | Pending | -- | -- | -- | |
| 10/30/2025 10/30/25 | For Sale | $1,675,000 | +122.7% | $442 / Sq Ft | |
| 07/29/2014 07/29/14 | Sold | $752,000 | +0.4% | $389 / Sq Ft | View Prior Sale |
| 06/24/2014 06/24/14 | Pending | -- | -- | -- | |
| 06/20/2014 06/20/14 | For Sale | $749,000 | -- | $388 / Sq Ft |
Purchase History
| Date | Type | Sale Price | Title Company |
|---|---|---|---|
| Deed | $752,000 | Fidelity Natl Title Ins Co | |
| Interfamily Deed Transfer | -- | Paragon Title & Escrow Co | |
| Deed | $130,000 | None Available | |
| Deed | $689,000 | -- | |
| Deed | $689,000 | -- | |
| Deed | $500,000 | -- |
Mortgage History
| Date | Status | Loan Amount | Loan Type |
|---|---|---|---|
| Open | $275,000 | Stand Alone Second | |
| Previous Owner | $275,000 | Stand Alone Second | |
| Previous Owner | $100,000 | New Conventional |
Source: Bright MLS
MLS Number: MDMC2206386
APN: 10-00872311
- 8309 Lilly Stone Dr
- 8215 River Rd
- 8111 River Rd Unit 116
- 8313 Rising Ridge Way
- 8025 Rising Ridge Rd
- 7614 Hamilton Spring Rd
- 8213 River Quarry Place
- 8300 Tomlinson Ave
- 8913 Holly Leaf Ln
- 7008 Endicott Ct
- 9012 Honeybee Ln
- 9213 Potomac School Dr
- 1 Town Gate Ct
- 6629 81st St
- 8880 Bradley Blvd
- 8217 Cindy Ln
- 7731 Arrowood Ct
- 27 Carver Rd
- 7864 Archbold Terrace
- 9200 Town Gate Ln
