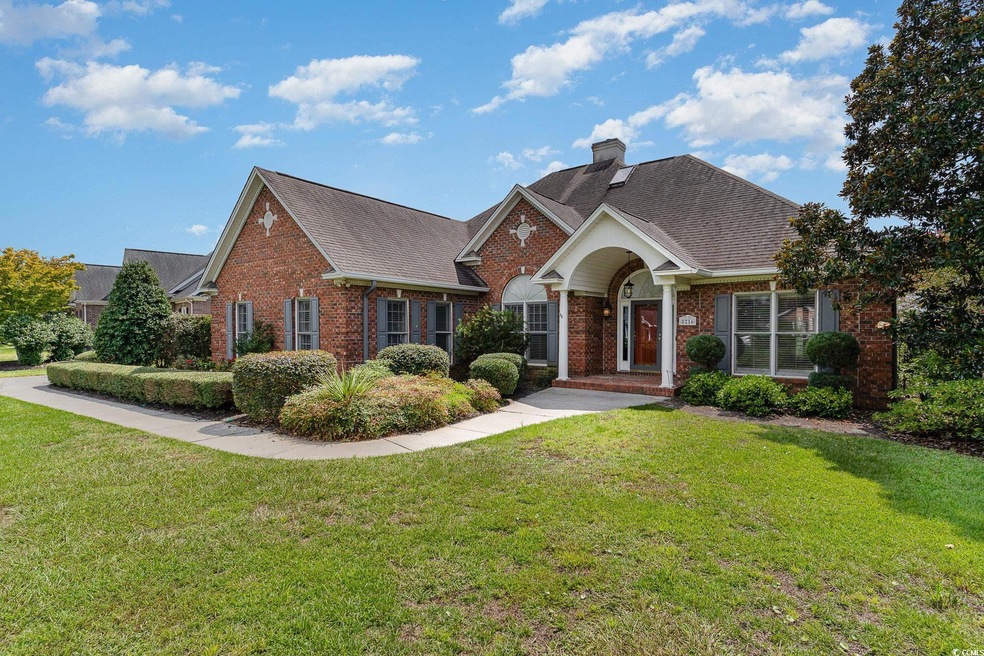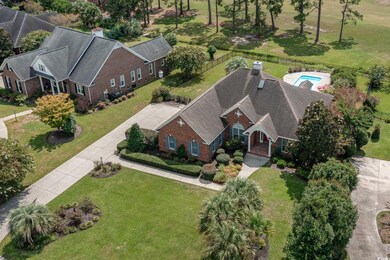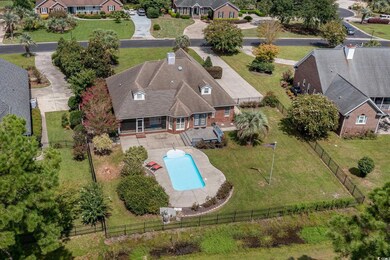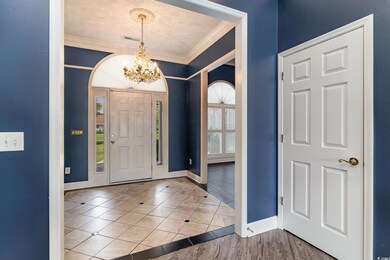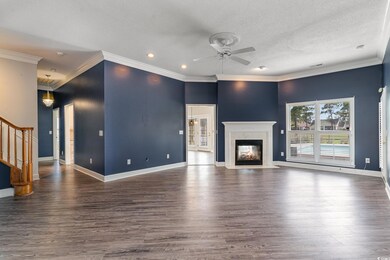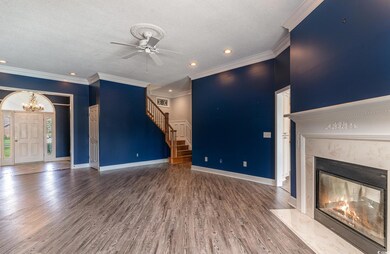
8216 Forest Lake Dr Conway, SC 29526
Highlights
- Golf Course Community
- Private Pool
- Deck
- Carolina Forest Elementary School Rated A-
- Golf Course View
- Vaulted Ceiling
About This Home
As of December 2024This is the home you have been searching for!!! This traditional all-brick home boasts many modern upgrades to the kitchen, bathrooms, and flooring as well as mechanical systems!! The attractive curb appeal does not disappoint when you enter the home and are greeted with towering ceilings, a sensible split floorplan, peaceful views out over Burning Ridge Golf Course, a large double car garage, and your very own private inground pool. As mentioned this home has had many upgrades, most notably a beautiful kitchen with custom cabinetry, granite counter tops, and premium stainless steel appliances. Room for everyone and everything!!!! In addition to the two guest bedrooms downstairs, there are two additional guest bedrooms and a full bathroom upstairs as well as an incredible amount of storage inside the home, topped off with a walk-up, fully-decked storage area above the two car garage. Forest Lake Estates is a picture perfect neighborhood with large lots and custom estate style homes surrounded by golf course and lake front views. It is centrally located to all of the shopping and dining that Myrtle Beach has to offer and is just a short drive to the beautiful Atlantic Ocean. Burning Ridge Golf Club wraps through Forest Lakes Estates making it convenient to squeeze in your weekly round of Golf!!! Do not hesitate, a home like this, move in ready with a private inground pool will not last long!!!
Last Agent to Sell the Property
INNOVATE Real Estate License #90431 Listed on: 08/30/2024

Home Details
Home Type
- Single Family
Est. Annual Taxes
- $1,179
Year Built
- Built in 1995
Lot Details
- 0.41 Acre Lot
- Fenced
- Rectangular Lot
- Property is zoned SF10
HOA Fees
- $20 Monthly HOA Fees
Parking
- 2 Car Attached Garage
- Side Facing Garage
- Garage Door Opener
Home Design
- Bi-Level Home
- Slab Foundation
- Four Sided Brick Exterior Elevation
- Tile
Interior Spaces
- 2,581 Sq Ft Home
- Vaulted Ceiling
- Ceiling Fan
- Window Treatments
- Entrance Foyer
- Family Room with Fireplace
- Combination Kitchen and Dining Room
- Den
- Screened Porch
- Golf Course Views
- Washer and Dryer Hookup
Kitchen
- Range
- Microwave
- Dishwasher
- Stainless Steel Appliances
- Kitchen Island
- Solid Surface Countertops
- Disposal
Flooring
- Carpet
- Luxury Vinyl Tile
Bedrooms and Bathrooms
- 5 Bedrooms
- Primary Bedroom on Main
- Split Bedroom Floorplan
- Linen Closet
- Walk-In Closet
- Bathroom on Main Level
- 3 Full Bathrooms
- Dual Vanity Sinks in Primary Bathroom
- Shower Only
Attic
- Attic Fan
- Pull Down Stairs to Attic
Outdoor Features
- Private Pool
- Deck
- Patio
Location
- Outside City Limits
Schools
- Carolina Forest Elementary School
- Ten Oaks Middle School
- Carolina Forest High School
Utilities
- Central Heating and Cooling System
- Underground Utilities
- Water Heater
- Phone Available
- Cable TV Available
Community Details
Overview
- Association fees include common maint/repair
- The community has rules related to fencing, allowable golf cart usage in the community
Recreation
- Golf Course Community
Ownership History
Purchase Details
Home Financials for this Owner
Home Financials are based on the most recent Mortgage that was taken out on this home.Purchase Details
Home Financials for this Owner
Home Financials are based on the most recent Mortgage that was taken out on this home.Purchase Details
Purchase Details
Home Financials for this Owner
Home Financials are based on the most recent Mortgage that was taken out on this home.Similar Homes in Conway, SC
Home Values in the Area
Average Home Value in this Area
Purchase History
| Date | Type | Sale Price | Title Company |
|---|---|---|---|
| Warranty Deed | $564,000 | -- | |
| Warranty Deed | -- | -- | |
| Interfamily Deed Transfer | -- | -- | |
| Deed | $234,000 | -- |
Mortgage History
| Date | Status | Loan Amount | Loan Type |
|---|---|---|---|
| Open | $298,127 | FHA | |
| Previous Owner | $265,000 | New Conventional | |
| Previous Owner | $80,000 | New Conventional | |
| Previous Owner | $262,000 | New Conventional | |
| Previous Owner | $272,000 | Unknown | |
| Previous Owner | $122,000 | Credit Line Revolving | |
| Previous Owner | $54,000 | Unknown | |
| Previous Owner | $67,500 | Credit Line Revolving | |
| Previous Owner | $205,500 | Purchase Money Mortgage | |
| Previous Owner | $99,000 | Credit Line Revolving |
Property History
| Date | Event | Price | Change | Sq Ft Price |
|---|---|---|---|---|
| 12/19/2024 12/19/24 | Sold | $564,000 | -2.7% | $219 / Sq Ft |
| 08/30/2024 08/30/24 | For Sale | $579,900 | +126.2% | $225 / Sq Ft |
| 05/22/2018 05/22/18 | Sold | $256,400 | -0.6% | $88 / Sq Ft |
| 03/21/2018 03/21/18 | Price Changed | $257,900 | -6.2% | $89 / Sq Ft |
| 03/06/2018 03/06/18 | Price Changed | $274,900 | -5.2% | $95 / Sq Ft |
| 01/09/2018 01/09/18 | Price Changed | $289,995 | -6.2% | $100 / Sq Ft |
| 12/12/2017 12/12/17 | Price Changed | $309,000 | -3.1% | $107 / Sq Ft |
| 11/16/2017 11/16/17 | For Sale | $319,000 | -- | $110 / Sq Ft |
Tax History Compared to Growth
Tax History
| Year | Tax Paid | Tax Assessment Tax Assessment Total Assessment is a certain percentage of the fair market value that is determined by local assessors to be the total taxable value of land and additions on the property. | Land | Improvement |
|---|---|---|---|---|
| 2024 | $1,179 | $12,052 | $2,440 | $9,612 |
| 2023 | $1,179 | $12,052 | $2,440 | $9,612 |
| 2021 | $1,040 | $12,052 | $2,440 | $9,612 |
| 2020 | $1,093 | $12,052 | $2,440 | $9,612 |
| 2019 | $1,093 | $12,052 | $2,440 | $9,612 |
| 2018 | $2,905 | $8,964 | $2,440 | $6,524 |
| 2017 | $832 | $13,446 | $3,660 | $9,786 |
| 2016 | -- | $8,964 | $2,440 | $6,524 |
| 2015 | $832 | $8,964 | $2,440 | $6,524 |
| 2014 | $768 | $8,964 | $2,440 | $6,524 |
Agents Affiliated with this Home
-
Nathan Cook

Seller's Agent in 2024
Nathan Cook
INNOVATE Real Estate
(843) 385-7775
37 in this area
175 Total Sales
-
Lance MacMillan
L
Buyer's Agent in 2024
Lance MacMillan
Keller Williams Innovate South
(843) 360-8369
4 in this area
34 Total Sales
-
Blake Sloan

Seller's Agent in 2018
Blake Sloan
Sloan Realty Group
(843) 213-1346
122 in this area
996 Total Sales
-
Mona Sarajian

Buyer's Agent in 2018
Mona Sarajian
Coastal Living Realty
(843) 458-5240
63 in this area
73 Total Sales
Map
Source: Coastal Carolinas Association of REALTORS®
MLS Number: 2420266
APN: 40007020017
- 8223 Forest Lake Dr
- 8231 Forest Lake Dr
- 8209 Timber Ridge Rd
- 8207 Timber Ridge Rd
- 136 Regency Dr
- 158 Regency Dr
- 542 Sand Ridge Rd
- 137 Hickory Dr
- 500 Willow Green Dr Unit B
- 116 Hickory Dr
- 111 Hickory Dr
- 541 Sand Ridge Rd
- 1388 Gailard Dr Unit Castlewood
- 8261 Timber Ridge Rd
- 799 Helms Way
- Lot 3 Myrtle Ridge Dr
- Lot 2 Myrtle Ridge Dr
- Lot 1 Myrtle Ridge Dr
- 114 Laurelwood Ln
- 1412 Gailard Dr
