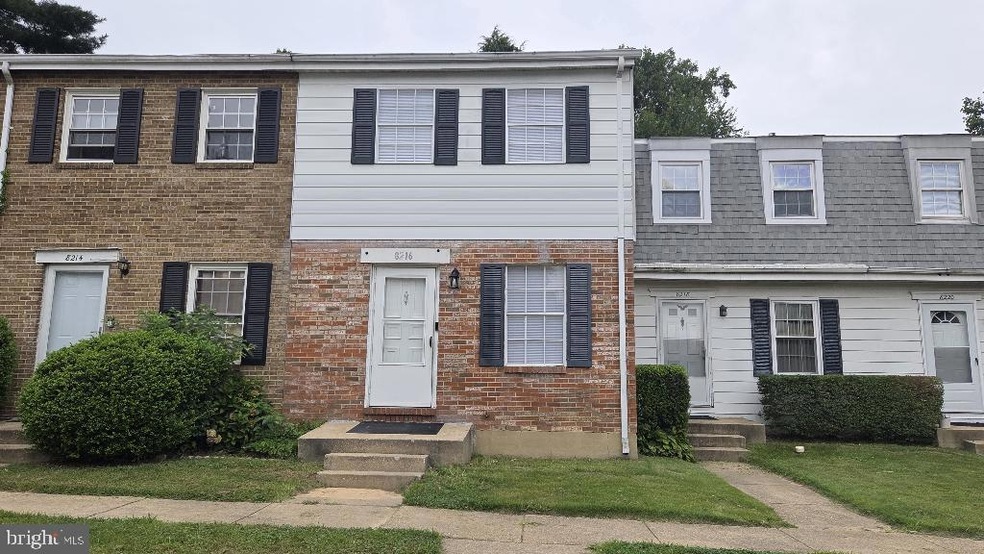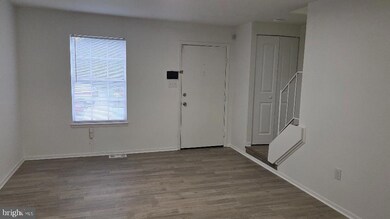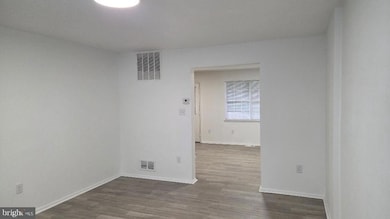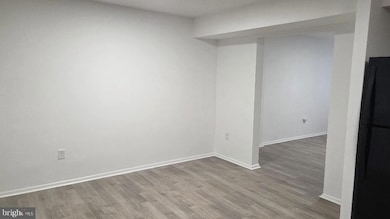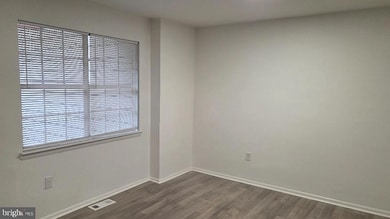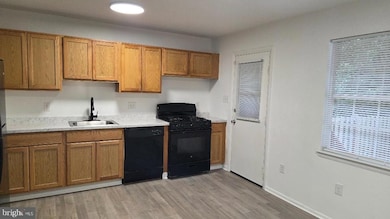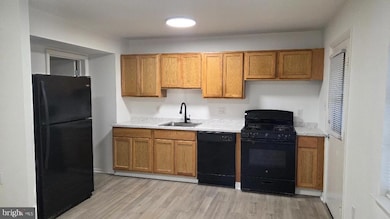8216 Monhegan Ct Unit 8216 Severn, MD 21144
Estimated payment $1,917/month
Highlights
- Colonial Architecture
- Cul-De-Sac
- Luxury Vinyl Plank Tile Flooring
- Community Basketball Court
- Double Pane Windows
- Forced Air Heating and Cooling System
About This Home
Updated and move-in ready!
Open concept layout with a bright airy flow.
Luxury Vinyl Plank Flooring on all three levels, durable and easy to clean!
Modern, bright LED lighting throughout. Ceiling lights in every room!
New windows throughout!
Fully Fenced Backyard
Washer and Dryer in the basement with full hookups.
Listing Agent
(855) 456-4945 ralph@listwithfreedom.com ListWithFreedom.com License #RM424475 Listed on: 08/07/2025

Townhouse Details
Home Type
- Townhome
Est. Annual Taxes
- $2,145
Year Built
- Built in 1975
Lot Details
- 4,356 Sq Ft Lot
- Cul-De-Sac
- Property is in excellent condition
HOA Fees
Home Design
- Colonial Architecture
- Vinyl Siding
Interior Spaces
- 1,032 Sq Ft Home
- Property has 3 Levels
- Double Pane Windows
- Double Hung Windows
- Combination Kitchen and Dining Room
- Luxury Vinyl Plank Tile Flooring
Kitchen
- Built-In Range
- Dishwasher
Bedrooms and Bathrooms
- 3 Bedrooms
Partially Finished Basement
- Walk-Up Access
- Rear Basement Entry
- Laundry in Basement
Parking
- 1 Open Parking Space
- 1 Parking Space
- Parking Lot
Schools
- Van Bokkelen Elementary School
- Meade Middle School
- Meade High School
Utilities
- Forced Air Heating and Cooling System
- 120/240V
- Electric Water Heater
- Municipal Trash
Listing and Financial Details
- Assessor Parcel Number 020476190000631
Community Details
Overview
- Association fees include common area maintenance, exterior building maintenance, lawn care front, road maintenance, sewer, snow removal, water
- Stillmeadows Condo Subdivision
Recreation
- Community Basketball Court
Pet Policy
- Pets Allowed
Map
Home Values in the Area
Average Home Value in this Area
Tax History
| Year | Tax Paid | Tax Assessment Tax Assessment Total Assessment is a certain percentage of the fair market value that is determined by local assessors to be the total taxable value of land and additions on the property. | Land | Improvement |
|---|---|---|---|---|
| 2025 | $1,944 | $154,300 | $45,000 | $109,300 |
| 2024 | $1,944 | $137,000 | $0 | $0 |
| 2023 | $1,725 | $119,700 | $0 | $0 |
| 2022 | $1,447 | $102,400 | $15,000 | $87,400 |
| 2021 | $0 | $94,400 | $0 | $0 |
| 2020 | $1,237 | $86,400 | $0 | $0 |
| 2019 | $1,155 | $78,400 | $15,000 | $63,400 |
| 2018 | $795 | $78,400 | $15,000 | $63,400 |
| 2017 | $1,151 | $78,400 | $0 | $0 |
| 2016 | -- | $79,700 | $0 | $0 |
| 2015 | -- | $78,200 | $0 | $0 |
| 2014 | -- | $76,700 | $0 | $0 |
Property History
| Date | Event | Price | Change | Sq Ft Price |
|---|---|---|---|---|
| 09/13/2025 09/13/25 | Pending | -- | -- | -- |
| 08/07/2025 08/07/25 | For Sale | $260,000 | +92.6% | $252 / Sq Ft |
| 03/12/2021 03/12/21 | Sold | $135,000 | -6.9% | $131 / Sq Ft |
| 02/23/2021 02/23/21 | Pending | -- | -- | -- |
| 02/23/2021 02/23/21 | For Sale | $145,000 | -- | $141 / Sq Ft |
Purchase History
| Date | Type | Sale Price | Title Company |
|---|---|---|---|
| Deed | $135,000 | Crown Title Corporation | |
| Interfamily Deed Transfer | -- | None Available | |
| Deed | $67,000 | Perfection Title Ltd | |
| Deed | $42,000 | -- | |
| Deed | $42,000 | -- | |
| Deed | $195,000 | -- | |
| Deed | $195,000 | -- | |
| Deed | $78,900 | -- |
Mortgage History
| Date | Status | Loan Amount | Loan Type |
|---|---|---|---|
| Closed | $263,250 | Commercial | |
| Previous Owner | $70,000 | Stand Alone Refi Refinance Of Original Loan | |
| Previous Owner | $70,000 | Stand Alone Refi Refinance Of Original Loan | |
| Previous Owner | $39,000 | Purchase Money Mortgage | |
| Previous Owner | $156,000 | Purchase Money Mortgage | |
| Previous Owner | $156,000 | Purchase Money Mortgage | |
| Previous Owner | $78,900 | No Value Available |
Source: Bright MLS
MLS Number: MDAA2122934
APN: 04-761-90000631
- 8202 Kilmory Ct
- 8221 Stewarton Ct
- 8218 Tomlinson Ct
- 8328 Horned Owl Ln
- 1223 Reece Rd
- 8311 Jacobs Rd W
- 1839 Dove Ct
- 1710 Jennifer Meadows Ct
- 8302 Jennel Ct
- 8235 Reece Heights Dr
- 1834 Artwell Ct Unit 10G
- 1839 Arwell Ct Unit A
- 178 Pinecove Ave
- 1836 Oriole Ct Unit 31
- 1825 Oriole Ct
- 8538 Pine Springs Dr
- 8526 Pine Springs Dr
- 2141 Commissary Cir
- 2178 Commissary Cir
- 8516 Pine Springs Dr
