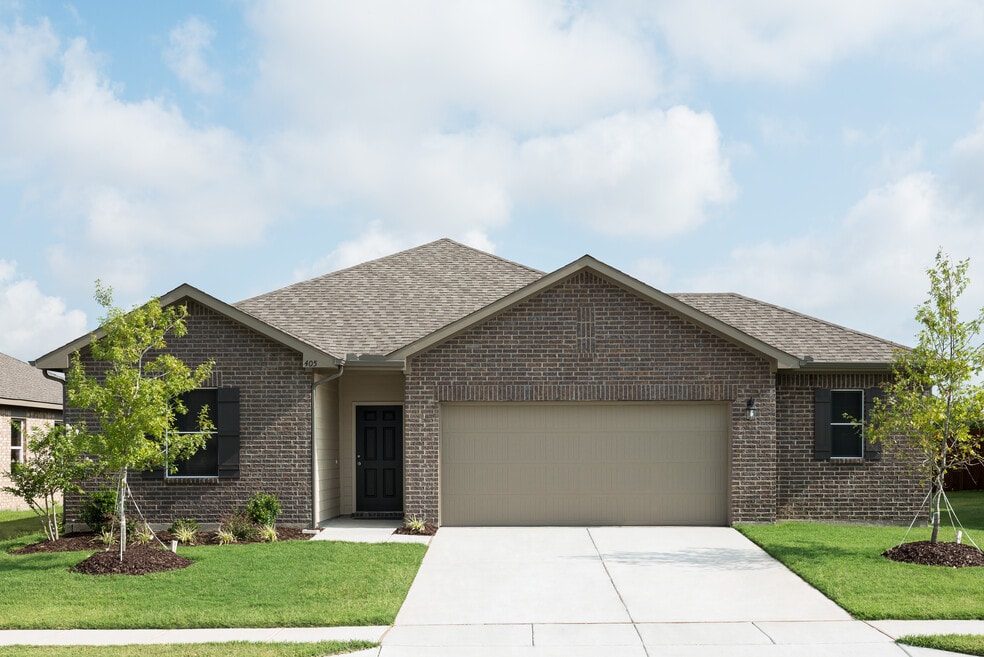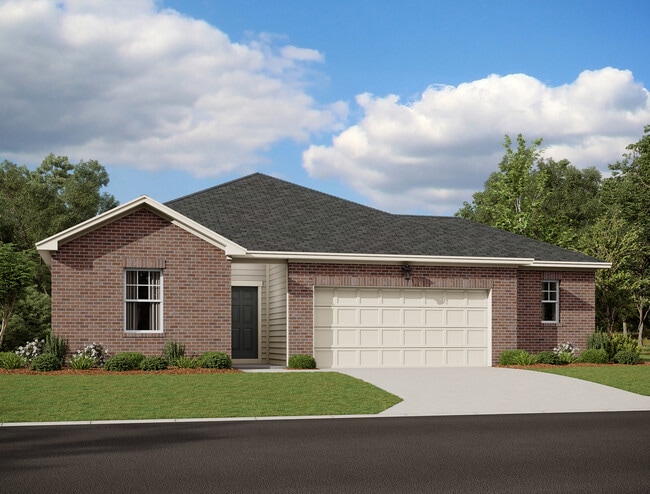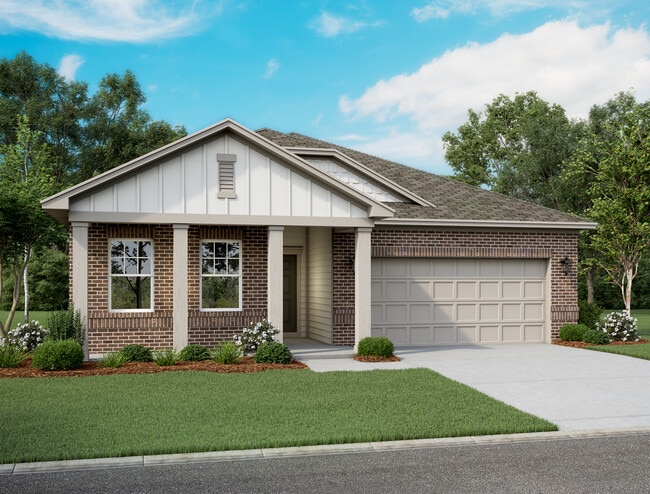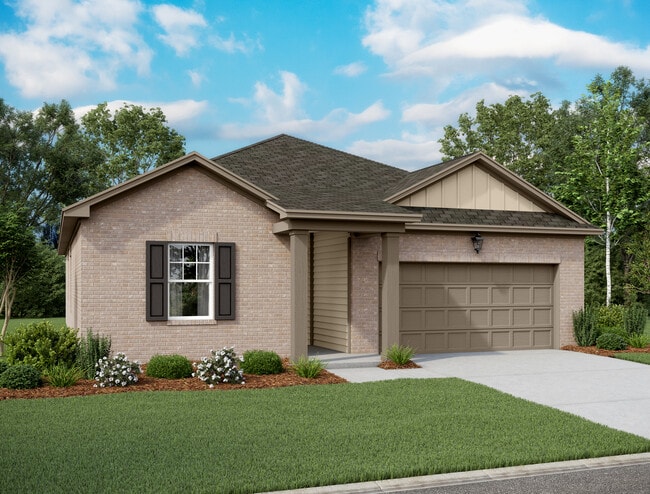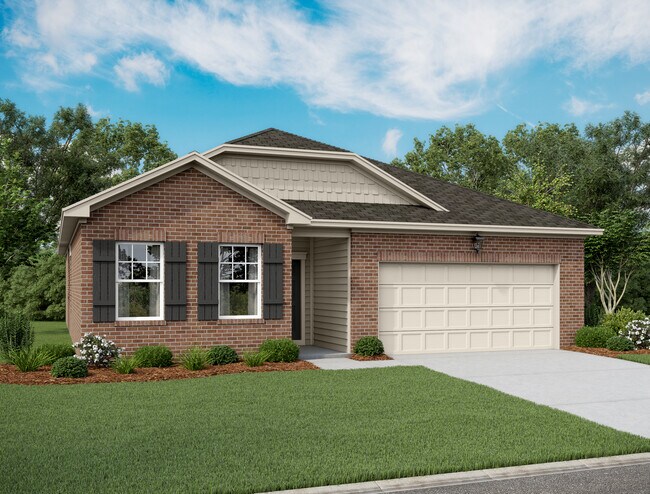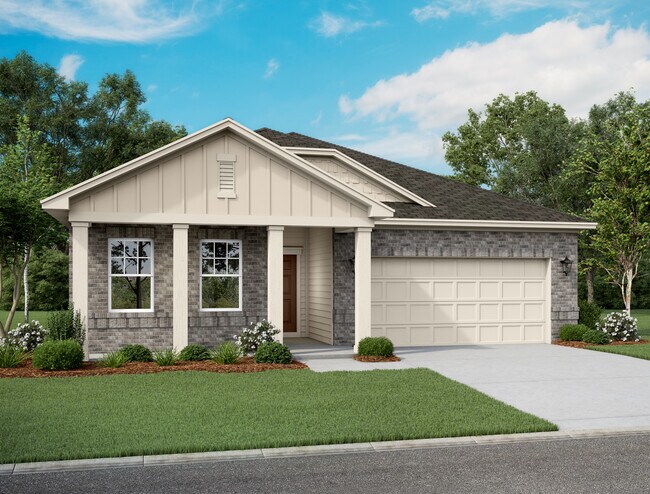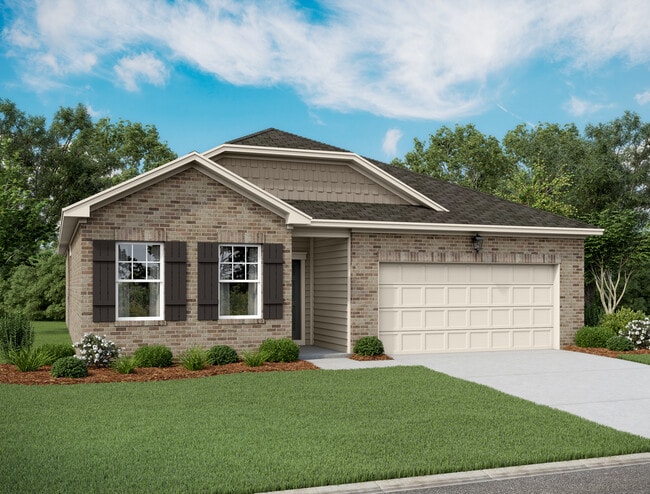
Estimated payment $2,004/month
Highlights
- New Construction
- Planned Social Activities
- Park
- Creekview Middle School Rated A
- Pond in Community
- Laundry Room
About This Home
Step inside from the front porch into a foyer that leads to two bedrooms and a full bath at the front of the home. A linen closet and laundry room are located just off the hallway for added functionality. At the heart of the home, the kitchen opens to the dining area and family room, creating a spacious main living space. The primary bedroom is located at the back and features a walk-in closet and a primary bath. A rear patio is accessible from the dining area, and the two-car garage connects to the home through a hallway near the laundry room.
Builder Incentives
Lower your monthly payments by taking advantage of a 1.99% interest rate for the first year!*
Sales Office
| Monday - Saturday |
10:00 AM - 6:00 PM
|
| Sunday |
11:00 AM - 6:00 PM
|
Home Details
Home Type
- Single Family
HOA Fees
- $67 Monthly HOA Fees
Parking
- 2 Car Garage
Home Design
- New Construction
Interior Spaces
- 1-Story Property
- Laundry Room
Bedrooms and Bathrooms
- 3 Bedrooms
- 2 Full Bathrooms
Community Details
Overview
- Pond in Community
Amenities
- Planned Social Activities
Recreation
- Park
- Trails
Map
Other Move In Ready Homes in Ranch at Duck Creek
About the Builder
- Ranch at Duck Creek
- Landing at Creekside
- 5921 Hereford Dr
- TBD Hereford Dr
- TBD Hereford Dr
- 633 Mooney Dr
- Willow Vista - Willow Vista Estates
- 629 Mooney Dr
- 697 Fossil Wood Dr
- Factory Direct Fort Worth
- Rosewood at Beltmill
- 4909 Draper Ridge Dr
- 7400 Bowman Roberts Rd
- Marine Creek Ranch
- 1100 Longhorn Rd
- 8436 Hollymead Ln
- The Cottages at Beltmill
- 9600 Park Dr
- 337 N Saginaw Blvd
- 5436 Caesar Creek Ct
