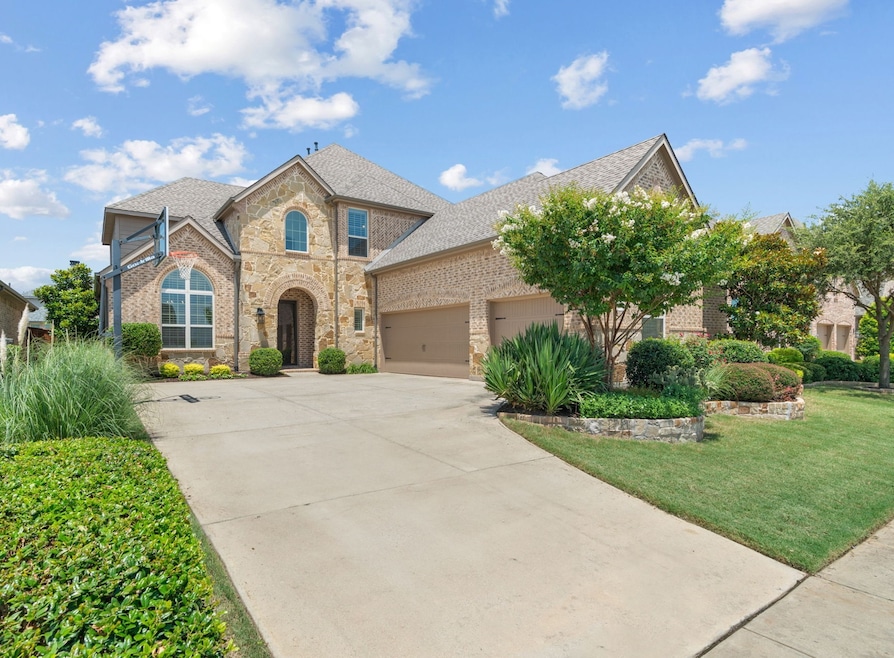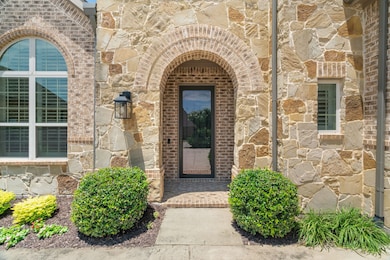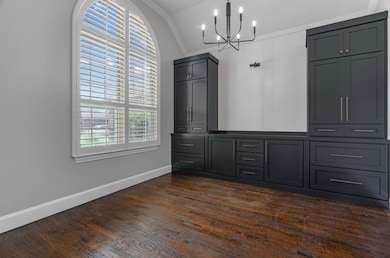
8217 Cholla Blvd Lantana, TX 76226
Estimated payment $5,025/month
Highlights
- Golf Course Community
- Fitness Center
- Wood Flooring
- Blanton Elementary School Rated A-
- Fishing
- Granite Countertops
About This Home
Stunning Move-In Ready Home with Over $75K in Upgrades in Top-Rated School District!
Welcome to this beautifully upgraded 5-bedroom, 4-bathroom home that offers luxury, space, and functionality in every detail. Move-in ready and meticulously maintained, this residence features over $75,000 in upgrades- from finishes to utilities- making it truly stand out.
Step into the heart of the home – a gourmet kitchen that will inspire any chef, complete with elegant quartz countertops, a striking marble backsplash, and sleek modern appliances. The open floor plan flows seamlessly into the living and dining areas, ideal for entertaining or relaxed family living. With five spacious bedrooms and four full bathrooms, there’s plenty of room for everyone to spread out and feel at home, and what's even better is that 2 of the bedrooms are on the main level.
Work from home in style with a dedicated home office featuring custom-built cabinetry, offering both beauty and practical storage. Every room showcases modern, updated fixtures, adding a fresh, contemporary feel throughout.
Upstairs, enjoy a dedicated media room and game room, perfect for movie nights, gaming, or entertaining guests. Additionally, the 3-car garage provides plenty of space for vehicles, storage, or hobbies.
This home is nestled in one of the area’s most vibrant and amenity-rich communities built around a prestigious golf course. Residents enjoy year-round community events, access to Basketball, Pickleball, and Tennis Courts, Walk and Bike Trails, Resort-Style Pools, Splash Pads & Playgrounds, a Town Green with Gazebo for Gatherings, Community Center and two Fully Equipped Fitness Facilities. Not to mention the highly rated schools located within the community, this home offers the perfect combination of convenience, comfort and luxury.
Schedule your private showing on this turnkey home today!
Listing Agent
eXp Realty Brokerage Phone: 508-320-8277 License #0682328 Listed on: 07/11/2025

Open House Schedule
-
Sunday, September 07, 20252:00 to 4:00 pm9/7/2025 2:00:00 PM +00:009/7/2025 4:00:00 PM +00:00Add to Calendar
Home Details
Home Type
- Single Family
Est. Annual Taxes
- $13,180
Year Built
- Built in 2012
Lot Details
- 7,884 Sq Ft Lot
- Wood Fence
- Interior Lot
- Sprinkler System
HOA Fees
- $121 Monthly HOA Fees
Parking
- 3 Car Attached Garage
- Enclosed Parking
- Side Facing Garage
- Garage Door Opener
- Off-Street Parking
Home Design
- Brick Exterior Construction
- Slab Foundation
- Composition Roof
Interior Spaces
- 4,034 Sq Ft Home
- 2-Story Property
- Ceiling Fan
- Gas Fireplace
- Window Treatments
- Fire and Smoke Detector
Kitchen
- Eat-In Kitchen
- Electric Oven
- Gas Cooktop
- Microwave
- Dishwasher
- Granite Countertops
- Disposal
Flooring
- Wood
- Carpet
- Ceramic Tile
Bedrooms and Bathrooms
- 5 Bedrooms
- Walk-In Closet
- 4 Full Bathrooms
- Double Vanity
Outdoor Features
- Covered Patio or Porch
Schools
- Annie Webb Blanton Elementary School
- Guyer High School
Utilities
- Central Heating
- Underground Utilities
- High Speed Internet
- Cable TV Available
Listing and Financial Details
- Legal Lot and Block 78 / 33C
- Assessor Parcel Number R471138
Community Details
Overview
- Association fees include management, insurance, ground maintenance, maintenance structure
- Insight Management Association
- Bandera Add Ph B 1 Subdivision
Recreation
- Golf Course Community
- Tennis Courts
- Community Playground
- Fitness Center
- Community Pool
- Fishing
- Park
Map
Home Values in the Area
Average Home Value in this Area
Tax History
| Year | Tax Paid | Tax Assessment Tax Assessment Total Assessment is a certain percentage of the fair market value that is determined by local assessors to be the total taxable value of land and additions on the property. | Land | Improvement |
|---|---|---|---|---|
| 2025 | $12,649 | $676,000 | $149,370 | $526,630 |
| 2024 | $13,180 | $638,880 | $0 | $0 |
| 2023 | $10,669 | $580,800 | $149,370 | $626,874 |
| 2022 | $12,164 | $528,000 | $112,028 | $498,946 |
| 2021 | $11,964 | $480,000 | $89,622 | $390,378 |
| 2020 | $12,337 | $475,348 | $89,622 | $385,726 |
| 2019 | $12,826 | $472,320 | $89,622 | $382,698 |
| 2018 | $12,445 | $448,000 | $89,622 | $358,378 |
| 2017 | $11,990 | $430,000 | $89,622 | $340,378 |
| 2016 | $11,907 | $427,000 | $76,552 | $350,448 |
| 2015 | $11,218 | $405,000 | $76,552 | $328,448 |
| 2013 | -- | $370,118 | $76,552 | $293,566 |
Property History
| Date | Event | Price | Change | Sq Ft Price |
|---|---|---|---|---|
| 08/15/2025 08/15/25 | Price Changed | $699,900 | -2.1% | $174 / Sq Ft |
| 07/11/2025 07/11/25 | For Sale | $715,000 | -- | $177 / Sq Ft |
Purchase History
| Date | Type | Sale Price | Title Company |
|---|---|---|---|
| Vendors Lien | -- | Ort |
Mortgage History
| Date | Status | Loan Amount | Loan Type |
|---|---|---|---|
| Open | $457,500 | New Conventional | |
| Closed | $0 | Credit Line Revolving | |
| Closed | $325,210 | Credit Line Revolving | |
| Closed | $50,000 | New Conventional | |
| Closed | $329,100 | New Conventional |
Similar Homes in the area
Source: North Texas Real Estate Information Systems (NTREIS)
MLS Number: 20991493
APN: R471138
- 8213 Cholla Blvd
- 8313 Bayberry Ave
- TBD Copper Canyon Rd
- TBD23 Copper Canyon Rd
- 1651 Meadows Ave
- 1150 Crepe Myrtle Ln
- 1401 Bonham Pkwy
- 1141 Noble Ave
- 1305 Foxglove Cir
- 1301 Meadows Ave
- 1121 Burnett Dr
- 1232 Grant Ave
- 1609 Trinidad Way
- 1701 Trinidad Way
- 1244 Grant Ave
- 1221 Grant Ave
- 8161 Watson Rd
- 1190 Bonham Pkwy
- 1191 Bonham Pkwy
- 9117 Pecan Woods Trail
- 1405 Pitaya Dr
- 1570 Bonham Pkwy
- 1328 Burnett Dr
- 1000 Noble Ave
- 8220 Holliday Rd
- 851 Carolina Way
- 1441 Golf Club Dr
- 420 Perkins Dr
- 424 Spring Creek Dr
- 417 Perkins Dr
- 8950 Mustang Way
- 307 Kirby Dr
- 631 Kirby Dr
- 811 Bradford St
- 3404 Wimbledon Dr
- 205 Farm To Market Road 1830
- 4304 Brookshire Ct
- 2704 Crestwood Ln
- 940 Crown Ct
- 2437 Shetland Dr






