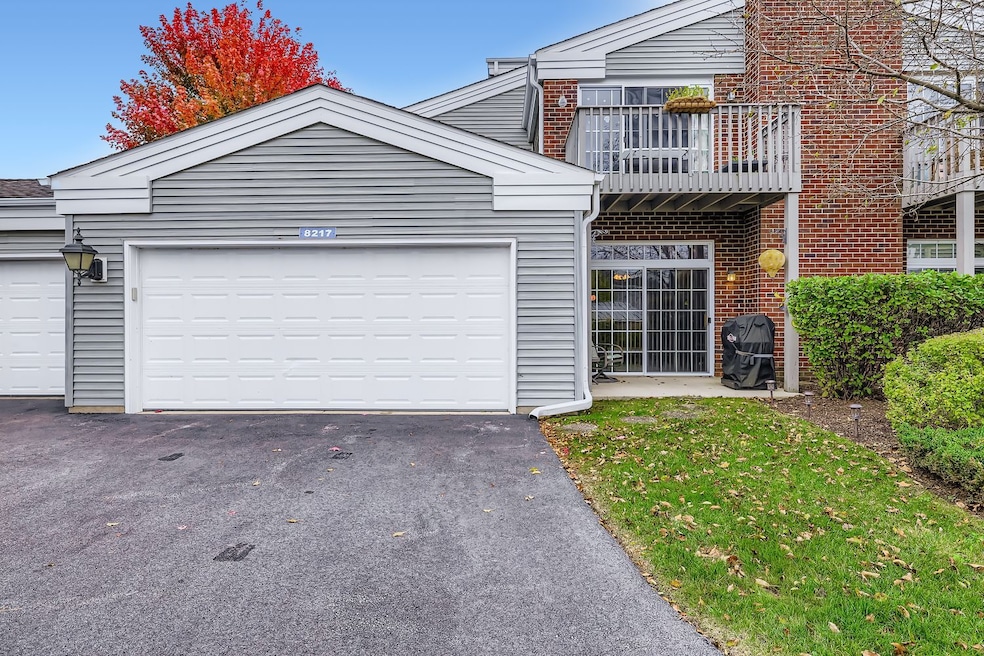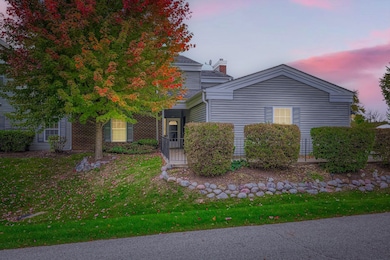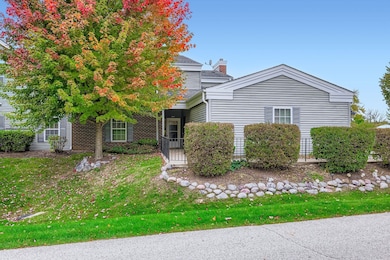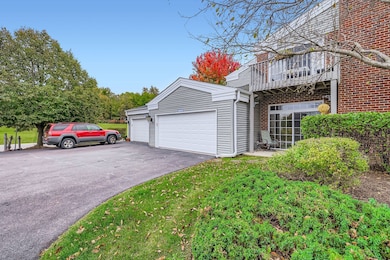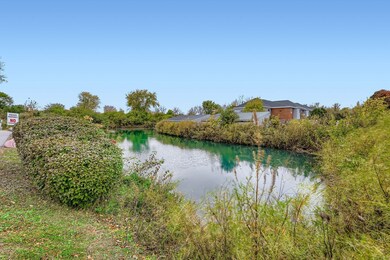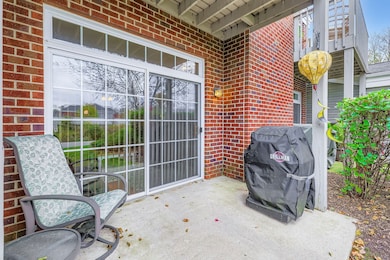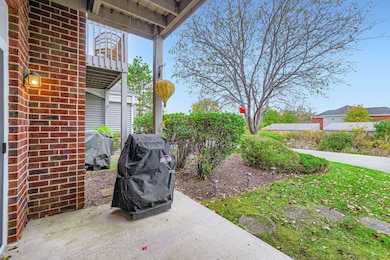8217 Primrose Ln Unit 8217 Fox Lake, IL 60020
Northeast Fox Lake NeighborhoodEstimated payment $1,970/month
Highlights
- Popular Property
- Resident Manager or Management On Site
- Entrance Foyer
- Patio
- Laundry Room
- Halls are 36 inches wide or more
About This Home
Welcome to Reva Bay, a chain of lakes waterfront subdivision. This spectacular & updated condo offers an open floor plan w/9" ceilings. As you enter through the warm & inviting Foyer w/hardwood floor you're immediately greeted by the updated Kitchen w/hardwood floor, Island w/stools, & 42" maple cabinets w/crown moulding. The Kitchen opens to the spacious Living & Dining Rooms w/hardwood floors, ceiling fan, gas fireplace & slider to concrete patio w/picture perfect view of pond. Escape to the Master Suite w/ceiling fan, w/i closet & Master Bath w/tile floor & shower/tub. The additional Bedroom w/ceiling fan shares a hallway Bathroom w/tile floor & step in shower w/seat & fiberglass surround for easy cleaning. To make life easier - the dishwasher is newer, water softener is newer, white 6 panel doors/trim t/o, close to shopping, restaurants, entertainment, etc. Did I mention the chain? Several marinas & boat launches available for water fun.
Listing Agent
Fulton Grace Realty Brokerage Email: aattiah@fultongrace.com License #471011559 Listed on: 10/24/2025

Property Details
Home Type
- Condominium
Est. Annual Taxes
- $4,978
Year Built
- Built in 2006
HOA Fees
- $291 Monthly HOA Fees
Parking
- 2 Car Garage
- Driveway
- Parking Included in Price
Home Design
- Entry on the 1st floor
- Asphalt Roof
- Concrete Perimeter Foundation
Interior Spaces
- 1,299 Sq Ft Home
- 1-Story Property
- Ceiling Fan
- Gas Log Fireplace
- Entrance Foyer
- Family Room
- Living Room with Fireplace
- Dining Room
Kitchen
- Range
- Microwave
- Dishwasher
Flooring
- Carpet
- Laminate
Bedrooms and Bathrooms
- 2 Bedrooms
- 2 Potential Bedrooms
- Bathroom on Main Level
- 2 Full Bathrooms
Laundry
- Laundry Room
- Dryer
- Washer
Home Security
Accessible Home Design
- Grab Bar In Bathroom
- Halls are 36 inches wide or more
- Accessibility Features
- Doors with lever handles
- Doors are 32 inches wide or more
Outdoor Features
- Patio
Schools
- Lotus Elementary School
- Stanton Middle School
- Grant Community High School
Utilities
- Forced Air Heating and Cooling System
- Heating System Uses Natural Gas
- Cable TV Available
Listing and Financial Details
- Homeowner Tax Exemptions
Community Details
Overview
- Association fees include insurance, exterior maintenance, lawn care, snow removal, lake rights
- 8 Units
- Association Phone (630) 402-6558
- Reva Bay Subdivision
- Property managed by Northwest Prop Mgmnt
Pet Policy
- Pets up to 100 lbs
- Limit on the number of pets
- Dogs and Cats Allowed
Security
- Resident Manager or Management On Site
- Carbon Monoxide Detectors
Map
Home Values in the Area
Average Home Value in this Area
Tax History
| Year | Tax Paid | Tax Assessment Tax Assessment Total Assessment is a certain percentage of the fair market value that is determined by local assessors to be the total taxable value of land and additions on the property. | Land | Improvement |
|---|---|---|---|---|
| 2024 | $4,708 | $69,463 | $5,705 | $63,758 |
| 2023 | $4,863 | $62,198 | $5,108 | $57,090 |
| 2022 | $4,863 | $60,005 | $3,974 | $56,031 |
| 2021 | $4,635 | $55,990 | $3,708 | $52,282 |
| 2020 | $4,565 | $54,444 | $3,606 | $50,838 |
| 2019 | $4,329 | $52,064 | $3,448 | $48,616 |
| 2018 | $2,701 | $34,252 | $3,723 | $30,529 |
| 2017 | $2,664 | $32,603 | $3,544 | $29,059 |
| 2016 | $2,813 | $31,464 | $3,420 | $28,044 |
| 2015 | $2,778 | $31,164 | $3,333 | $27,831 |
| 2014 | $2,240 | $32,385 | $4,453 | $27,932 |
| 2012 | $2,162 | $32,385 | $4,453 | $27,932 |
Property History
| Date | Event | Price | List to Sale | Price per Sq Ft | Prior Sale |
|---|---|---|---|---|---|
| 10/29/2025 10/29/25 | Pending | -- | -- | -- | |
| 10/27/2025 10/27/25 | Price Changed | $239,900 | -4.0% | $185 / Sq Ft | |
| 10/24/2025 10/24/25 | For Sale | $249,900 | +125.1% | $192 / Sq Ft | |
| 12/10/2015 12/10/15 | Sold | $111,000 | -5.1% | $85 / Sq Ft | View Prior Sale |
| 11/05/2015 11/05/15 | Pending | -- | -- | -- | |
| 09/29/2015 09/29/15 | Price Changed | $117,000 | -2.4% | $90 / Sq Ft | |
| 07/20/2015 07/20/15 | For Sale | $119,900 | +30.3% | $92 / Sq Ft | |
| 03/28/2014 03/28/14 | Sold | $92,000 | -6.9% | $71 / Sq Ft | View Prior Sale |
| 03/07/2014 03/07/14 | Pending | -- | -- | -- | |
| 02/19/2014 02/19/14 | For Sale | $98,800 | -- | $76 / Sq Ft |
Purchase History
| Date | Type | Sale Price | Title Company |
|---|---|---|---|
| Warranty Deed | $111,000 | Fidelity National Title | |
| Warranty Deed | $92,000 | Chicago Title Insurance Co | |
| Interfamily Deed Transfer | -- | None Available | |
| Deed | $185,000 | Chicago Title |
Mortgage History
| Date | Status | Loan Amount | Loan Type |
|---|---|---|---|
| Open | $88,800 | New Conventional |
Source: Midwest Real Estate Data (MRED)
MLS Number: 12503338
APN: 01-27-302-095
- 8300 Reva Bay Ln Unit SLIP4
- 8300 Reva Bay Ln Unit SLIP5
- 8327 Cottonwood Ct Unit 8237
- 39175 NW End Dr
- 8215 Balsam Ct
- 27726 Hill Dr
- Lots 8 & 9 W Ravine Dr
- Lots 11 & 12 W Ravine Dr
- 39132 N Mound Ave
- 39080 N Jackson Dr
- 39091 N Mound Ave
- 6712 Perkins Pkwy
- 7108 Granada Ln Unit 280
- 7215 Viscaya Dr
- 7314 Chevy Chase Ct Unit 55
- 38623 N Konen Ave
- 8566 Cedar St
- 7411 Leisure Village Ave Unit 198
- 38581 N Hillandale Dr
- 38433 N 5th Ave
