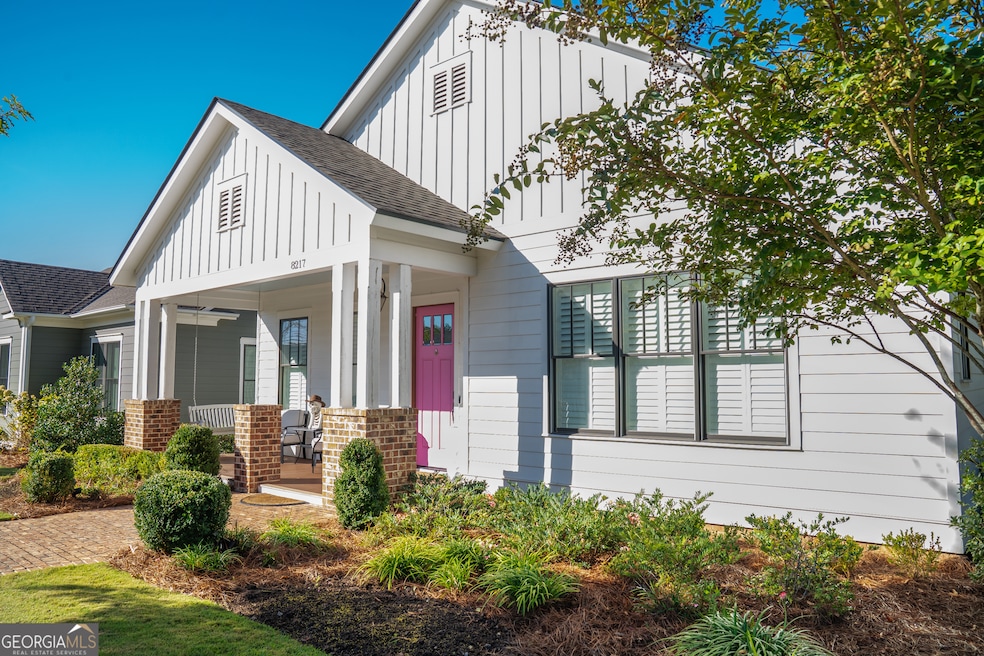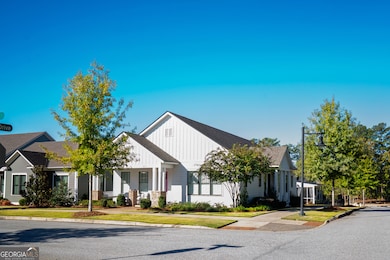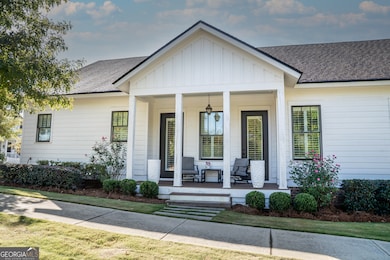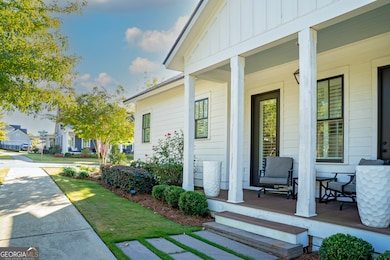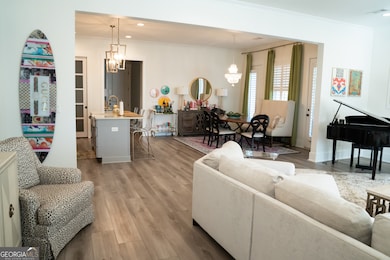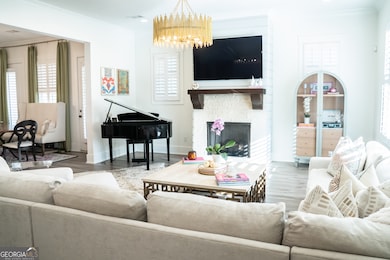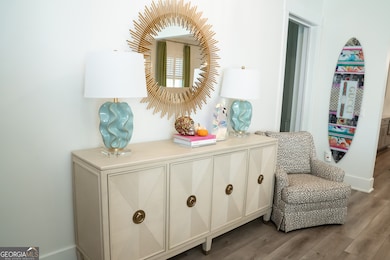8217 Remey Dr Columbus, GA 31909
North Columbus NeighborhoodEstimated payment $3,926/month
Highlights
- Fitness Center
- Clubhouse
- 1 Fireplace
- Northside High School Rated A-
- Ranch Style House
- Corner Lot
About This Home
Welcome Home to Old Town! Nestled in one of Columbus's most sought-after neighborhoods, 8217 Remey Drive perfectly blends classic charm with modern comfort. This 3-bedroom, 2-bath ranch-style home features an inviting open-concept layout, ideal for everyday living and entertaining alike. The spacious living area centers around a cozy fireplace, flowing effortlessly into the dining area and kitchen. You'll love the bright, airy feel throughout, enhanced by thoughtful details and warm finishes. The white board and batten exterior and adorable pink front door give this home undeniable curb appeal, while the side porch with dual single-entry doors adds a touch of Southern charm. Enjoy the convenience of a separate laundry room and a two-car garage, plus all the amenities and community atmosphere that make Old Town living so special. Come see why homes like this rarely come available in Old Town - this one won't last long!
Home Details
Home Type
- Single Family
Est. Annual Taxes
- $8,413
Year Built
- Built in 2019
Lot Details
- 5,663 Sq Ft Lot
- Corner Lot
- Level Lot
Home Design
- Ranch Style House
- Composition Roof
- Concrete Siding
Interior Spaces
- 1,993 Sq Ft Home
- High Ceiling
- 1 Fireplace
- Family Room
- Laminate Flooring
- Pull Down Stairs to Attic
Kitchen
- Dishwasher
- Disposal
Bedrooms and Bathrooms
- 3 Main Level Bedrooms
- Split Bedroom Floorplan
- Walk-In Closet
- 2 Full Bathrooms
- Double Vanity
- Bathtub Includes Tile Surround
- Separate Shower
Laundry
- Laundry in Mud Room
- Laundry Room
Parking
- Garage
- Side or Rear Entrance to Parking
- Garage Door Opener
Location
- Property is near shops
Schools
- North Columbus Ele Elementary School
- Veterans Memorial Middle School
- Northside High School
Utilities
- Central Heating and Cooling System
- Underground Utilities
- Gas Water Heater
- High Speed Internet
- Phone Available
- Cable TV Available
Community Details
Overview
- Property has a Home Owners Association
- Association fees include ground maintenance, swimming
- Old Town Subdivision
Amenities
- Clubhouse
Recreation
- Fitness Center
- Community Pool
Map
Home Values in the Area
Average Home Value in this Area
Tax History
| Year | Tax Paid | Tax Assessment Tax Assessment Total Assessment is a certain percentage of the fair market value that is determined by local assessors to be the total taxable value of land and additions on the property. | Land | Improvement |
|---|---|---|---|---|
| 2025 | $8,589 | $219,416 | $73,912 | $145,504 |
| 2024 | $8,061 | $205,923 | $35,496 | $170,427 |
| 2023 | $5,889 | $149,512 | $35,496 | $114,016 |
| 2022 | $6,130 | $150,132 | $35,496 | $114,636 |
| 2021 | $6,244 | $152,928 | $35,496 | $117,432 |
| 2020 | $4,585 | $112,272 | $35,496 | $76,776 |
| 2019 | $1,454 | $35,496 | $35,496 | $0 |
Property History
| Date | Event | Price | List to Sale | Price per Sq Ft | Prior Sale |
|---|---|---|---|---|---|
| 11/12/2025 11/12/25 | For Sale | $614,900 | +16.0% | $309 / Sq Ft | |
| 08/17/2023 08/17/23 | Off Market | $530,000 | -- | -- | |
| 08/15/2023 08/15/23 | Sold | $530,000 | 0.0% | $266 / Sq Ft | View Prior Sale |
| 07/01/2023 07/01/23 | Pending | -- | -- | -- | |
| 06/30/2023 06/30/23 | For Sale | $530,000 | -- | $266 / Sq Ft |
Purchase History
| Date | Type | Sale Price | Title Company |
|---|---|---|---|
| Special Warranty Deed | $530,000 | None Listed On Document | |
| Limited Warranty Deed | $390,000 | -- |
Mortgage History
| Date | Status | Loan Amount | Loan Type |
|---|---|---|---|
| Previous Owner | $310,000 | New Conventional |
Source: Georgia MLS
MLS Number: 10642890
APN: 073-037-005
- 8300 Fortson Rd
- 8350 Fortson Rd
- 8082 Veterans Pkwy
- 8082 Veterans Pkwy Unit 5
- 7700 Veterans Pkwy
- 9 Libby Ct
- 8000 Cooper Creek Rd
- 2040 Old Guard Rd
- 4756 Timarron Loop
- 8507 Galena Rd
- 1727 Fountain Ct
- 7407 Peppercorn Dr
- 4701 Turnberry Ln Unit 6
- 7313 Sesame St
- 1719 Double Churches Rd
- 18 Peppertree Ct
- 3725 Nutmeg Dr
- 1535 Doubletree Dr
- 2 Nightwind Ct
- 1579 Magnolia Way
- 3071 Williams Rd
- 8272 Dream Boat Dr
- 7840 Moon Rd
- 8160 Veterans Pkwy
- 4956 Daybreak Ln Unit ID1043906P
- 2100 Old Guard Rd
- 8400 Veterans Pkwy
- 7175 Moon Rd
- 8500 Franciscan Woods Dr
- 1700 Fountain Ct
- 2700 Double Churches Rd
- 1701 Williams Ct
- 6500 Whittlesey Blvd
- 3 Mace Ct Unit ID1225447P
- 8224 Bryn Mawr Ln
- 1448 Grove Park Dr
- 1432 Stanley Dr
- 4600 S Stadium Dr
- 5462 Whittlesey Blvd
- 1058 Cedarbrook Dr
