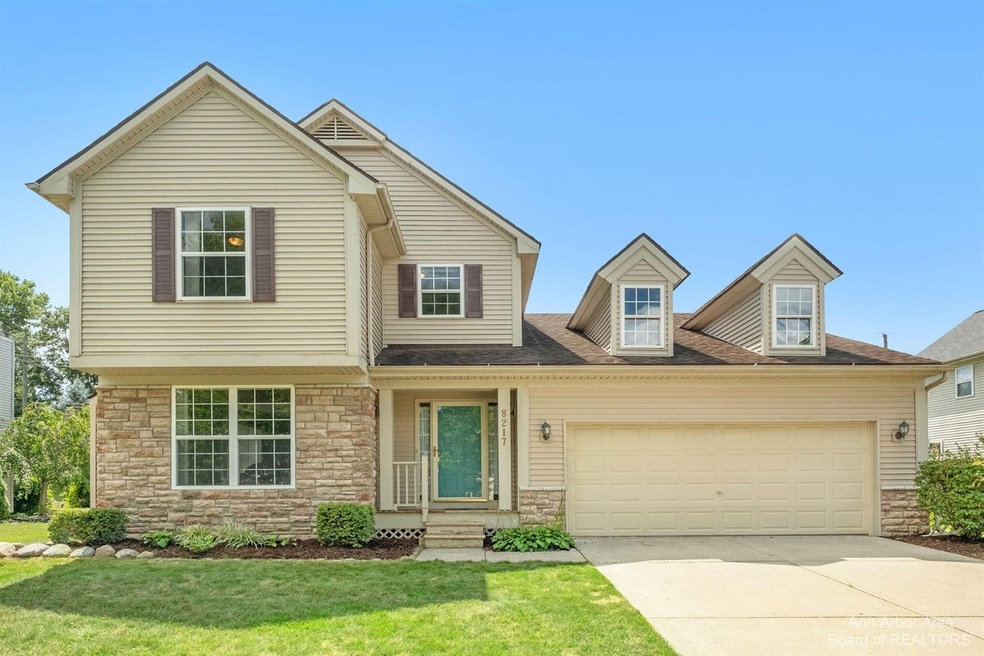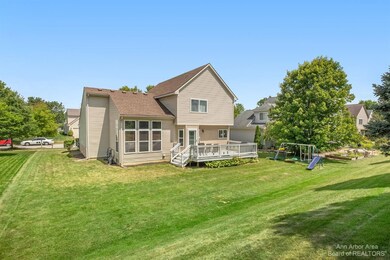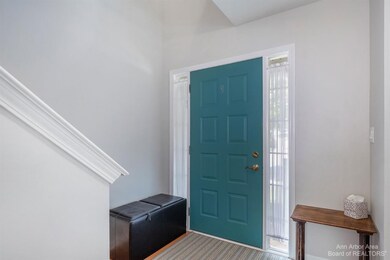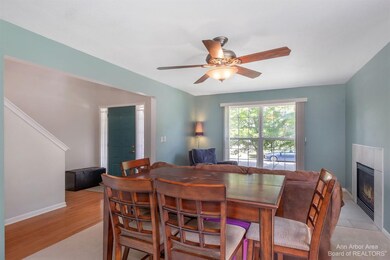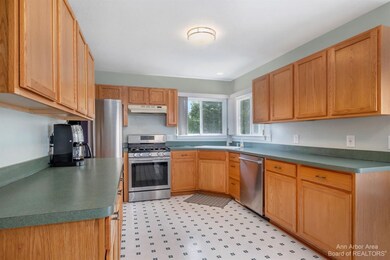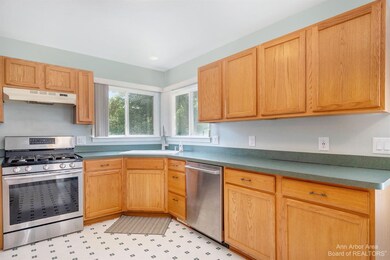
$299,900
- 3 Beds
- 2 Baths
- 2,862 Sq Ft
- 7783 Fischers Way
- Dexter, MI
Situated on 1.26 acres this Dexter home has so much potential. Currently used as a duplex, it could easily be converted back to a single-family home with the right vision! As a duplex, there are 2 units - 1 bedroom, 1 bath loft style with open floor plan, 9-foot windows in the living room, loft area, bedroom, large spacious kitchen, deck, and extra storage. 2 Bedroom, 1 Bath townhouse style with
Marilyn Handloser RE/MAX Classic
