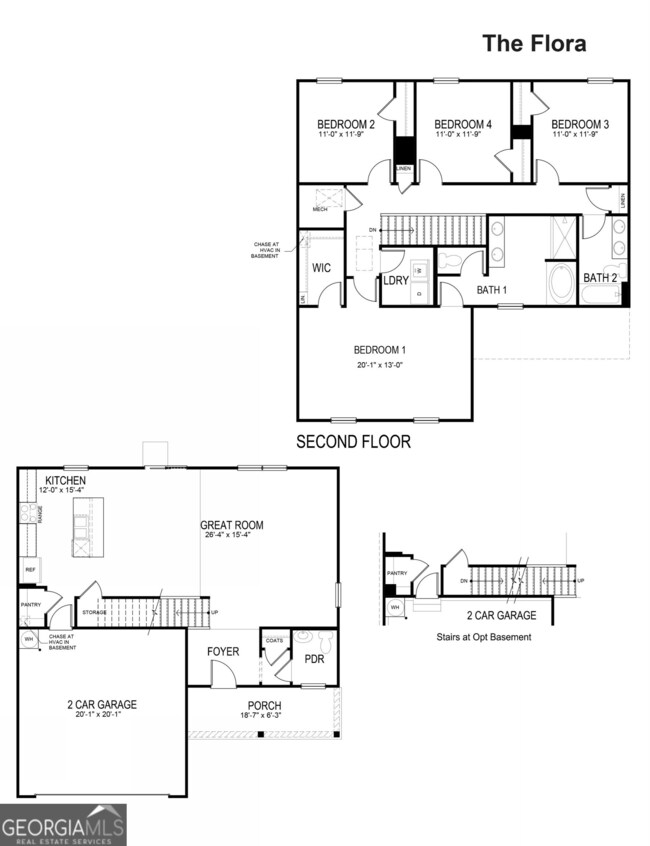8218 Elkhorn Dr Fairburn, GA 30213
Estimated payment $1,973/month
Highlights
- New Construction
- Clubhouse
- Wood Flooring
- Craftsman Architecture
- Family Room with Fireplace
- Corner Lot
About This Home
Welcome to your new home at 8218 Elkhorn Drive in Fairburn, GA's Oaks at Cedar Grove community with resort-like amenities including pool, cabana and playground. This Flora plan is the perfect amount of space for any family with 4 bedrooms and 2.5 bathrooms in 2,176 square feet. Step off the large front porch into the open foyer area, with a coat closet and powder room immediately to the right. A large great room greets you from the foyer and flows seamlessly into the kitchen. This open concept allows you to be cooking dinner in the kitchen while still conversing with family and friends gathered in the living area. The kitchen boasts beautifully crafted cabinets, granite countertops, and all stainless-steel appliances. A quick walk up the staircase from the great room, unfolds the second floor with the laundry room immediately to the left. The primary suite is right off the laundry room, allowing easy access for laundry day. In the primary suite, homeowners can enjoy the walk-in closet, dual vanity, separate soaking tub and walk-in shower. All 3 additional bedrooms comprise the other side of the second floor with a dual vanity bathroom at the end of the hallway for easy access. Come out to Oaks at Cedar Grove today and see the beautiful 8218 Elkhorn Drive home.
Listing Agent
D.R. Horton Realty of Georgia, Inc. License #249638 Listed on: 07/28/2025

Home Details
Home Type
- Single Family
Year Built
- Built in 2025 | New Construction
Lot Details
- 8,276 Sq Ft Lot
- Corner Lot
HOA Fees
- $63 Monthly HOA Fees
Home Design
- Craftsman Architecture
- A-Frame Home
- Slab Foundation
- Composition Roof
Interior Spaces
- 2,176 Sq Ft Home
- 2-Story Property
- High Ceiling
- Double Pane Windows
- Family Room with Fireplace
- Laundry Room
Kitchen
- Breakfast Area or Nook
- Walk-In Pantry
- Microwave
- Dishwasher
- Kitchen Island
- Solid Surface Countertops
Flooring
- Wood
- Carpet
- Vinyl
Bedrooms and Bathrooms
- 4 Bedrooms
- Walk-In Closet
- Double Vanity
- Soaking Tub
- Separate Shower
Home Security
- Carbon Monoxide Detectors
- Fire and Smoke Detector
Parking
- Garage
- Garage Door Opener
Outdoor Features
- Porch
Schools
- Renaissance Elementary And Middle School
- Langston Hughes High School
Utilities
- Zoned Heating and Cooling
- Underground Utilities
- Phone Available
- Cable TV Available
Listing and Financial Details
- Tax Lot 221
Community Details
Overview
- $750 Initiation Fee
- Association fees include swimming
- Oaks At Cedar Grove Subdivision
Recreation
- Community Playground
- Community Pool
Additional Features
- Clubhouse
- Card or Code Access
Map
Home Values in the Area
Average Home Value in this Area
Tax History
| Year | Tax Paid | Tax Assessment Tax Assessment Total Assessment is a certain percentage of the fair market value that is determined by local assessors to be the total taxable value of land and additions on the property. | Land | Improvement |
|---|---|---|---|---|
| 2025 | $193 | $29,000 | $29,000 | -- |
| 2023 | $193 | $6,840 | $6,840 | -- |
Property History
| Date | Event | Price | List to Sale | Price per Sq Ft | Prior Sale |
|---|---|---|---|---|---|
| 11/21/2025 11/21/25 | Sold | $359,990 | 0.0% | $165 / Sq Ft | View Prior Sale |
| 11/18/2025 11/18/25 | Off Market | $359,990 | -- | -- | |
| 10/10/2025 10/10/25 | Price Changed | $359,990 | -1.4% | $165 / Sq Ft | |
| 10/04/2025 10/04/25 | Price Changed | $364,950 | 0.0% | $168 / Sq Ft | |
| 09/27/2025 09/27/25 | Price Changed | $364,990 | -1.9% | $168 / Sq Ft | |
| 08/05/2025 08/05/25 | For Sale | $371,990 | -- | $171 / Sq Ft |
Purchase History
| Date | Type | Sale Price | Title Company |
|---|---|---|---|
| Warranty Deed | $760,980 | -- |
Source: Georgia MLS
MLS Number: 10573051
APN: 07-0800-0083-262-3
- 8216 Elkhorn Dr
- 8226 Coldstream Dr
- 8222 Elkhorn Dr
- 8212 Elkhorn Dr
- 8224 Elkhorn Dr
- 8208 Elkhorn Dr
- 8206 Elkhorn Dr
- 8207 Elkhorn Dr
- 8204 Elkhorn Dr
- 8202 Elkhorn Dr
- 8196 Elkhorn Dr
- 8200 Elkhorn Dr
- 5541 Donamire Way
- 8208 Coldstream Dr
- ARIA Plan at Oaks at Cedar Grove
- FLORA Plan at Oaks at Cedar Grove
- BELHAVEN Plan at Oaks at Cedar Grove
- HAYDEN Plan at Oaks at Cedar Grove
- 8380 Cedar Grove Rd
- 5405 Bethlehem Rd






