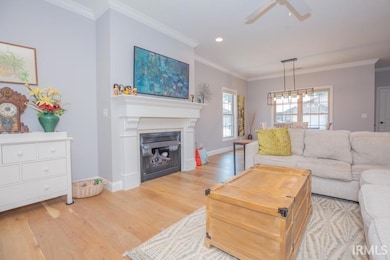8218 Nolia Ln Newburgh, IN 47630
Estimated payment $2,628/month
Highlights
- Primary Bedroom Suite
- 1.5-Story Property
- 1 Fireplace
- John H. Castle Elementary School Rated A-
- Wood Flooring
- Cul-De-Sac
About This Home
This Magnolia Place end unit offers multiple upgrades, including a screened and covered back patio with full paving and screened in porch. There is also ample yard area equipped with sprinklers. The kitchen features an oversized island with custom pull-out drawers and USB ports. The countertops are quartz and coordinate with the backsplash. The primary living spaces feature hardwood floors, and the fireplace has been enhanced with upgrades. Upstairs is a fourth bedroom or bonus room with a full bath, two large windows for natural light, a walk-in closet, and a walk-in storage room. Additionally, there is a full brick workshop attached to the home. Both the garage and workshop have epoxy floor finishes. The HOA fee is $150 per year and covers main entrance maintenance, landscaping, lighting & snow removal
Open House Schedule
-
Sunday, November 09, 202512:30 to 2:00 pm11/9/2025 12:30:00 PM +00:0011/9/2025 2:00:00 PM +00:00Add to Calendar
Property Details
Home Type
- Condominium
Est. Annual Taxes
- $2,965
Year Built
- Built in 2020
Lot Details
- Cul-De-Sac
- Wood Fence
HOA Fees
- $13 Monthly HOA Fees
Parking
- 2 Car Attached Garage
- Aggregate Flooring
Home Design
- 1.5-Story Property
- Brick Exterior Construction
- Brick Foundation
- Slab Foundation
- Asphalt Roof
Interior Spaces
- 1 Fireplace
- Disposal
Flooring
- Wood
- Ceramic Tile
Bedrooms and Bathrooms
- 4 Bedrooms
- Primary Bedroom Suite
Schools
- Castle Elementary School
- Castle North Middle School
- Castle High School
Utilities
- Central Air
Community Details
- Magnolia Place Subdivision
Listing and Financial Details
- Assessor Parcel Number 87-12-15-413-034.000-019
- Seller Concessions Not Offered
Map
Home Values in the Area
Average Home Value in this Area
Tax History
| Year | Tax Paid | Tax Assessment Tax Assessment Total Assessment is a certain percentage of the fair market value that is determined by local assessors to be the total taxable value of land and additions on the property. | Land | Improvement |
|---|---|---|---|---|
| 2024 | $2,965 | $378,900 | $78,300 | $300,600 |
| 2023 | $2,761 | $357,300 | $65,500 | $291,800 |
| 2022 | $3,095 | $336,100 | $65,500 | $270,600 |
| 2021 | $515 | $32,700 | $32,700 | $0 |
| 2020 | $19 | $1,200 | $1,200 | $0 |
| 2019 | $19 | $1,200 | $1,200 | $0 |
| 2018 | $19 | $1,200 | $1,200 | $0 |
Property History
| Date | Event | Price | List to Sale | Price per Sq Ft | Prior Sale |
|---|---|---|---|---|---|
| 10/24/2025 10/24/25 | Price Changed | $450,000 | -2.2% | $189 / Sq Ft | |
| 10/09/2025 10/09/25 | Price Changed | $460,000 | -3.2% | $193 / Sq Ft | |
| 09/25/2025 09/25/25 | For Sale | $475,000 | +27.1% | $199 / Sq Ft | |
| 09/20/2021 09/20/21 | Sold | $373,680 | +34.4% | $179 / Sq Ft | View Prior Sale |
| 01/30/2021 01/30/21 | Pending | -- | -- | -- | |
| 01/30/2021 01/30/21 | For Sale | $278,000 | -- | $133 / Sq Ft |
Purchase History
| Date | Type | Sale Price | Title Company |
|---|---|---|---|
| Warranty Deed | $373,680 | Regional Title Services Llc |
Source: Indiana Regional MLS
MLS Number: 202538903
APN: 87-12-15-413-034.000-019
- 8277 Kifer Dr
- 3244 Ashdon Dr
- 5555 Hillside Trail
- 3144 Ashdon Dr
- 8378 Nolia Ln
- 8411 Countrywood Ct
- 8600 Frontier Dr
- 8377 Oak Grove Rd
- 2833 Terri Ln
- 8699 Frontier Dr
- 8144 Clearview Dr
- 8733 Windsor Dr
- 8671 Angel Dr
- 0 Oak Grove Rd Unit 202445907
- 2150 Chadwick Dr
- 7561 Saint Jordan Cir
- 7966 Lake Terrace Ct
- 2017 Chadwick Dr
- 3144 Brookfield Dr
- 8344 Telephone Rd
- 8477 Countrywood Ct
- 7890 Melissa Ln
- 7778 Sandalwood Dr
- 8100 Covington Ct
- 8722 Messiah Dr
- 8280 High Pointe Dr
- 3012 White Oak Trail
- 3795 High Pointe Dr
- 3851 High Pointe Dr
- 107 Olde Newburgh Dr
- 4333 Bell Rd
- 3621 Arbor Pointe Dr
- 9899 Warrick Trail
- 8611 Meadowood Dr
- 5943 Brookstone Dr
- 3024 White Oak Trail
- 3042 White Oak Trail
- 5680 Kenwood Dr Unit 8937 Kenwood Drive
- 624 Monroe St
- 8416 Lincoln Ave







