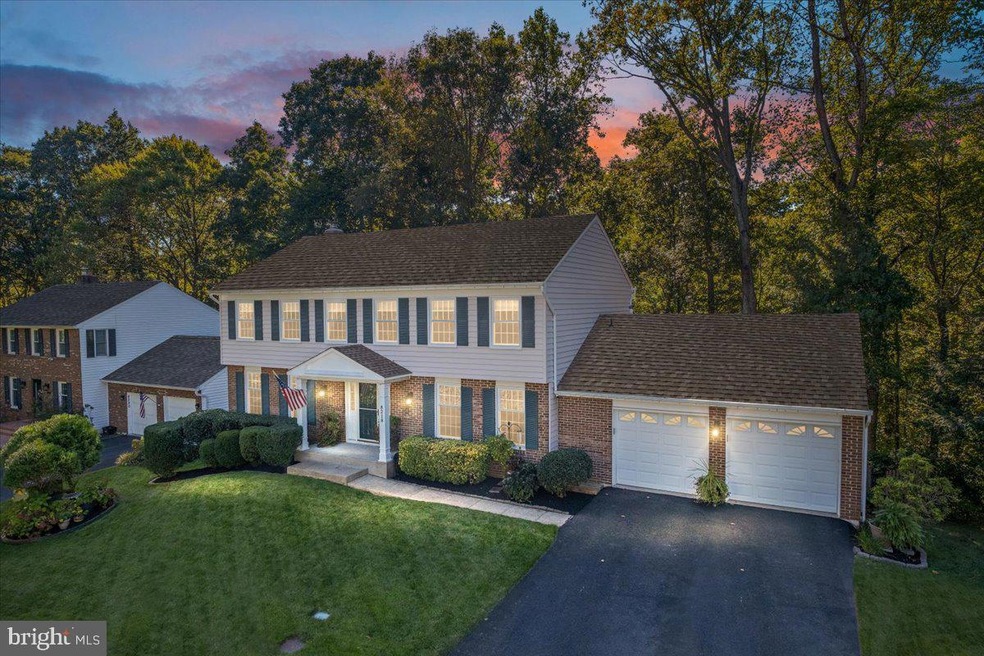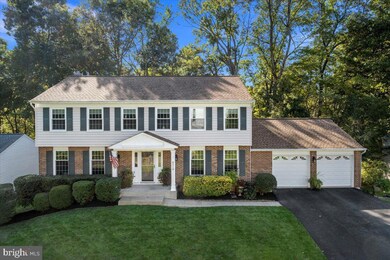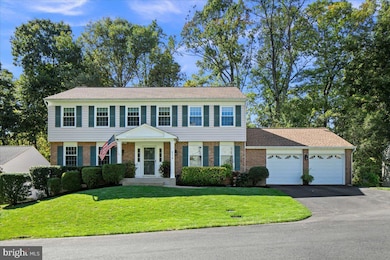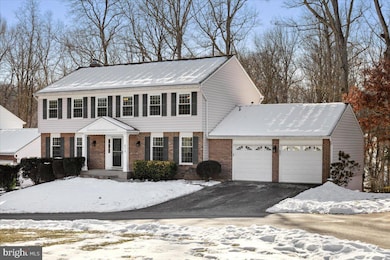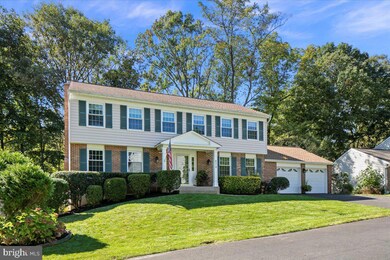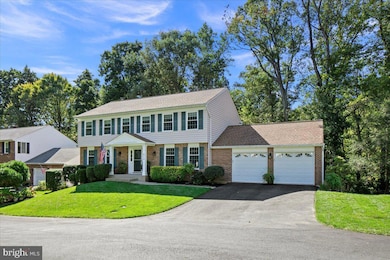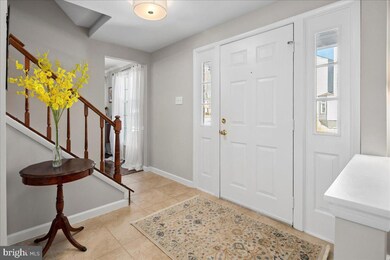
8218 Rushing Creek Dr Springfield, VA 22153
Highlights
- Water Views
- Spa
- Eat-In Gourmet Kitchen
- South County Middle School Rated A
- Sauna
- Open Floorplan
About This Home
As of February 2025*******THANK YOU ALL FOR YOUR INTEREST - OFFER DEADLINE SUNDAY 1/26 @ 6:00PM*********
Welcome to 8218 Rushing Creek Dr. Located on a private cul-de-sac / pipestem in Newington Forest which is nestled in protected Parkland.
Inside this meticulously and lovingly updated home you will find, freshly painted throughout; new interior lighting; new carpets in upper bedroom level & basement level. Textured ceilings have been removed to elevate and brighten the space throughout. The main floor entry welcomes you with an inviting foyer and a traditional colonial layout. Enormous living room with crown molding and hardwood floors is to the left and to the right is a generous dining room with crown & chair rail molding and hardwood floors. Opening to a gorgeous renovated gourmet, eat-in kitchen with granite, island and ss appliances. All open / connected to a cozy family room with gas fireplace, hardwood floors and connects to a large bright sunroom. The sunroom and kitchen have access to the large deck leading to the private, fenced backyard oasis. Main level is completed with laundry room, half bath and hall closet.
Upstairs you will find four spacious bedrooms. The sizeable primary sanctuary includes a sun soaked expansive private spa bath. Large jacuzzi bathtub and separate stand alone shower. The three remaining bedrooms are large and light filled with ample closet space and share a large full bath.
Large basement with built-in cabinets for storage and entertaining. Walk out to a expansive, private, professionally landscaped, fenced yard and be ready to relax in the large hot tub. In ground sprinkler system makes maintaining the beautiful yard effortless.
Extra bonus is the wonderful community in desired South County school pyramid, with many amenities including parkland, pool, paths connecting to South Run Stream Valley Trail, playgrounds, tennis courts, basketball courts, picnic areas and many neighborhood events. Very close by is South Run RECenter and Park for indoor and outdoor activities; Lake Mercer, Burke Lake Regional Park and Golf Course; Historic town of Clifton; Laurel Hill golf course in Lorton, and renovated Springfield Town Center. An abundance of local dining, shopping, Lorton Art Center, Theater, Museums , Sporting events, concerts, and so much more that our Nations Capital has to offer. Nearby corridors of I-95, Route 66, Route 123, and the Fairfax County Parkway giving easy access to Fort Belvoir, US Coast Guard, the National Geo-spatial Agency, into DC and throughout Northern Virginia. Plus, the Springfield Metro/VRE and the Burke VRE are close by and many Bus stops within the neighborhood. List of improvements in MLS and printed at the house.
Please note the hot tub, portable generator, infrared sauna and tv in basement DO convey. Propane tank for gas fireplace is leased. Company information will be provided if interested in continuing. Fireplace can be converted back to wood burning.
Home Details
Home Type
- Single Family
Est. Annual Taxes
- $8,777
Year Built
- Built in 1981 | Remodeled in 2020
Lot Details
- 9,801 Sq Ft Lot
- Cul-De-Sac
- Stone Retaining Walls
- Board Fence
- Landscaped
- Extensive Hardscape
- No Through Street
- Private Lot
- Sprinkler System
- Backs to Trees or Woods
- Back Yard Fenced and Front Yard
- Property is in excellent condition
- Property is zoned 303
HOA Fees
- $64 Monthly HOA Fees
Parking
- 2 Car Direct Access Garage
- Front Facing Garage
- Garage Door Opener
Property Views
- Water
- Woods
- Garden
Home Design
- Colonial Architecture
- Poured Concrete
- Architectural Shingle Roof
- Aluminum Siding
- Concrete Perimeter Foundation
Interior Spaces
- Property has 2 Levels
- Open Floorplan
- Wet Bar
- Chair Railings
- Crown Molding
- Ceiling Fan
- Skylights
- Recessed Lighting
- Heatilator
- Fireplace With Glass Doors
- Fireplace Mantel
- Brick Fireplace
- Gas Fireplace
- Triple Pane Windows
- Sliding Windows
- Window Screens
- Family Room Off Kitchen
- Living Room
- Formal Dining Room
- Sun or Florida Room
- Storage Room
- Sauna
- Attic Fan
Kitchen
- Eat-In Gourmet Kitchen
- Electric Oven or Range
- Built-In Microwave
- Extra Refrigerator or Freezer
- Freezer
- Ice Maker
- Dishwasher
- Stainless Steel Appliances
- Kitchen Island
- Upgraded Countertops
- Disposal
Flooring
- Wood
- Carpet
- Ceramic Tile
Bedrooms and Bathrooms
- 4 Bedrooms
- En-Suite Bathroom
- Walk-In Closet
- Whirlpool Bathtub
Laundry
- Laundry Room
- Laundry on main level
- Electric Front Loading Dryer
- Front Loading Washer
Finished Basement
- Heated Basement
- Walk-Out Basement
- Connecting Stairway
- Interior and Exterior Basement Entry
- Basement Windows
Home Security
- Exterior Cameras
- Fire and Smoke Detector
- Flood Lights
Outdoor Features
- Spa
- Pipestem Lot
- Deck
- Patio
- Exterior Lighting
- Shed
- Rain Gutters
Location
- Property is near a park
- Property is near a creek
Schools
- Newington Forest Elementary School
- South County Middle School
- South County High School
Utilities
- Central Air
- Heat Pump System
- Vented Exhaust Fan
- Propane
- 60 Gallon+ Electric Water Heater
Listing and Financial Details
- Tax Lot 579
- Assessor Parcel Number 0983 02 0579
Community Details
Overview
- Association fees include common area maintenance, management, pool(s), reserve funds, trash
- Newington Forest Community Association
- Built by RYAN
- Newington Forest Subdivision, Extended Shenandoah Floorplan
Amenities
- Picnic Area
- Common Area
- Clubhouse
- Meeting Room
- Party Room
Recreation
- Tennis Courts
- Baseball Field
- Soccer Field
- Community Basketball Court
- Community Playground
- Lap or Exercise Community Pool
- Jogging Path
Ownership History
Purchase Details
Home Financials for this Owner
Home Financials are based on the most recent Mortgage that was taken out on this home.Similar Homes in the area
Home Values in the Area
Average Home Value in this Area
Purchase History
| Date | Type | Sale Price | Title Company |
|---|---|---|---|
| Deed | $1,015,000 | Cardinal Title Group |
Mortgage History
| Date | Status | Loan Amount | Loan Type |
|---|---|---|---|
| Open | $615,000 | VA | |
| Previous Owner | $336,213 | New Conventional |
Property History
| Date | Event | Price | Change | Sq Ft Price |
|---|---|---|---|---|
| 02/18/2025 02/18/25 | Sold | $1,015,000 | +9.7% | $286 / Sq Ft |
| 01/27/2025 01/27/25 | Pending | -- | -- | -- |
| 01/24/2025 01/24/25 | For Sale | $925,000 | -- | $261 / Sq Ft |
Tax History Compared to Growth
Tax History
| Year | Tax Paid | Tax Assessment Tax Assessment Total Assessment is a certain percentage of the fair market value that is determined by local assessors to be the total taxable value of land and additions on the property. | Land | Improvement |
|---|---|---|---|---|
| 2024 | $8,778 | $757,660 | $245,000 | $512,660 |
| 2023 | $9,020 | $799,270 | $245,000 | $554,270 |
| 2022 | $8,356 | $730,750 | $235,000 | $495,750 |
| 2021 | $7,517 | $640,570 | $200,000 | $440,570 |
| 2020 | $6,885 | $581,740 | $185,000 | $396,740 |
| 2019 | $6,807 | $575,200 | $185,000 | $390,200 |
| 2018 | $6,447 | $560,600 | $185,000 | $375,600 |
| 2017 | $6,334 | $545,600 | $170,000 | $375,600 |
| 2016 | $6,063 | $523,350 | $170,000 | $353,350 |
| 2015 | $6,114 | $547,860 | $180,000 | $367,860 |
| 2014 | $5,762 | $517,450 | $167,000 | $350,450 |
Agents Affiliated with this Home
-
Gina Paxton
G
Seller's Agent in 2025
Gina Paxton
Samson Properties
(703) 270-8803
7 in this area
23 Total Sales
-
Nancy McCallum
N
Buyer's Agent in 2025
Nancy McCallum
Samson Properties
(703) 217-5120
1 in this area
13 Total Sales
-
Sean Rotbart, MBA

Buyer Co-Listing Agent in 2025
Sean Rotbart, MBA
Samson Properties
(719) 339-4374
3 in this area
51 Total Sales
Map
Source: Bright MLS
MLS Number: VAFX2218824
APN: 0983-02-0579
- 8182 Cliffview Ave
- 8406 Rainbow Bridge Ln
- 8131 Winter Blue Ct
- 8110 Winter Blue Ct
- 8424 Sugar Creek Ln
- 7923 Forest Path Way
- 8393 Jovin Cir
- 8312 Timber Brook Ln
- 8108 Kings Point Ct
- 7921 Journey Ln
- 8070 Sleepy View Ln
- 8003 Rivermont Ct
- 7737 Middle Valley Dr
- 8120 Sleepy View Ln
- 7914 Colorado Springs Dr
- 8549 Blue Rock Ln
- 8690 Young Ct
- 7860 Parthian Ct
- 8101 Parkdale Ct
- 8549 Blackfoot Ct
