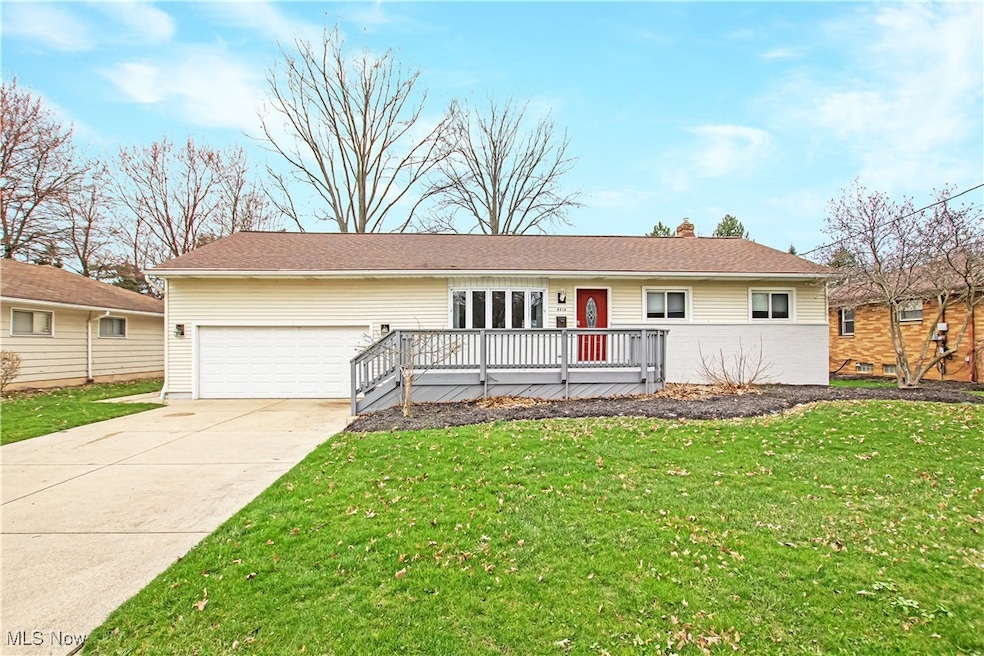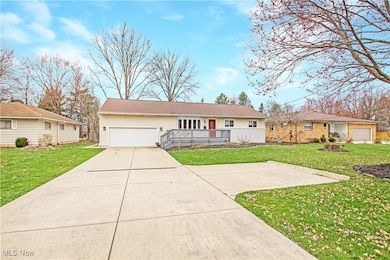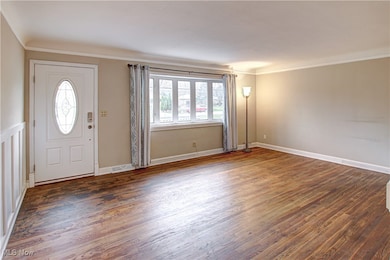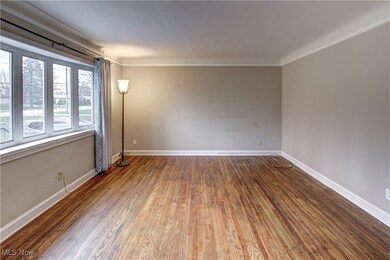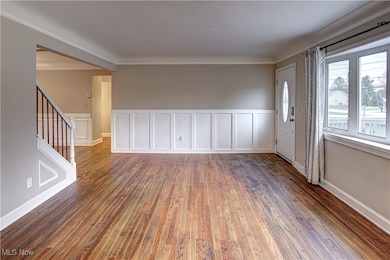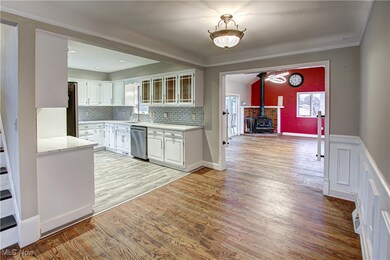
8218 Webster Rd Strongsville, OH 44136
Highlights
- 1 Fireplace
- No HOA
- 2 Car Attached Garage
- Strongsville High School Rated A-
- Enclosed patio or porch
- Bungalow
About This Home
As of May 2025Welcome to 8218 Webster Rd, a beautifully maintained home in the heart of Strongsville! This inviting property offers aperfect blend of comfort, style, and convenience, making it an ideal choice for those interested in one floor living. Thehome boasts a spacious floor plan with 3 bedrooms and 2 bathrooms, offering plenty of room for relaxation andentertaining. The bright and airy living room welcomes you with large windows, allowing natural light to flood the space.The adjacent formal dining room is perfect for family dinners and special gatherings. The updated kitchen is a truehighlight, featuring modern appliances, ample cabinet space, and a charming breakfast nook for casual dining. A largefamily room with a cozy fireplace provides the perfect space for relaxing evenings or entertaining friends and family.Relax and unwind in the massive three season room! The generously sized primary bedroom offers a peaceful retreatwith plenty of closet space, while the additional bedrooms provide flexibility for a home office, guest room, or children'sbedrooms. The bathrooms are tastefully updated with stylish finishes. Step outside to enjoy the private and fully fenced inbackyard – ideal for outdoor activities, gardening, or simply unwinding in the fresh air. Step down into the basement whereyou will find so much more square footage that can be utilized as extra living space, a media room, a play room- thepossibilities are endless! The home also features a two-car garage for added convenience and storage. Located in aquiet, desirable neighborhood, this home is just minutes from local shops, restaurants, parks, and major highways,offering both tranquility and easy access to everything you need. Don’t miss the chance to make this charming homeyours! Schedule a showing today and discover all that 8218 Webster Rd has to offer.
Last Agent to Sell the Property
Bonnie Phillips
Redfin Real Estate Corporation Brokerage Email: bonnie.phillips@redfin.com 216-238-9688 License #2019004176 Listed on: 04/04/2025

Home Details
Home Type
- Single Family
Est. Annual Taxes
- $3,445
Year Built
- Built in 1960
Lot Details
- 0.34 Acre Lot
- Fenced
Parking
- 2 Car Attached Garage
Home Design
- Bungalow
- Vinyl Siding
Interior Spaces
- 1,700 Sq Ft Home
- 1.5-Story Property
- 1 Fireplace
Kitchen
- Range
- Dishwasher
Bedrooms and Bathrooms
- 4 Bedrooms | 3 Main Level Bedrooms
- 2 Full Bathrooms
Finished Basement
- Basement Fills Entire Space Under The House
- Laundry in Basement
Additional Features
- Enclosed patio or porch
- Forced Air Heating and Cooling System
Community Details
- No Home Owners Association
Listing and Financial Details
- Assessor Parcel Number 395-13-018
Ownership History
Purchase Details
Home Financials for this Owner
Home Financials are based on the most recent Mortgage that was taken out on this home.Purchase Details
Home Financials for this Owner
Home Financials are based on the most recent Mortgage that was taken out on this home.Purchase Details
Purchase Details
Similar Homes in the area
Home Values in the Area
Average Home Value in this Area
Purchase History
| Date | Type | Sale Price | Title Company |
|---|---|---|---|
| Warranty Deed | $320,000 | Ohio Real Title | |
| Fiduciary Deed | $205,200 | Ohio Real Title | |
| Interfamily Deed Transfer | -- | None Available | |
| Deed | -- | -- |
Mortgage History
| Date | Status | Loan Amount | Loan Type |
|---|---|---|---|
| Open | $256,000 | New Conventional | |
| Previous Owner | $164,000 | New Conventional |
Property History
| Date | Event | Price | Change | Sq Ft Price |
|---|---|---|---|---|
| 05/05/2025 05/05/25 | Sold | $320,000 | 0.0% | $188 / Sq Ft |
| 04/06/2025 04/06/25 | Pending | -- | -- | -- |
| 04/04/2025 04/04/25 | For Sale | $320,000 | +55.9% | $188 / Sq Ft |
| 02/03/2021 02/03/21 | Sold | $205,200 | 0.0% | $136 / Sq Ft |
| 12/21/2020 12/21/20 | Pending | -- | -- | -- |
| 12/21/2020 12/21/20 | Price Changed | $205,200 | +5.2% | $136 / Sq Ft |
| 12/19/2020 12/19/20 | For Sale | $195,000 | -- | $130 / Sq Ft |
Tax History Compared to Growth
Tax History
| Year | Tax Paid | Tax Assessment Tax Assessment Total Assessment is a certain percentage of the fair market value that is determined by local assessors to be the total taxable value of land and additions on the property. | Land | Improvement |
|---|---|---|---|---|
| 2024 | $3,445 | $71,662 | $11,515 | $60,147 |
| 2023 | $3,724 | $58,210 | $15,720 | $42,490 |
| 2022 | $3,697 | $58,210 | $15,720 | $42,490 |
| 2021 | $3,050 | $58,210 | $15,720 | $42,490 |
| 2020 | $2,799 | $48,900 | $13,200 | $35,700 |
| 2019 | $2,717 | $139,700 | $37,700 | $102,000 |
| 2018 | $2,393 | $48,900 | $13,200 | $35,700 |
| 2017 | $2,364 | $44,380 | $10,360 | $34,020 |
| 2016 | $2,344 | $44,380 | $10,360 | $34,020 |
| 2015 | $2,292 | $44,380 | $10,360 | $34,020 |
| 2014 | $2,292 | $43,090 | $10,050 | $33,040 |
Agents Affiliated with this Home
-
B
Seller's Agent in 2025
Bonnie Phillips
Redfin Real Estate Corporation
-
M
Buyer's Agent in 2025
Marcus Moga
RE/MAX Crossroads
1 in this area
18 Total Sales
-

Buyer Co-Listing Agent in 2025
Anthony Latina
RE/MAX Crossroads
(440) 465-5611
22 in this area
949 Total Sales
-

Seller's Agent in 2021
Cindy Otonoga
Keller Williams Elevate
(440) 364-2871
4 in this area
54 Total Sales
-

Seller Co-Listing Agent in 2021
Pamela Holley
Keller Williams Elevate
(440) 552-7842
7 in this area
57 Total Sales
-
Q
Buyer's Agent in 2021
Quynh Nguyen
Deleted Agent
Map
Source: MLS Now
MLS Number: 5111968
APN: 395-13-018
- 7685 Saratoga Rd
- 13863 Cartwright Pkwy
- 7689 Alan Pkwy
- 8392 Groveside Dr
- 9286 Rainier Ct
- 7997 Wesley Dr
- 14501 Cherokee Trail
- 7654 Ragall Pkwy
- 9890 Webster Rd
- 13150 W Sprague Rd
- 7647 Ragall Pkwy
- 7680 Klein Dr
- 7607 Alan Pkwy
- 14421 Pine Lakes Dr
- 9885 Rosalee Ln
- 0 W 130th St Unit 5135880
- 10298 Webster Rd
- 12972 W Sprague Rd
- 16730 Lake Circle Dr
- 9608 Downers Grove Ct
