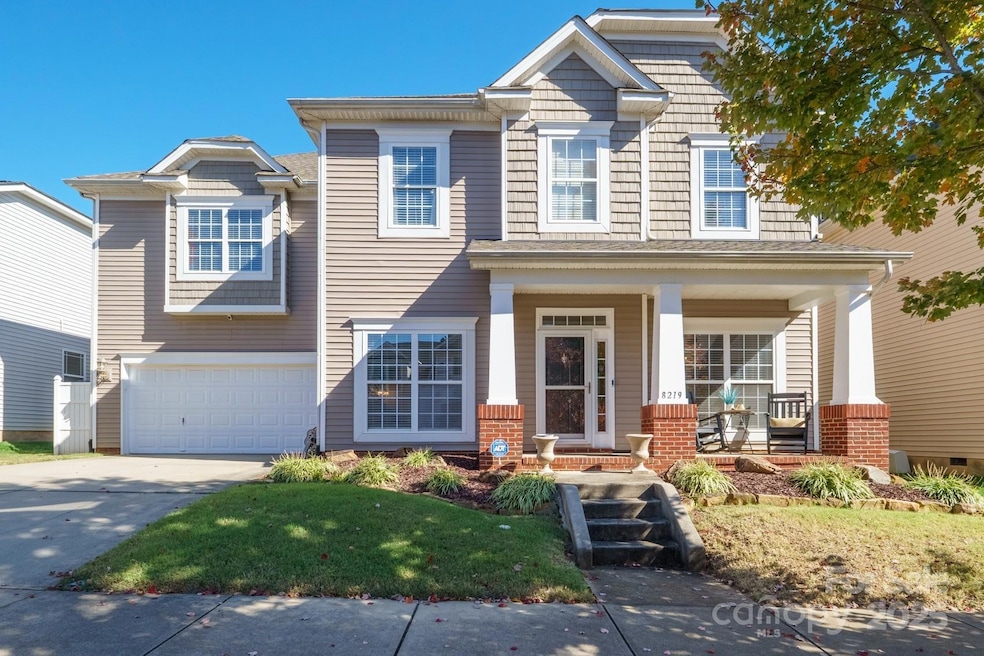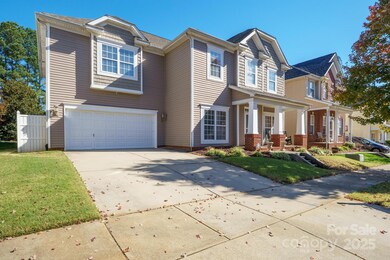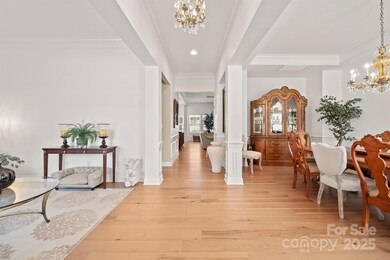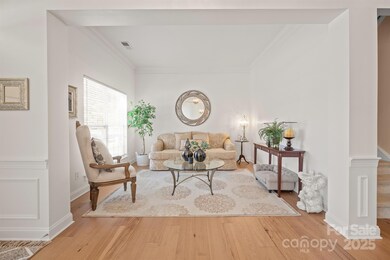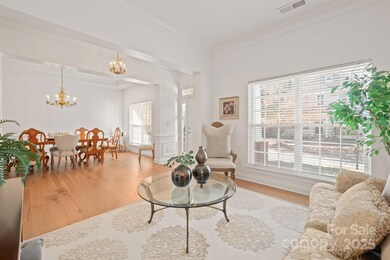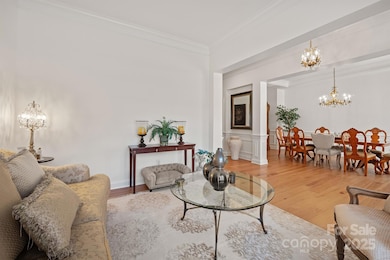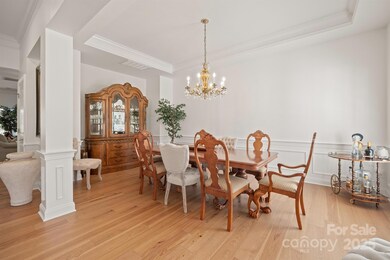8219 Cottsbrooke Dr Huntersville, NC 28078
Estimated payment $4,156/month
Highlights
- Open Floorplan
- Clubhouse
- Traditional Architecture
- Grand Oak Elementary School Rated A-
- Pond
- Wood Flooring
About This Home
Welcome Home to 8219 Cottsbrooke Drive, Huntersville, in the highly sought-after MacAulay neighborhood! Step into this stunning home with grand entry hall accented by wide-plank hardwood floors and upgraded trim package. A private office sits just off the foyer, while the elegant dining room impresses with tray ceiling and designer wainscoting. The inviting family room with gas fireplace flows seamlessly into the kitchen, breakfast area and sun room—perfect for entertaining. The chef’s kitchen features granite countertops, tile backsplash, stainless appliances with gas range, a huge island with book-end bar seating, and a generous walk-in pantry. A main-level bedroom and full bath with designer tile shower and rain shower head offer convenience and style. The luxurious primary suite boasts a tray ceiling, private sitting area, dual closets, and spa-like bath with dual vanities, garden tub, and updated custom designer tile shower. Oversized bonus room and open stairwell provide space and comfort throughout. Enjoy outdoor living with an extended patio, screened gazebo, and fenced rear yard and rear gate – short cut to Grand Oak Elementary! MacAulay offers resort-style amenities including clubhouse, pool with slides, tennis, playgrounds, scenic walking trails and sidewalks connecting to Birkdale’s golf, dining, and shopping.
Listing Agent
SouthPointe Realty Inc. Brokerage Email: ekh@southcre.com License #180017 Listed on: 11/20/2025
Home Details
Home Type
- Single Family
Est. Annual Taxes
- $3,997
Year Built
- Built in 2006
Lot Details
- Lot Dimensions are 61x145
- Property is zoned NR
HOA Fees
- $82 Monthly HOA Fees
Parking
- 2 Car Attached Garage
- Driveway
Home Design
- Traditional Architecture
- Slab Foundation
- Architectural Shingle Roof
- Vinyl Siding
Interior Spaces
- 2-Story Property
- Open Floorplan
- Family Room with Fireplace
- Pull Down Stairs to Attic
Kitchen
- Breakfast Area or Nook
- Breakfast Bar
- Walk-In Pantry
- Self-Cleaning Oven
- Gas Cooktop
- Microwave
- Dishwasher
- Kitchen Island
- Disposal
Flooring
- Wood
- Tile
- Vinyl
Bedrooms and Bathrooms
- Walk-In Closet
- 3 Full Bathrooms
- Soaking Tub
- Garden Bath
Laundry
- Laundry Room
- Laundry on upper level
- Washer and Electric Dryer Hookup
Outdoor Features
- Pond
- Patio
- Gazebo
- Front Porch
Schools
- Grand Oak Elementary School
- Francis Bradley Middle School
- Hopewell High School
Utilities
- Forced Air Heating and Cooling System
- Heating System Uses Natural Gas
- Gas Water Heater
Listing and Financial Details
- Assessor Parcel Number 009-312-31
Community Details
Overview
- Cedar Management Association, Phone Number (704) 644-8808
- Macaulay Subdivision
- Mandatory home owners association
Amenities
- Clubhouse
Recreation
- Tennis Courts
- Community Playground
- Community Pool
- Trails
Map
Home Values in the Area
Average Home Value in this Area
Tax History
| Year | Tax Paid | Tax Assessment Tax Assessment Total Assessment is a certain percentage of the fair market value that is determined by local assessors to be the total taxable value of land and additions on the property. | Land | Improvement |
|---|---|---|---|---|
| 2025 | $3,997 | $533,900 | $121,000 | $412,900 |
| 2024 | $3,997 | $533,900 | $121,000 | $412,900 |
| 2023 | $3,664 | $533,900 | $121,000 | $412,900 |
| 2022 | $3,479 | $386,700 | $70,000 | $316,700 |
| 2021 | $3,462 | $386,700 | $70,000 | $316,700 |
| 2020 | $3,437 | $386,700 | $70,000 | $316,700 |
| 2019 | $3,431 | $386,700 | $70,000 | $316,700 |
| 2018 | $3,219 | $275,400 | $42,000 | $233,400 |
| 2017 | $3,182 | $275,400 | $42,000 | $233,400 |
| 2016 | $3,179 | $275,400 | $42,000 | $233,400 |
| 2015 | $3,175 | $275,400 | $42,000 | $233,400 |
| 2014 | $3,173 | $0 | $0 | $0 |
Purchase History
| Date | Type | Sale Price | Title Company |
|---|---|---|---|
| Interfamily Deed Transfer | -- | First American Title Ins Co | |
| Warranty Deed | $309,000 | None Available |
Mortgage History
| Date | Status | Loan Amount | Loan Type |
|---|---|---|---|
| Open | $297,972 | New Conventional | |
| Closed | $293,298 | Fannie Mae Freddie Mac |
Source: Canopy MLS (Canopy Realtor® Association)
MLS Number: 4317118
APN: 009-312-31
- 14908 Carbert Ln
- 15316 Elham Ln
- 14940 Carbert Ln
- 15028 Almondell Dr
- 15605 Northcross Dr
- 15609 Northcross Dr
- 15613 Northcross Dr
- 15617 Northcross Dr
- 15400 Groveland St
- 15112 Hugh McAuley Rd
- 8020 Garnkirk Dr
- Cameron Plan at Lachlan Park
- Sydney Plan at Lachlan Park
- Blair Plan at Lachlan Park
- 7521 Chaddsley Dr
- 11211 James Coy Rd
- 8515 Shadetree St
- 9931 Cask Way
- 9935 Cask Way
- 9938 Cask Way
- 15722 Glencastle St
- 15387 Leslie Brook Rd
- 15387 Leslie Brooke Rd
- 8811 Singleton Ct
- 15252 Eric Kyle Dr
- 16202 Grafham Cir
- 15247 Leslie Brooke Rd
- 8934 Lizzie Ln
- 15214 Leslie Brooke Rd
- 15160 Leslie Brooke Rd
- 9548 Inglenook Ln
- 15612 Waterfront Dr
- 9512 Blossom Hill Dr
- 9614 Blossom Hill Dr
- 13255 Rosedale Hill Ave
- 14030 Lyon Hill Ln
- 16408 Holly Crest Ln
- 300 Hunters Rd
- 9366 Greenheather Dr
- 8730 Devonshire Dr
