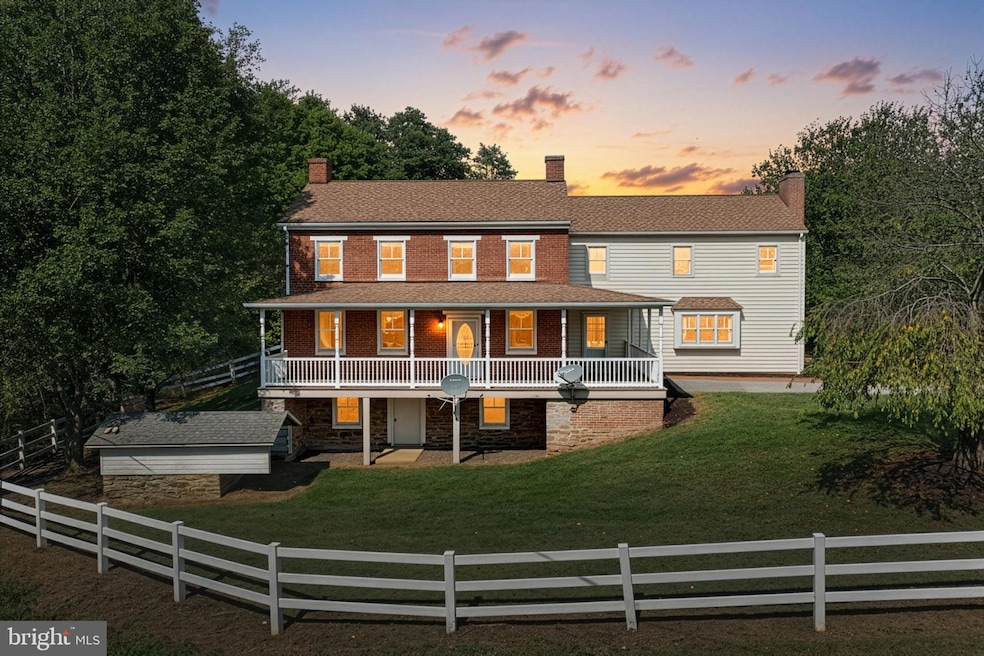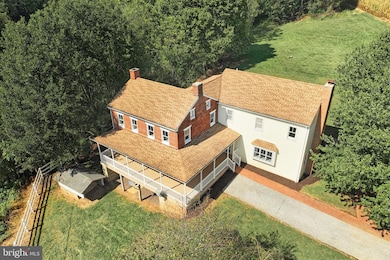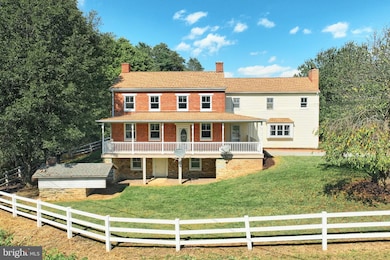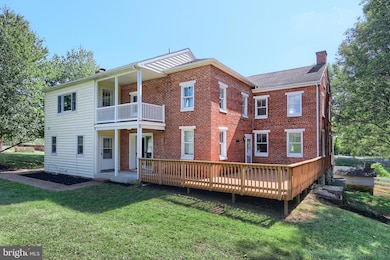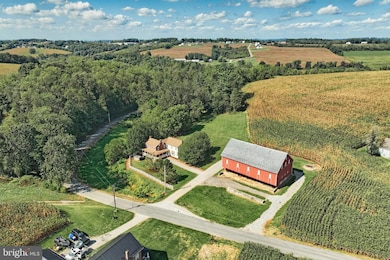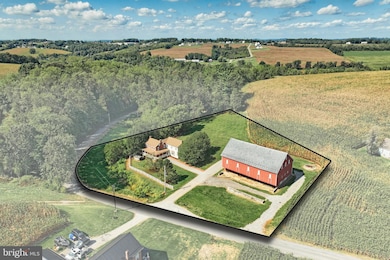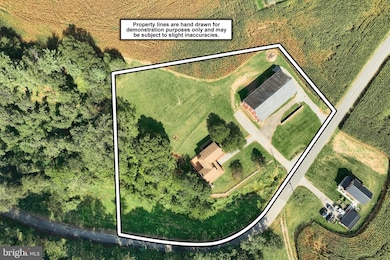8219 Lehman Rd Dallastown, PA 17313
Estimated payment $3,432/month
Highlights
- 2 Acre Lot
- Colonial Architecture
- No HOA
- Loganville-Springfield Elementary School Rated A-
- 1 Fireplace
- Soaking Tub
About This Home
Welcome to 8219 Lehman Rd! This charming historic farmhouse seamlessly blends old-world character with modern amenities. The home features a spacious open-concept kitchen and living room, first-floor laundry, and a full bath for convenience.
Upstairs, the expansive primary suite offers a private balcony, en-suite bath with soaking tub and walk-in shower, and a cozy gas fireplace. A versatile loft provides the option of a third bedroom, office, or flex space.
Outside, a large deck creates the perfect setting for entertaining, while the barn offers endless possibilities—whether you envision a workshop, studio, storage for vehicles, or even housing for animals. Set within the desirable Dallastown School District, this property boasts sweeping views of York County’s rolling farmland, all while being just minutes from shops, schools, and I-83 for an easy commute.
Listing Agent
(717) 542-2428 frank@adamflinchbaugh.com Coldwell Banker Realty License #rs358065 Listed on: 11/12/2025

Co-Listing Agent
francesca@sellcentralpa.com Coldwell Banker Realty License #RS374641
Home Details
Home Type
- Single Family
Est. Annual Taxes
- $10,818
Year Built
- Built in 1900
Lot Details
- 2 Acre Lot
- Rural Setting
- Back Yard
- 2 acres recently subdivided off the main farm.
- Property is zoned AGRICULTURAL
Parking
- Driveway
Home Design
- Colonial Architecture
- Brick Exterior Construction
- Stone Foundation
- Slab Foundation
- Architectural Shingle Roof
Interior Spaces
- 3,290 Sq Ft Home
- Property has 2 Levels
- 1 Fireplace
- Unfinished Basement
Bedrooms and Bathrooms
- 2 Bedrooms
- Soaking Tub
Farming
- Crops Farm
Utilities
- Forced Air Heating and Cooling System
- Heating System Uses Oil
- Well
- Electric Water Heater
- On Site Septic
Community Details
- No Home Owners Association
- Lehman Road Subdivision
Listing and Financial Details
- Tax Lot 0053
- Assessor Parcel Number 47-000-FI-0053-00-00000
Map
Home Values in the Area
Average Home Value in this Area
Tax History
| Year | Tax Paid | Tax Assessment Tax Assessment Total Assessment is a certain percentage of the fair market value that is determined by local assessors to be the total taxable value of land and additions on the property. | Land | Improvement |
|---|---|---|---|---|
| 2025 | $10,981 | $324,530 | $46,960 | $277,570 |
| 2024 | $10,819 | $324,530 | $46,960 | $277,570 |
| 2023 | $10,819 | $324,530 | $46,960 | $277,570 |
| 2022 | $10,460 | $324,530 | $46,960 | $277,570 |
| 2021 | $9,837 | $324,530 | $46,960 | $277,570 |
| 2020 | $9,837 | $324,530 | $46,960 | $277,570 |
| 2019 | $9,804 | $324,530 | $46,960 | $277,570 |
| 2018 | $9,804 | $324,530 | $46,960 | $277,570 |
| 2017 | $9,567 | $324,530 | $46,960 | $277,570 |
| 2016 | $0 | $324,530 | $46,960 | $277,570 |
| 2015 | -- | $320,400 | $42,830 | $277,570 |
| 2014 | -- | $317,040 | $39,470 | $277,570 |
Property History
| Date | Event | Price | List to Sale | Price per Sq Ft | Prior Sale |
|---|---|---|---|---|---|
| 11/12/2025 11/12/25 | For Sale | $479,000 | -65.8% | $146 / Sq Ft | |
| 12/16/2022 12/16/22 | Sold | $1,400,000 | -6.7% | $426 / Sq Ft | View Prior Sale |
| 11/02/2022 11/02/22 | Pending | -- | -- | -- | |
| 09/07/2022 09/07/22 | For Sale | $1,500,000 | 0.0% | $456 / Sq Ft | |
| 07/30/2022 07/30/22 | Rented | $1,575 | 0.0% | -- | |
| 07/27/2022 07/27/22 | For Rent | $1,575 | 0.0% | -- | |
| 07/23/2022 07/23/22 | Rented | $1,575 | 0.0% | -- | |
| 07/18/2022 07/18/22 | For Rent | $1,575 | -- | -- |
Purchase History
| Date | Type | Sale Price | Title Company |
|---|---|---|---|
| Deed | $1,400,000 | -- | |
| Interfamily Deed Transfer | -- | None Available | |
| Interfamily Deed Transfer | -- | None Available | |
| Quit Claim Deed | -- | -- | |
| Quit Claim Deed | -- | -- |
Mortgage History
| Date | Status | Loan Amount | Loan Type |
|---|---|---|---|
| Open | $100,000 | New Conventional |
Source: Bright MLS
MLS Number: PAYK2093704
APN: 47-000-FI-0053.00-00000
- ST. MICHAELS MODEL West Rd
- Rivendell Model West Rd
- Lot 4 West Rd
- 1 Valley View Rd
- 3263 Graydon Rd
- 4 Logan Heights Rd
- 118 Old Orchard Rd
- 139 Loucks St
- 0 Swamp Hollow Ln
- 18 S Main St
- 139 Main St
- 7150 Seneca Ridge Dr
- 222 7 Springs Ln
- 9263 E Springfield Rd
- 7220 Seneca Ridge Dr
- 8 Parkview Dr
- 108 S Main St
- 139 S Main St
- 0 Cheyenne Dr Unit PAYK2083252
- 7667 Seneca Ridge Dr
- 105 North St
- 27 Valley Rd
- 2727 Blue Field Dr
- 11350 White Oak Rd
- 17 E Main St Unit 4
- 17 E Main St Unit 10
- 28 W Maple St
- 28 B W Maple St
- 372 W Maple St Unit First Floor
- 201 Burrows Rd
- 7202 Wynfield Blvd
- 7305 Wynfield Blvd
- 141 Oak Manor Dr
- 6101 Wynfield Blvd
- 5305 Wynfield Blvd
- 5103 Wynfield Blvd
- 7105 Wynfield Blvd
- 3305 Rowen Ct
- 2549 S George St
- 209 West Ave
