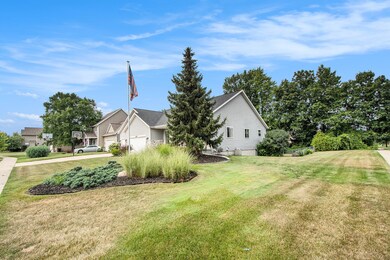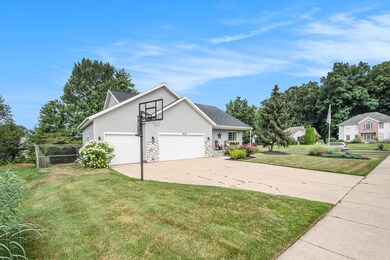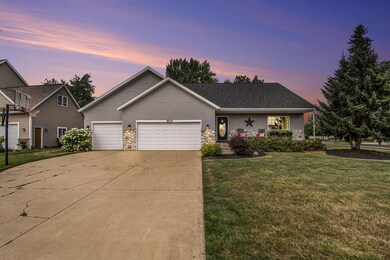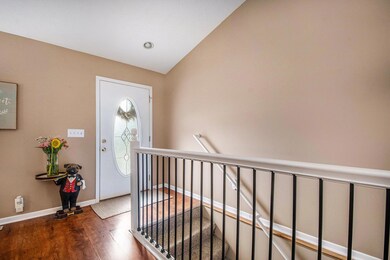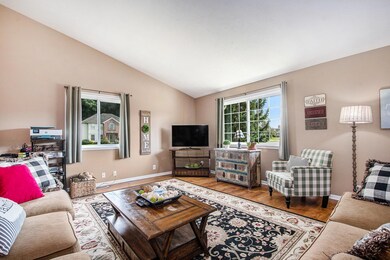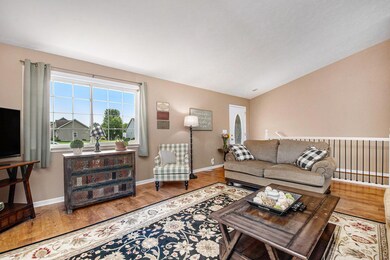8219 Morning Dew Ct SW Byron Center, MI 49315
Estimated payment $2,698/month
Highlights
- Deck
- Recreation Room
- Corner Lot: Yes
- Brown Elementary School Rated A
- Cathedral Ceiling
- Cul-De-Sac
About This Home
Welcome to 8219 Morning Dew Court SW, a beautifully updated ranch-style home nestled on a corner lot in the picturesque Misty Ridge Estates of Byron Center. This 3-bedroom, 3-full bath home boasts over 2,400 sq. ft. of finished living space and is located in one of the most sought-after school districts—award-winning Byron Center Schools.
Step inside to discover a bright, open floor plan featuring cathedral ceilings, a spacious kitchen with stainless steel appliances, and a large dining area that seamlessly flows into the airy living room. The main level includes two bedrooms, including the primary suite with a walk-in closet and private bath. Recent upgrades include remodeled bathrooms, fresh paint, new basement flooring, new doors, and a brand-new deck - perfect for summer evenings overlooking the fully fenced backyard.
The finished lower level expands your living options with a large rec room, third bedroom, and third full bathroom, plus room to easily finish a fourth bedroom if desired. A 3-stall garage offers plenty of storage and convenience, while a new roof (2022) provides peace of mind for years to come.
Situated just one minute from both Whistlestop Park and Bicentennial Parkoffering everything from pickleball courts and playgrounds to picnic areasthis home is a recreational haven. You're also just 3 minutes from Brown Elementary, 6 minutes to Tanger Outlets and easy US-131 access, and only 2 minutes from the heart of charming downtown Byron Center with its restaurants, shops, and community events.
Don't miss this move-in ready gem offering privacy, space, and the perfect location to enjoy all that Byron Center has to offer. Schedule your private tour today!
Home Details
Home Type
- Single Family
Est. Annual Taxes
- $4,063
Year Built
- Built in 2002
Lot Details
- 0.33 Acre Lot
- Lot Dimensions are 105x136
- Cul-De-Sac
- Privacy Fence
- Chain Link Fence
- Shrub
- Corner Lot: Yes
- Level Lot
- Sprinkler System
- Garden
- Back Yard Fenced
Parking
- 3 Car Attached Garage
- Front Facing Garage
Home Design
- Brick or Stone Mason
- Composition Roof
- Vinyl Siding
- Stone
Interior Spaces
- 1-Story Property
- Cathedral Ceiling
- Ceiling Fan
- Insulated Windows
- Garden Windows
- Living Room
- Dining Area
- Recreation Room
Kitchen
- Oven
- Range
- Microwave
- Dishwasher
- Snack Bar or Counter
Flooring
- Carpet
- Laminate
- Tile
Bedrooms and Bathrooms
- 3 Bedrooms | 2 Main Level Bedrooms
- 3 Full Bathrooms
Laundry
- Laundry Room
- Laundry in Hall
- Laundry on main level
- Dryer
- Washer
Finished Basement
- Stubbed For A Bathroom
- 1 Bedroom in Basement
- Natural lighting in basement
Outdoor Features
- Deck
- Porch
Schools
- Brown Elementary School
- Robert L Nickels Intermediate School
- Byron Center High School
Utilities
- Forced Air Heating and Cooling System
- Heating System Uses Natural Gas
- Natural Gas Water Heater
Map
Home Values in the Area
Average Home Value in this Area
Tax History
| Year | Tax Paid | Tax Assessment Tax Assessment Total Assessment is a certain percentage of the fair market value that is determined by local assessors to be the total taxable value of land and additions on the property. | Land | Improvement |
|---|---|---|---|---|
| 2025 | $2,786 | $208,600 | $0 | $0 |
| 2024 | $2,786 | $192,200 | $0 | $0 |
| 2023 | $2,665 | $178,000 | $0 | $0 |
| 2022 | $3,714 | $158,500 | $0 | $0 |
| 2021 | $3,615 | $140,100 | $0 | $0 |
| 2020 | $2,453 | $127,600 | $0 | $0 |
| 2019 | $3,455 | $127,100 | $0 | $0 |
| 2018 | $3,455 | $120,200 | $23,500 | $96,700 |
| 2017 | $3,362 | $115,400 | $0 | $0 |
| 2016 | $3,241 | $109,900 | $0 | $0 |
| 2015 | $3,186 | $109,900 | $0 | $0 |
| 2013 | -- | $98,900 | $0 | $0 |
Property History
| Date | Event | Price | List to Sale | Price per Sq Ft | Prior Sale |
|---|---|---|---|---|---|
| 09/21/2025 09/21/25 | Pending | -- | -- | -- | |
| 08/13/2025 08/13/25 | Price Changed | $449,900 | -5.3% | $170 / Sq Ft | |
| 07/31/2025 07/31/25 | For Sale | $475,000 | +137.6% | $179 / Sq Ft | |
| 08/16/2013 08/16/13 | Sold | $199,900 | -4.8% | $68 / Sq Ft | View Prior Sale |
| 07/23/2013 07/23/13 | Pending | -- | -- | -- | |
| 06/04/2013 06/04/13 | For Sale | $209,900 | -- | $71 / Sq Ft |
Purchase History
| Date | Type | Sale Price | Title Company |
|---|---|---|---|
| Interfamily Deed Transfer | -- | None Available | |
| Warranty Deed | $199,900 | None Available | |
| Interfamily Deed Transfer | -- | None Available | |
| Quit Claim Deed | -- | -- |
Mortgage History
| Date | Status | Loan Amount | Loan Type |
|---|---|---|---|
| Open | $238,189 | New Conventional | |
| Closed | $196,278 | FHA |
Source: MichRIC
MLS Number: 25038334
APN: 41-21-15-458-001
- 1942 Creekside Dr SW
- 1912 Creekside Dr SW
- 1832 Kingsland Dr SW
- 8105 Amber Crest Dr SW
- 8608 Woodruff Dr SW
- 1842 Worthing St SW
- 8638 Bethany Dr SW
- 8652 Bethany Dr SW
- 1666 Bayleaf Dr
- The Fitzgerald Plan at Walnut Ridge
- The Marley Plan at Walnut Ridge
- The Hearthside Plan at Walnut Ridge
- The Balsam Plan at Walnut Ridge
- The Rutherford Plan at Walnut Ridge
- The Stockton Plan at Walnut Ridge
- The Georgetown Plan at Walnut Ridge
- The Mayfair Plan at Walnut Ridge
- The Birkshire II Plan at Walnut Ridge
- The Hadley Plan at Walnut Ridge
- The Jamestown Plan at Walnut Ridge

