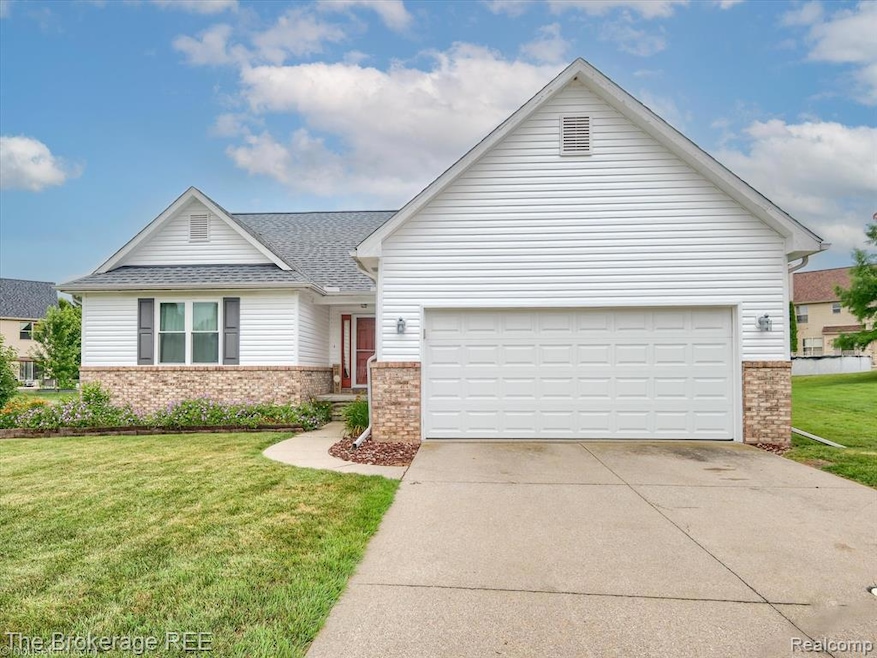
$219,900
- 3 Beds
- 1.5 Baths
- 1,224 Sq Ft
- 10048 Clark Rd
- Davison, MI
FOR SALE ONLY. One-owner home. Nice 3-bedroom home, with 1-1/2 baths. Spacious kitchen with appliances. Separate dining room. Large living room. Full basement, divided into a Rec Room with a fireplace and a utility room with laundry. The home has an attached 2-car garage with a door opener. The home has a well-cared-for yard, with a patio for cooking out on the grill. Major items have been
Scott Reel American Associates Inc
