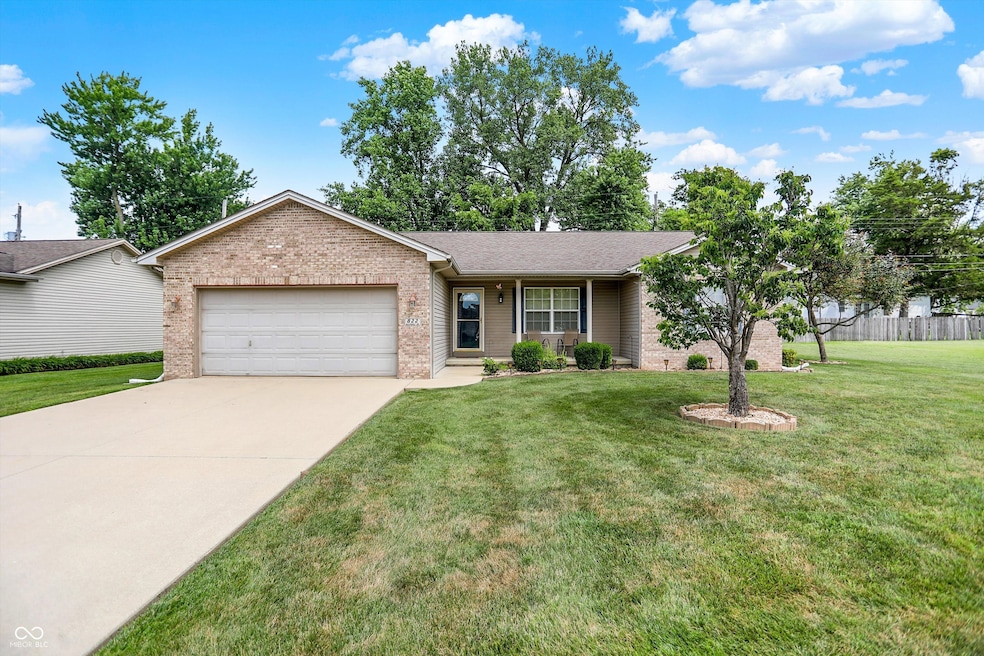PENDING
$5K PRICE DROP
822 Allendale Dr Seymour, IN 47274
Estimated payment $1,473/month
Total Views
18,761
3
Beds
2
Baths
1,547
Sq Ft
$158
Price per Sq Ft
Highlights
- Ranch Style House
- No HOA
- Walk-In Closet
- Cathedral Ceiling
- 2 Car Attached Garage
- Laundry Room
About This Home
Welcome to this One Owner, Well Kept, Ranch Home - the Curb Appeal with the beautifully manicured, landscaped lot is sure to catch your eye. This beautiful home has approximately 1,547 SF of Living Space and features 3 Bedrooms and 2 Full Baths. The Open Kitchen/Dining/Living Room, Split Bedroom and added Family Room layout is ideal. Lovely Fenced Backyard. Kitchen Appliances and Washer & Dryer Remain. Newer furnace and a/c, approximately Year 2017. Seller is offering $ 5,000 in Buyer Concessions to be used towards Closing Costs, Prepaids, Decorating Allowance, etc.
Home Details
Home Type
- Single Family
Est. Annual Taxes
- $2,018
Year Built
- Built in 2007
Lot Details
- 7,841 Sq Ft Lot
Parking
- 2 Car Attached Garage
Home Design
- Ranch Style House
- Brick Exterior Construction
- Vinyl Siding
Interior Spaces
- 1,547 Sq Ft Home
- Cathedral Ceiling
- Combination Dining and Living Room
- Crawl Space
Kitchen
- Electric Oven
- Microwave
Flooring
- Carpet
- Vinyl
Bedrooms and Bathrooms
- 3 Bedrooms
- Walk-In Closet
- 2 Full Bathrooms
Laundry
- Laundry Room
- Dryer
- Washer
Schools
- Seymour Senior High School
Utilities
- Central Air
- Heat Pump System
- Electric Water Heater
Community Details
- No Home Owners Association
- Polley Horning Subdivision
Listing and Financial Details
- Legal Lot and Block 53 / 2
- Assessor Parcel Number 366619103100007009
Map
Create a Home Valuation Report for This Property
The Home Valuation Report is an in-depth analysis detailing your home's value as well as a comparison with similar homes in the area
Home Values in the Area
Average Home Value in this Area
Tax History
| Year | Tax Paid | Tax Assessment Tax Assessment Total Assessment is a certain percentage of the fair market value that is determined by local assessors to be the total taxable value of land and additions on the property. | Land | Improvement |
|---|---|---|---|---|
| 2024 | $2,018 | $201,800 | $19,400 | $182,400 |
| 2023 | $1,955 | $195,500 | $19,400 | $176,100 |
| 2022 | $1,791 | $179,100 | $19,400 | $159,700 |
| 2021 | $1,519 | $163,200 | $19,400 | $143,800 |
| 2020 | $1,356 | $153,900 | $19,400 | $134,500 |
| 2019 | $1,370 | $155,500 | $19,400 | $136,100 |
| 2018 | $1,121 | $136,600 | $19,400 | $117,200 |
| 2017 | $1,286 | $131,200 | $19,400 | $111,800 |
| 2016 | $917 | $125,400 | $19,400 | $106,000 |
| 2014 | $559 | $109,100 | $23,700 | $85,400 |
| 2013 | $559 | $110,400 | $23,700 | $86,700 |
Source: Public Records
Property History
| Date | Event | Price | Change | Sq Ft Price |
|---|---|---|---|---|
| 08/27/2025 08/27/25 | Pending | -- | -- | -- |
| 07/30/2025 07/30/25 | Price Changed | $244,900 | -2.0% | $158 / Sq Ft |
| 07/22/2025 07/22/25 | For Sale | $250,000 | -- | $162 / Sq Ft |
Source: MIBOR Broker Listing Cooperative®
Purchase History
| Date | Type | Sale Price | Title Company |
|---|---|---|---|
| Interfamily Deed Transfer | -- | None Available | |
| Warranty Deed | -- | None Available | |
| Warranty Deed | -- | None Available |
Source: Public Records
Mortgage History
| Date | Status | Loan Amount | Loan Type |
|---|---|---|---|
| Previous Owner | $107,300 | New Conventional |
Source: Public Records
Source: MIBOR Broker Listing Cooperative®
MLS Number: 22050548
APN: 36-66-19-103-100.007-009
Nearby Homes
- 715 Jackson St
- 819 S Lynn St
- 604 S Lynn St
- 924 S Lynn St
- 836 Wendemere Dr
- 1024 W Oak St
- 617 W Laurel St
- 800 W Block Laurel (15 & 16) St
- 900 W Block Laurel (20 & 21) St
- 900 W Block Laurel (25 & 26) St
- 900 W Block Laurel (27 28) St
- 900 W Block Laurel (18 & 19) St
- 802 S Walnut St
- 900 W Block Brown St
- 928 S Walnut St
- 624 S Walnut St
- 221 W Harrison Dr
- 800 W 2nd St
- 705 Carter St
- 265 Bryant Blvd







