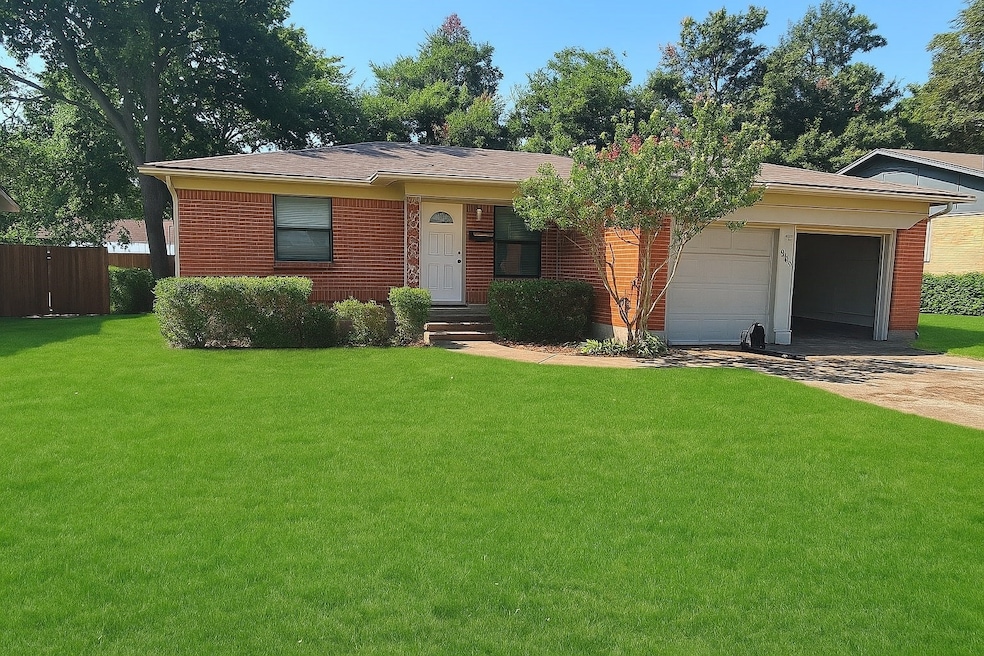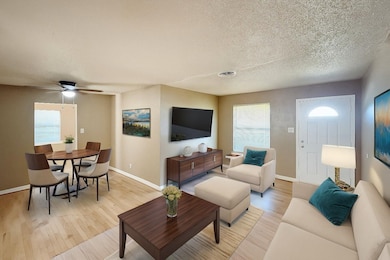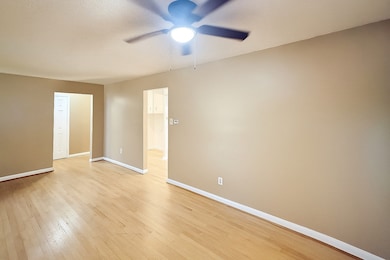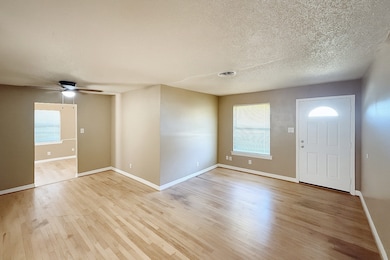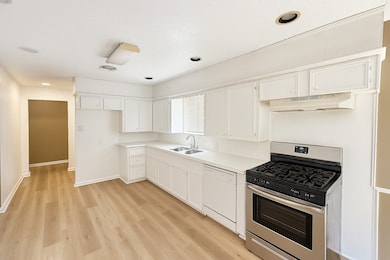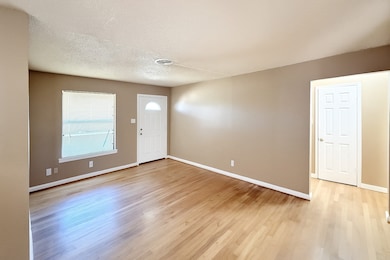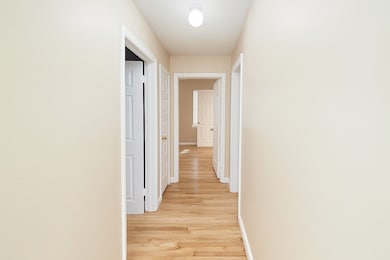
822 Bandera Ln Garland, TX 75040
North Garland NeighborhoodHighlights
- 2 Car Attached Garage
- Central Heating and Cooling System
- Dogs and Cats Allowed
- 1-Story Property
About This Home
Welcome to 822 Bandera Ln in Garland, a beautifully maintained single-story brick home offering a blend of comfort, functionality, and modern appeal. This inviting three-bedroom, two-bath residence features an open and airy living room with high ceilings and large windows that fill the home with natural light. The updated kitchen is designed for both style and practicality, complete with granite countertops, a built-in microwave, and a cozy dining nook ideal for casual meals or morning coffee. The primary suite includes an attached bathroom and walk-in closet, creating a private and comfortable retreat. Secondary bedrooms are well-sized and also feature walk-in closets, providing ample storage and flexibility for family, guests, or a home office. The spacious living area flows easily for everyday living, entertaining, or quiet evenings at home. Outside, a wood-fenced backyard offers privacy and space for relaxing, playing, or hosting weekend gatherings. The lot’s low-maintenance landscaping enhances the home’s curb appeal while allowing for easy care. Additional features include a two-car garage for convenient parking and storage. Nestled in a peaceful Garland neighborhood, this property provides easy access to local schools, shopping, dining, parks, and major commuter routes, combining suburban comfort with everyday convenience. With its thoughtful layout, tasteful updates, and inviting outdoor space, 822 Bandera Ln is ready to welcome its next owner home.
Listing Agent
Navigate Management Co. LLC Brokerage Phone: 9722568998 License #0695726 Listed on: 11/11/2025
Home Details
Home Type
- Single Family
Est. Annual Taxes
- $5,979
Year Built
- Built in 1958
Lot Details
- 8,102 Sq Ft Lot
Parking
- 2 Car Attached Garage
Interior Spaces
- 1,405 Sq Ft Home
- 1-Story Property
Kitchen
- Electric Range
- Dishwasher
- Disposal
Bedrooms and Bathrooms
- 3 Bedrooms
Schools
- Choice Of Elementary School
- Choice Of High School
Utilities
- Central Heating and Cooling System
- Cable TV Available
Listing and Financial Details
- Residential Lease
- Property Available on 10/16/25
- Tenant pays for all utilities
- Legal Lot and Block 28 / F
- Assessor Parcel Number 26419500060280000
Community Details
Overview
- Northwood Estates Subdivision
Pet Policy
- Pet Deposit $250
- 2 Pets Allowed
- Dogs and Cats Allowed
Map
About the Listing Agent

As a top 1% Broker and producer in the nation, Judy has over $500 million in real esate transactions, executed over 5,000 leases, and grown Navigate Brokerage and Navigate Property Management Company to serve clients all over North Texas. Previous to real estate, she was a million dollar producer in healthcare business development. Judy is an active mother and finds pride in overseeing her energetic home of four children, as well as in her efforts to make Navigate Management Company a home for
Judy's Other Listings
Source: North Texas Real Estate Information Systems (NTREIS)
MLS Number: 21089147
APN: 26419500060280000
- 804 Melrose St
- 625 Camilla Ln
- 1309 Sylvan Dr
- 836 Travis St
- 1201 Crockett St
- 1921 Northwood Dr
- 730 Woodcastle Dr
- 2118 Lansdowne Dr
- 1213 Bowie St
- 853 Holly Dr
- 701 Woodcastle Dr
- 614 Brookfield Dr
- 602 Brookfield Dr
- 1817 Vine Dr
- 1310 Kingsbridge Dr
- 2106 Lamont Dr
- 1605 San Antonio Ln
- 1601 Melrose St
- 2037 Old Mill Run
- 2105 Crist Rd
- 914 Bandera Ln
- 707 W Buckingham Rd
- 1301 Warwick St
- 2217 Sylvan Dr
- 844 Nash St
- 1601 Melrose St
- 1609 San Antonio Ln
- 637 N 4th St
- 202 N Beltline Rd
- 1706 Crockett St
- 1333 Meadowbrook Dr
- 1225 Lakeside Dr
- 1324 Maple Dr
- 2208 Ember Lee Dr
- 319 Shea St Unit 319
- 2305 Jamie Dr
- 314 Castle Dr Unit 100
- 310 Cole St
- 211 Cole St
- 351 N 5th St
