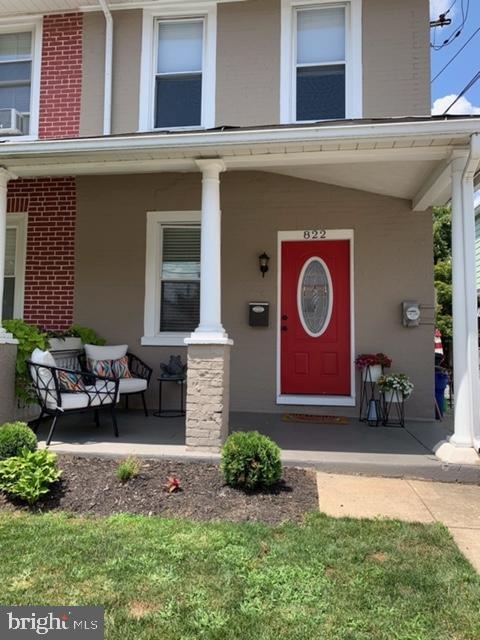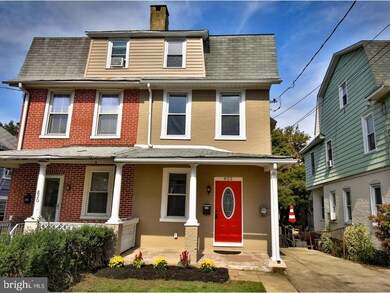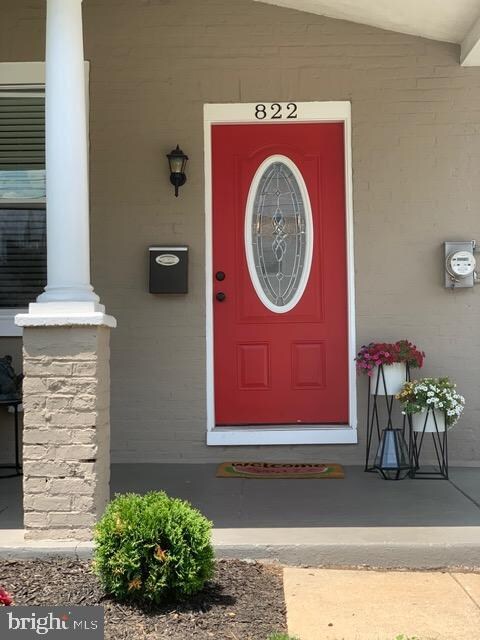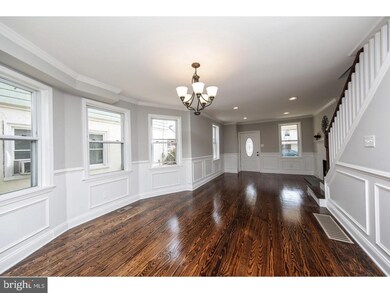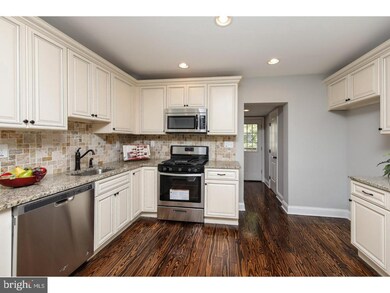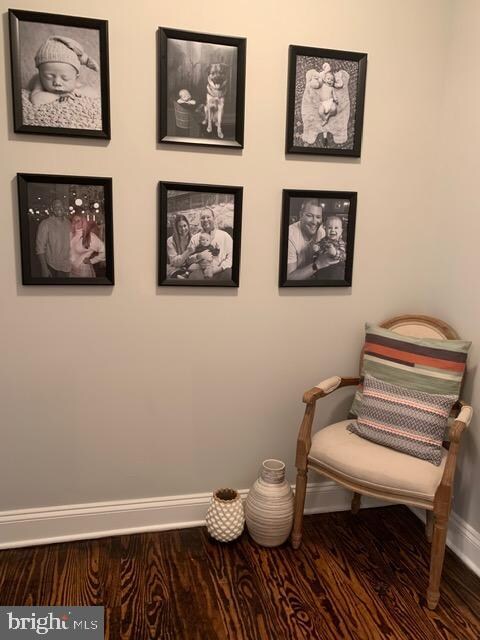
822 Biddle St Ardmore, PA 19003
Highlights
- Craftsman Architecture
- Wood Flooring
- Level Entry For Accessibility
- Chestnutwold Elementary School Rated A
- No HOA
- Central Air
About This Home
As of November 2024This fully renovated Ardmore twin is awaiting its new owner. Enter into the living room/dining room open floorplan, featuring hardwood flooring, with new windows. Entertain in the new kitchen with granite countertops, stainless steel appliances, and soft-close cabinets. The second floor features a master bedroom with private tiled bath and a second bedroom with tiled hall bath. The third floor you will find 2 additional bedrooms. New HVAC, electrical and plumbing! Close to downtown Ardmore, and regional rail; close to center city. Contact me today for your private showing!
Townhouse Details
Home Type
- Townhome
Est. Annual Taxes
- $6,095
Year Built
- Built in 1915
Lot Details
- 3,006 Sq Ft Lot
- Lot Dimensions are 25.00 x 125.00
Parking
- On-Street Parking
Home Design
- Craftsman Architecture
- Frame Construction
- Shingle Roof
- Masonry
Interior Spaces
- 1,895 Sq Ft Home
- Property has 2 Levels
- Basement Fills Entire Space Under The House
Flooring
- Wood
- Carpet
- Ceramic Tile
Bedrooms and Bathrooms
- 4 Bedrooms
Accessible Home Design
- Level Entry For Accessibility
Utilities
- Central Air
- Cooling System Utilizes Natural Gas
- Hot Water Heating System
Listing and Financial Details
- Tax Lot 469-000
- Assessor Parcel Number 22-06-00415-00
Community Details
Overview
- No Home Owners Association
- Ardmore Subdivision
Pet Policy
- No Pets Allowed
Ownership History
Purchase Details
Home Financials for this Owner
Home Financials are based on the most recent Mortgage that was taken out on this home.Purchase Details
Home Financials for this Owner
Home Financials are based on the most recent Mortgage that was taken out on this home.Purchase Details
Home Financials for this Owner
Home Financials are based on the most recent Mortgage that was taken out on this home.Purchase Details
Home Financials for this Owner
Home Financials are based on the most recent Mortgage that was taken out on this home.Purchase Details
Purchase Details
Similar Homes in the area
Home Values in the Area
Average Home Value in this Area
Purchase History
| Date | Type | Sale Price | Title Company |
|---|---|---|---|
| Special Warranty Deed | $520,000 | None Listed On Document | |
| Deed | $350,000 | Title Services | |
| Deed | $339,000 | Title Services | |
| Deed | $110,000 | H And H Settlement Services | |
| Deed In Lieu Of Foreclosure | $97,154 | None Available | |
| Interfamily Deed Transfer | -- | Chancellor Title Agency Inc |
Mortgage History
| Date | Status | Loan Amount | Loan Type |
|---|---|---|---|
| Open | $416,000 | New Conventional | |
| Previous Owner | $280,000 | New Conventional | |
| Previous Owner | $328,830 | New Conventional | |
| Previous Owner | $276,000 | New Conventional | |
| Previous Owner | $69,000 | Unknown |
Property History
| Date | Event | Price | Change | Sq Ft Price |
|---|---|---|---|---|
| 11/27/2024 11/27/24 | Sold | $520,000 | +4.0% | $274 / Sq Ft |
| 10/21/2024 10/21/24 | Pending | -- | -- | -- |
| 10/13/2024 10/13/24 | For Sale | $500,000 | +42.9% | $264 / Sq Ft |
| 09/30/2019 09/30/19 | Sold | $350,000 | 0.0% | $185 / Sq Ft |
| 08/25/2019 08/25/19 | Pending | -- | -- | -- |
| 08/24/2019 08/24/19 | For Sale | $350,000 | +3.2% | $185 / Sq Ft |
| 11/30/2018 11/30/18 | Sold | $339,000 | -0.3% | $179 / Sq Ft |
| 10/24/2018 10/24/18 | Pending | -- | -- | -- |
| 10/04/2018 10/04/18 | For Sale | $339,900 | -- | $179 / Sq Ft |
Tax History Compared to Growth
Tax History
| Year | Tax Paid | Tax Assessment Tax Assessment Total Assessment is a certain percentage of the fair market value that is determined by local assessors to be the total taxable value of land and additions on the property. | Land | Improvement |
|---|---|---|---|---|
| 2024 | $7,716 | $300,070 | $93,840 | $206,230 |
| 2023 | $7,496 | $300,070 | $93,840 | $206,230 |
| 2022 | $7,321 | $300,070 | $93,840 | $206,230 |
| 2021 | $11,927 | $300,070 | $93,840 | $206,230 |
| 2020 | $6,210 | $133,600 | $47,520 | $86,080 |
| 2019 | $6,095 | $133,600 | $47,520 | $86,080 |
| 2018 | $5,990 | $133,600 | $0 | $0 |
| 2017 | $5,864 | $133,600 | $0 | $0 |
| 2016 | $733 | $133,600 | $0 | $0 |
| 2015 | $748 | $133,600 | $0 | $0 |
| 2014 | $748 | $133,600 | $0 | $0 |
Agents Affiliated with this Home
-

Seller's Agent in 2024
Beth Bukata
Compass RE
(610) 761-4752
2 in this area
73 Total Sales
-

Buyer's Agent in 2024
Felicia Stern
Compass RE
(610) 291-6513
6 in this area
73 Total Sales
-
L
Seller's Agent in 2018
Li Zaspel
Keller Williams Real Estate-Blue Bell
(267) 288-8982
160 Total Sales
Map
Source: Bright MLS
MLS Number: PADE498372
APN: 22-06-00415-00
- 832 Aubrey Ave
- 218 Linwood Ave
- 2814 Saint Marys Rd
- 2625 Chestnut Ave
- 208 Edgemont Ave
- 235 E County Line Rd Unit 560
- 771 Clifford Ave
- 763 Humphreys Rd
- 141 Simpson Rd
- 736 Oak View Rd Unit 100
- 135 Simpson Rd
- 2921 Berkley Rd
- 114 Simpson Rd
- 673 Ardmore Ave
- 700 Ardmore Ave Unit 625
- 700 Ardmore Ave Unit 122
- 620 Georges Ln
- 86 Greenfield Ave
- 648 Hazelwood Rd
- 101 Grandview Rd
