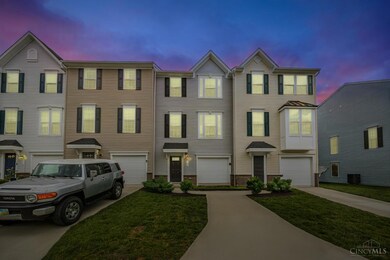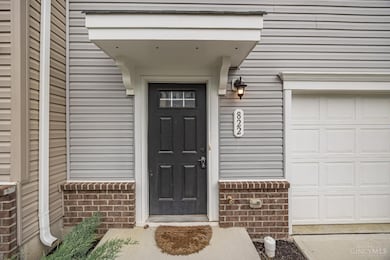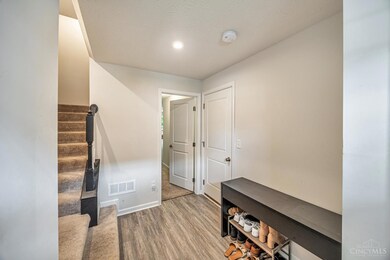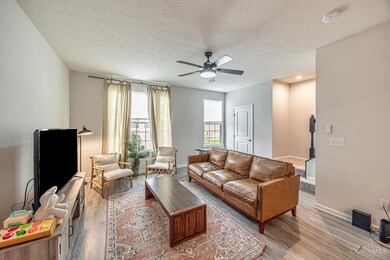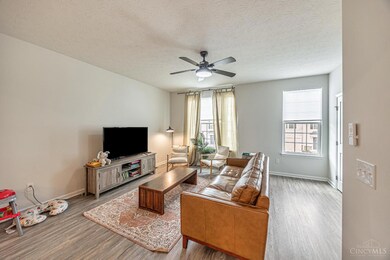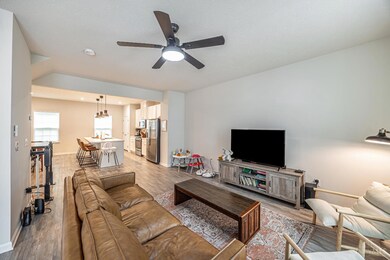822 Blackcomb Dr Cincinnati, OH 45244
Summerside NeighborhoodEstimated payment $1,900/month
Highlights
- Traditional Architecture
- Eat-In Kitchen
- Walk-In Closet
- 1 Car Attached Garage
- Solid Wood Cabinet
- Patio
About This Home
Welcome to Aspen Woods by Ryan Homes, offering low-maintenance, 3-level townhomes just 1 mile from I-275. This beautifully updated 3-bedroom, 2.5-bath home features a 1-car attached garage, spacious kitchen with 42 white cabinets, large island, and stainless steel appliances. The private owner's suite includes an attached bath and walk-in closet. Enjoy the finished walk-out basement with patio, freshly painted interiors, and new carpet in the rec room. All major systems and appliances are 2022, including the roof, heat pump, water heater, and washer and dryer. The $155 monthly HOA fee covers water, sewer, lawn care, and snow removal. Community amenities include an on-site dog park. Located in the West Clermont School District, this home offers modern comfort and convenience in a prime location.
Townhouse Details
Home Type
- Townhome
Est. Annual Taxes
- $3,872
Year Built
- Built in 2022
HOA Fees
- $155 Monthly HOA Fees
Parking
- 1 Car Attached Garage
- Front Facing Garage
- Garage Door Opener
- Driveway
- Off-Street Parking
Home Design
- Traditional Architecture
- Entry on the 1st floor
- Brick Exterior Construction
- Poured Concrete
- Shingle Roof
- Vinyl Siding
Interior Spaces
- 1,550 Sq Ft Home
- Property has 3 Levels
- Ceiling height of 9 feet or more
- Ceiling Fan
- Recessed Lighting
- Vinyl Clad Windows
Kitchen
- Eat-In Kitchen
- Oven or Range
- Microwave
- Dishwasher
- Solid Wood Cabinet
- Disposal
Bedrooms and Bathrooms
- 3 Bedrooms
- Walk-In Closet
- Dual Vanity Sinks in Primary Bathroom
Laundry
- Dryer
- Washer
Finished Basement
- Walk-Out Basement
- Basement Fills Entire Space Under The House
Home Security
Utilities
- Central Air
- Heat Pump System
- 220 Volts
- Natural Gas Not Available
- Electric Water Heater
- Cable TV Available
Additional Features
- Patio
- 2,104 Sq Ft Lot
Community Details
Overview
- Association fees include landscapingcommunity, landscaping-unit, professional mgt, sewer, walking trails, water
Security
- Fire and Smoke Detector
- Fire Sprinkler System
Map
Home Values in the Area
Average Home Value in this Area
Tax History
| Year | Tax Paid | Tax Assessment Tax Assessment Total Assessment is a certain percentage of the fair market value that is determined by local assessors to be the total taxable value of land and additions on the property. | Land | Improvement |
|---|---|---|---|---|
| 2024 | $3,873 | $76,800 | $18,170 | $58,630 |
| 2023 | $3,879 | $76,800 | $18,170 | $58,630 |
| 2022 | $801 | $13,440 | $13,440 | $0 |
| 2021 | $804 | $13,440 | $13,440 | $0 |
Property History
| Date | Event | Price | List to Sale | Price per Sq Ft |
|---|---|---|---|---|
| 05/22/2025 05/22/25 | For Sale | $270,000 | -- | $174 / Sq Ft |
Purchase History
| Date | Type | Sale Price | Title Company |
|---|---|---|---|
| Special Warranty Deed | $240,345 | None Listed On Document | |
| Warranty Deed | $33,700 | Orner Dan R |
Mortgage History
| Date | Status | Loan Amount | Loan Type |
|---|---|---|---|
| Open | $235,990 | New Conventional |
Source: MLS of Greater Cincinnati (CincyMLS)
MLS Number: 1841755
APN: 41-31-11A-170
- 1236 Arapaho Ln
- 1041 Steamboat Dr
- 860 Blackcomb Dr
- 548 Aspen Glen Dr
- 4723 Brookfield Ct
- 1005 Steamboat Dr
- 529 Aspen Glen Dr
- 499 Halifax Cir
- 439 Dartmouth Cir
- 479 Gennie Ln
- 473 Richard Ln
- 544 Forest Ridge Ct Unit 24
- 481 Big Moe Dr
- 4613 Laurel View Dr
- 472 Craig Rd
- 467 Craig Rd
- 4641 Clayton Dr
- 4530 Summerside Rd
- 4669 Bluejacket Rd
- 4633 Summerside Rd
- 539 Aspen Glen Dr Unit 427
- 540 Halifax Cir Unit 77
- 533 Aspen Glen Dr
- 533 Aspen Glen Dr Unit 311
- 4626 Laurel View Dr
- 4500 Bells Lake Dr
- 4695 Woodfield Dr
- 4593 Summerside Rd
- 484 Old State Route 74
- 640 Daniel Ct
- 300 Cardinal Dr
- 4835 Stoneybrook Rd
- 3975 Mount Carmel Rd
- 860 Deerfield Blvd
- 4427 Aicholtz Rd
- 4380 Eastgate Blvd
- 4500 Long Acres Dr
- 732 Clough Pike
- 4542 Treeview Ct
- 4473 Spruce Creek Dr

