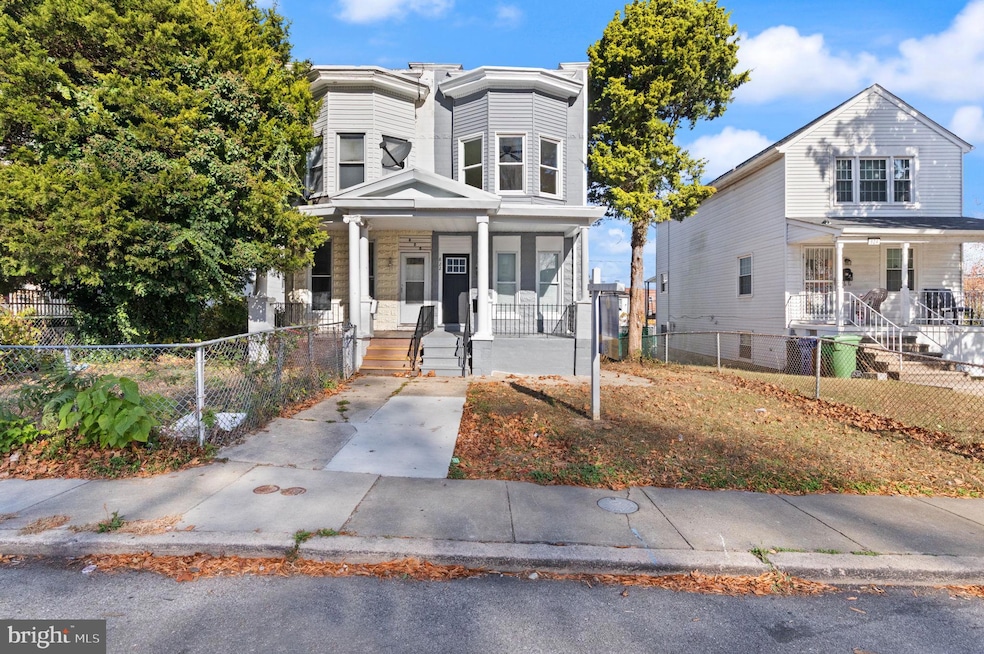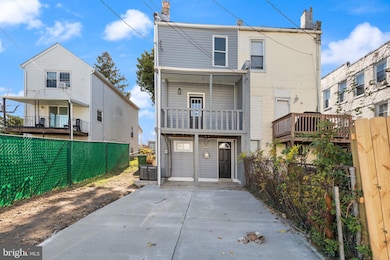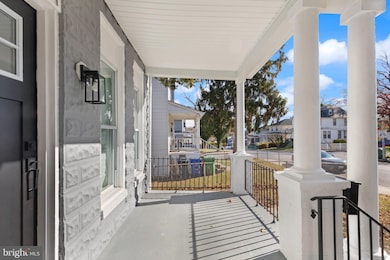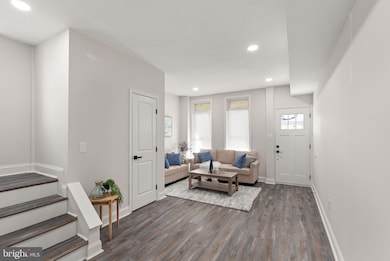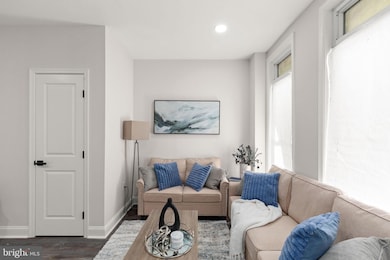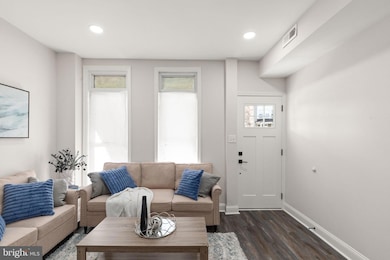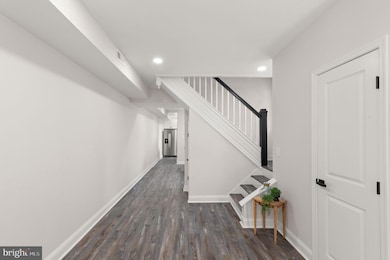822 E 41st St Baltimore, MD 21218
Pen Lucy NeighborhoodEstimated payment $1,768/month
Highlights
- Colonial Architecture
- No HOA
- Central Heating and Cooling System
About This Home
Welcome to 822 E 41st Street! This beautifully renovated semi-detached home offers over 2,300 total square feet of stylish space. The main level features a spacious family room, a dedicated dining area, and a renovated kitchen with modern finishes. Upstairs, you’ll find 3 comfortable bedrooms and 2 full bathrooms, providing plenty of space. The newly finished basement includes a full bathroom, laundry area, utility room, and a flex space that can serve as a 4th bedroom, office, or recreation room—with walkout access to your rear parking pad for added convenience. Enjoy peace of mind with new HVAC, plumbing, and electrical systems. Perfectly located near universities, shopping, restaurants, and major commuter routes, this home combines comfort, style, and convenience in one great package. Don't miss out on this opportunity!
Listing Agent
(410) 823-0033 realtor@cummingsrealtors.com Cummings & Co. Realtors Brokerage Phone: 4108230033 Listed on: 11/12/2025

Townhouse Details
Home Type
- Townhome
Est. Annual Taxes
- $3,297
Year Built
- Built in 1920 | Remodeled in 2025
Home Design
- Semi-Detached or Twin Home
- Colonial Architecture
- Brick Foundation
- Frame Construction
Interior Spaces
- Property has 3 Levels
- Basement
Bedrooms and Bathrooms
Parking
- 1 Parking Space
- 1 Driveway Space
- On-Street Parking
- Off-Street Parking
Utilities
- Central Heating and Cooling System
- Heating System Uses Natural Gas
- Natural Gas Water Heater
Listing and Financial Details
- Tax Lot 012
- Assessor Parcel Number 0309013974 012
Community Details
Overview
- No Home Owners Association
- Pen Lucy Subdivision
Pet Policy
- Pets Allowed
Map
Home Values in the Area
Average Home Value in this Area
Tax History
| Year | Tax Paid | Tax Assessment Tax Assessment Total Assessment is a certain percentage of the fair market value that is determined by local assessors to be the total taxable value of land and additions on the property. | Land | Improvement |
|---|---|---|---|---|
| 2025 | $3,057 | $139,700 | $30,000 | $109,700 |
| 2024 | $3,057 | $130,133 | -- | -- |
| 2023 | $2,845 | $120,567 | $0 | $0 |
| 2022 | $2,620 | $111,000 | $30,000 | $81,000 |
| 2021 | $2,566 | $108,733 | $0 | $0 |
| 2020 | $2,513 | $106,467 | $0 | $0 |
| 2019 | $2,447 | $104,200 | $30,000 | $74,200 |
| 2018 | $2,459 | $104,200 | $30,000 | $74,200 |
| 2017 | $2,459 | $104,200 | $0 | $0 |
| 2016 | $1,555 | $108,100 | $0 | $0 |
| 2015 | $1,555 | $106,633 | $0 | $0 |
| 2014 | $1,555 | $105,167 | $0 | $0 |
Property History
| Date | Event | Price | List to Sale | Price per Sq Ft | Prior Sale |
|---|---|---|---|---|---|
| 02/04/2026 02/04/26 | Price Changed | $289,900 | -1.7% | $126 / Sq Ft | |
| 11/12/2025 11/12/25 | For Sale | $295,000 | +222.4% | $128 / Sq Ft | |
| 08/14/2025 08/14/25 | Sold | $91,500 | -12.9% | $60 / Sq Ft | View Prior Sale |
| 07/15/2025 07/15/25 | Pending | -- | -- | -- | |
| 07/07/2025 07/07/25 | For Sale | $105,000 | 0.0% | $68 / Sq Ft | |
| 06/08/2018 06/08/18 | Rented | $1,100 | 0.0% | -- | |
| 06/08/2018 06/08/18 | Under Contract | -- | -- | -- | |
| 05/13/2018 05/13/18 | For Rent | $1,100 | 0.0% | -- | |
| 01/06/2017 01/06/17 | Sold | $34,100 | -35.9% | $22 / Sq Ft | View Prior Sale |
| 11/28/2016 11/28/16 | Pending | -- | -- | -- | |
| 11/04/2016 11/04/16 | Price Changed | $53,217 | -10.0% | $35 / Sq Ft | |
| 09/22/2016 09/22/16 | Price Changed | $59,130 | -10.0% | $38 / Sq Ft | |
| 09/14/2016 09/14/16 | For Sale | $65,700 | 0.0% | $43 / Sq Ft | |
| 09/08/2016 09/08/16 | Pending | -- | -- | -- | |
| 08/16/2016 08/16/16 | Price Changed | $65,700 | -10.0% | $43 / Sq Ft | |
| 07/06/2016 07/06/16 | For Sale | $73,000 | -- | $48 / Sq Ft |
Purchase History
| Date | Type | Sale Price | Title Company |
|---|---|---|---|
| Deed | $91,500 | A-1 Title | |
| Deed In Lieu Of Foreclosure | $80,000 | None Listed On Document | |
| Warranty Deed | $111,000 | None Available | |
| Deed | $34,100 | A1 Title Services Llc | |
| Deed | -- | Pure Title Llc | |
| Trustee Deed | $31,950 | Attorney | |
| Deed | $95,000 | -- | |
| Deed | $95,000 | -- | |
| Deed | $25,000 | -- | |
| Deed | $17,500 | -- | |
| Deed | $28,750 | -- | |
| Deed | $53,000 | -- | |
| Deed | $20,000 | -- |
Mortgage History
| Date | Status | Loan Amount | Loan Type |
|---|---|---|---|
| Previous Owner | $62,775 | Purchase Money Mortgage |
Source: Bright MLS
MLS Number: MDBA2190494
APN: 3974-012
- 827 Belgian Ave
- 929 E 41st St
- 4201 Ivanhoe Ave
- 940 E 41st St
- 739 Springfield Ave
- 934 Argonne Dr
- 4010 Wilsby Ave
- 705 E 41st St
- 918 Argonne Dr
- 3953 Wilsby Ave
- 3952 Wilsby Ave
- 609 E 41st St
- 701 E 43rd St
- 611 Cator Ave
- 608 Springfield Ave
- 605 Cator Ave
- 521 Rose Hill Terrace
- 4135 The Alameda
- 4433 Wrenwood Ave
- 711 Argonne Dr
- 956 Argonne Dr
- 4206 Ivanhoe Ave
- 720 Springfield Ave
- 4101 St Georges Ave
- 902 Andover Rd
- 3725 Ellerslie Ave
- 4303 York Rd Unit 2
- 4303 York Rd Unit 3
- 4033 Greenmount Ave
- 811 E Cold Spring Ln
- 3731 Greenmount Ave
- 4754 Alhambra Ave
- 4638 York Rd
- 507 E Cold Spring Ln Unit Basement Unit
- 507 E Cold Spring Ln Unit Room 1
- 507 E Cold Spring Ln Unit Room 2
- 507 E Cold Spring Ln Unit Room 3
- 4654 York Rd Unit 2
- 804 Radnor Ave
- 619 Mckewin Ave
Ask me questions while you tour the home.
