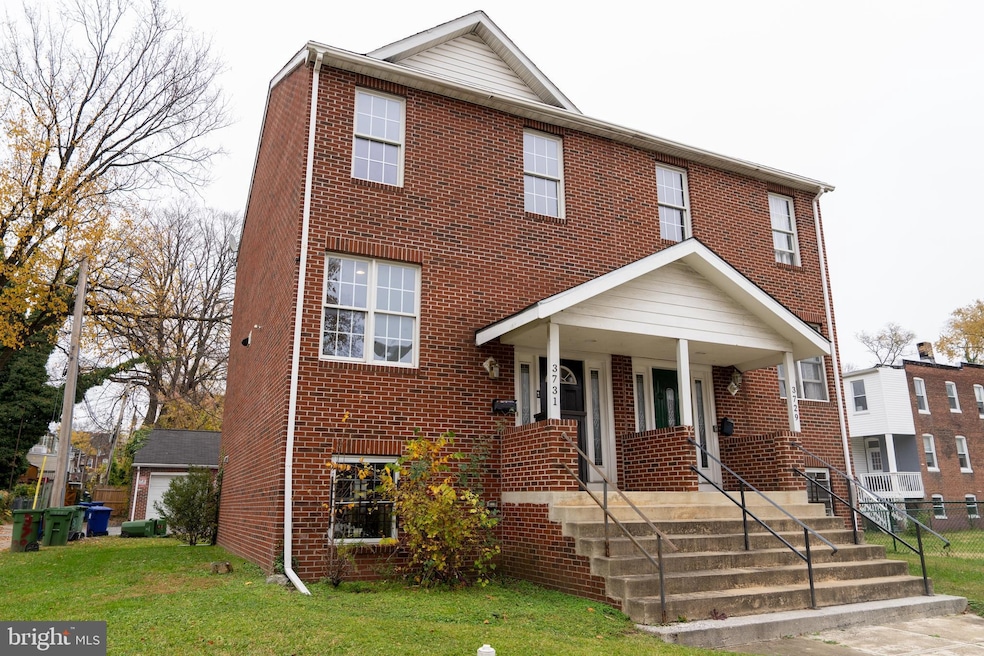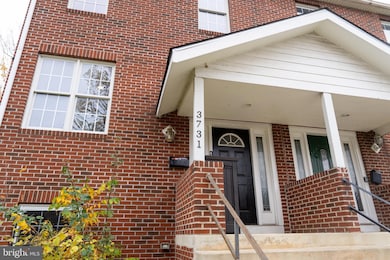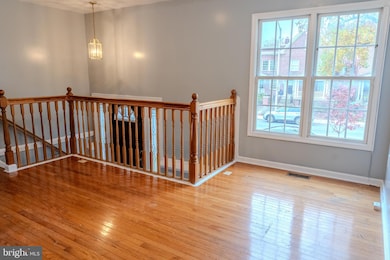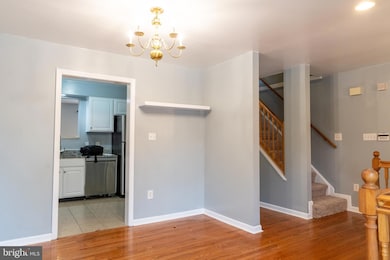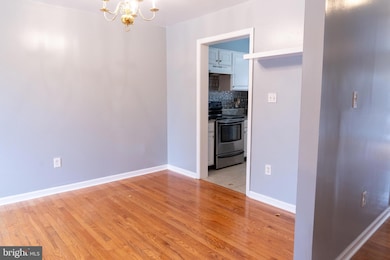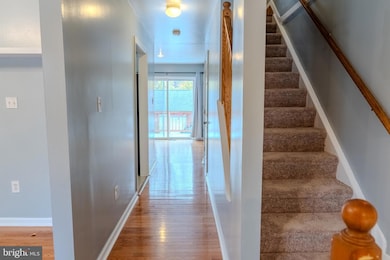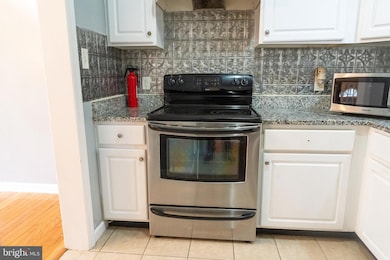3731 Greenmount Ave Baltimore, MD 21218
Waverly NeighborhoodHighlights
- Open Floorplan
- Deck
- No HOA
- Colonial Architecture
- Wood Flooring
- 4-minute walk to Chestnut Hill Park
About This Home
Welcome to this stunning semi-detached home in the heart of Baltimore’s vibrant Waverly neighborhood! This well-maintained gem offers the perfect blend of modern comfort and classic charm, creating an urban oasis ideal for families, professionals, or anyone looking to elevate their lifestyle. Step inside to find beautifully preserved original details, including gleaming hardwood floors, high ceilings, and elegant woodwork. The bright and airy living room features large windows that fill the space with natural light—perfect for relaxing or entertaining guests. The chef-inspired kitchen is a culinary dream, showcasing stainless steel appliances, generous counter space, and ample cabinetry for all your storage needs. Upstairs, you’ll find three spacious bedrooms, each with generous closet space, and tastefully designed bathrooms with modern fixtures and soothing finishes. Enjoy the convenience of off-street parking, including two garages and a paved pad, offering plenty of space for multiple vehicles or even larger trucks. Owning this home means more than just having a beautiful residence—it’s joining a thriving community. Waverly boasts a lively commercial district filled with shops, restaurants, local services, and the beloved Waverly Farmers Market, plus access to one of Baltimore’s top YMCAs. For outdoor enthusiasts, Lake Montebello is just moments away, offering walking and biking trails, a calisthenics course, and serene lake views. Located only a few blocks from Johns Hopkins University, this property also qualifies for the Live Near Your Work (LNYW) This is more than just a home—it’s a lifestyle. Come see it for yourself! This property is also for sale.
Listing Agent
(301) 794-9400 aricragsdale@kw.com Keller Williams Preferred Properties License #620117 Listed on: 11/11/2025

Co-Listing Agent
(240) 350-7577 homeswithterrance@kw.com Keller Williams Preferred Properties
Townhouse Details
Home Type
- Townhome
Est. Annual Taxes
- $6,259
Year Built
- Built in 2008
Lot Details
- 3,920 Sq Ft Lot
Parking
- 2 Car Detached Garage
- Garage Door Opener
- Off-Street Parking
Home Design
- Semi-Detached or Twin Home
- Colonial Architecture
- Brick Exterior Construction
- Brick Foundation
- Asphalt Roof
Interior Spaces
- Property has 3 Levels
- Open Floorplan
- Double Pane Windows
- French Doors
- Sliding Doors
- Six Panel Doors
- Family Room
- Living Room
- Dining Room
- Wood Flooring
- Alarm System
- Washer and Dryer Hookup
- Finished Basement
Kitchen
- Galley Kitchen
- Electric Oven or Range
- Stove
- Range Hood
- Dishwasher
Bedrooms and Bathrooms
- 3 Bedrooms
- En-Suite Bathroom
Outdoor Features
- Deck
- Patio
- Porch
Utilities
- Forced Air Heating and Cooling System
- Heat Pump System
- Electric Water Heater
Listing and Financial Details
- Residential Lease
- Security Deposit $2,500
- Tenant pays for cable TV, all utilities
- No Smoking Allowed
- 12-Month Lease Term
- Available 11/11/25
- Assessor Parcel Number 0309013904 018
Community Details
Overview
- No Home Owners Association
- Waverly Subdivision
Pet Policy
- Pets allowed on a case-by-case basis
Map
Source: Bright MLS
MLS Number: MDBA2191686
APN: 3904-018
- 3809 Juniper Rd
- 3748 Old York Rd
- 506 E 39th St
- 602 E 38th St
- 611 Parkwyrth Ave
- 608 Chestnut Hill Ave
- 3934 Frisby St
- 3541 Newland Rd
- 3933 Greenmount Ave
- 712 Chestnut Hill Ave
- 713 Chestnut Hill Ave
- 3537 Greenmount Ave
- 3521 Old York Rd
- 729 E 37th St
- 617 Dumbarton Ave
- 416 Southway
- 502 Rose Hill Terrace
- 624 Wyanoke Ave
- 645 Dumbarton Ave
- 731 E 36th St
- 3800 Greenmount Ave Unit 3
- 3800 Greenmount Ave Unit BASEMENT
- 3701 Greenmount Ave Unit 1D
- 3701 Greenmount Ave Unit 3C
- 3706 Old York Rd Unit 1
- 3706 Old York Rd Unit 2
- 645 Dumbarton Ave
- 3725 Ellerslie Ave
- 747 Melville Ave
- 3920 Rexmere Rd
- 830 Dumbarton Ave
- 1012 E 36th St Unit 3
- 3601 Greenway Unit P-1039
- 352 E University Pkwy Unit 3
- 3902 Hadley Square W
- 928 Argonne Dr
- 3501 St Paul St
- 1 E University Pkwy
- 1 E University Pkwy Unit 502
- 1 E University Pkwy
