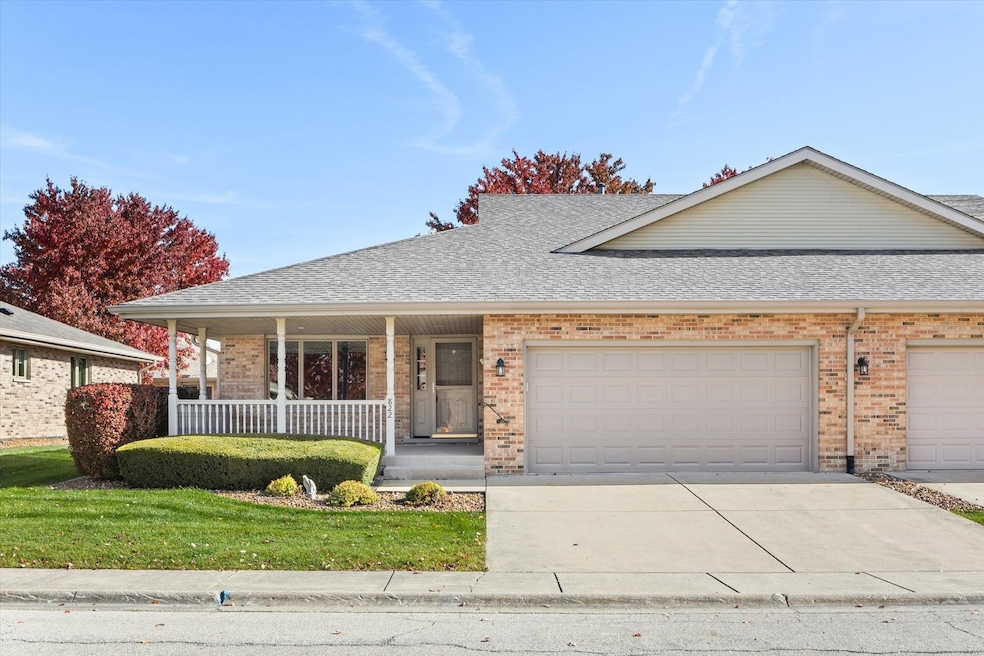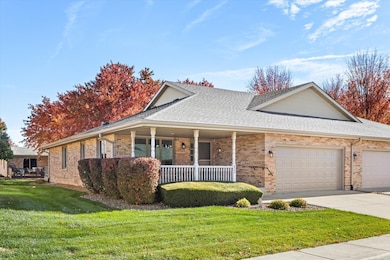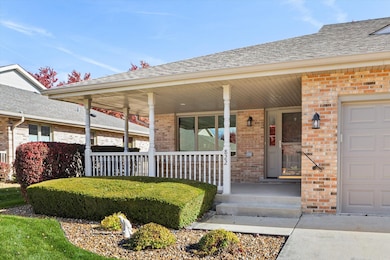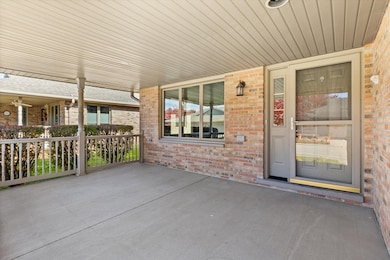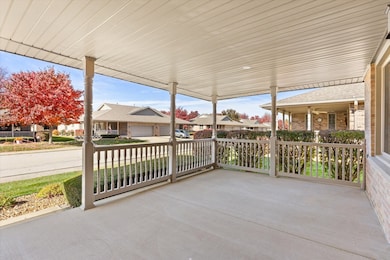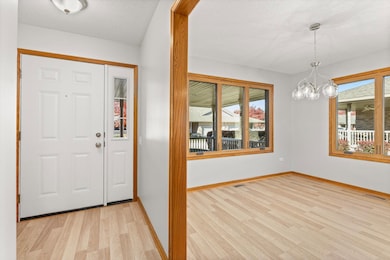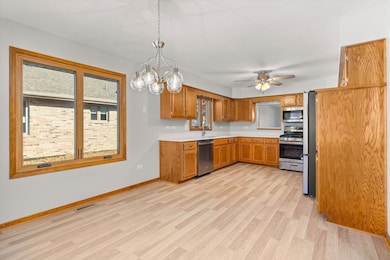822 Eagle Creek Rd Elwood, IL 60421
Estimated payment $1,943/month
Highlights
- Deck
- Laundry Room
- Forced Air Heating and Cooling System
- Walk-In Closet
- Bathroom on Main Level
- Combination Dining and Living Room
About This Home
Completely Remodeled Brick Ranch Duplex in Quiet Subdivision Welcome to this stunning 2-bedroom, 2-bathroom brick ranch duplex that's been beautifully remodeled and is truly move-in ready! Nestled in a peaceful subdivision, this home offers comfort, style, and functionality. Step onto the oversized front porch-perfect for morning coffee or evening relaxation. Inside, enjoy an open concept living and dining room with brand-new carpet and sliding glass doors that lead to a spacious backyard and deck, ideal for entertaining. The kitchen is a chef's dream with abundant cabinetry, generous counter space, new stainless-steel appliances, wood laminate flooring, and a cozy eating area bathed in natural light from the front window. Both bedrooms are generously sized, including a primary suite with a full private bath and walk-in closet. The guest bathroom is also full-sized and beautifully updated. A full unfinished basement offers endless possibilities for storage or future expansion. The deep 2-car garage provides ample space for vehicles and more. This gem won't last long-schedule your showing today!
Listing Agent
Keller Williams Infinity Brokerage Phone: (815) 715-5959 License #475171621 Listed on: 11/23/2025

Open House Schedule
-
Sunday, November 30, 20251:00 to 3:00 pm11/30/2025 1:00:00 PM +00:0011/30/2025 3:00:00 PM +00:00Add to Calendar
Townhouse Details
Home Type
- Townhome
Est. Annual Taxes
- $3,969
Year Built
- Built in 1997 | Remodeled in 2025
HOA Fees
- $113 Monthly HOA Fees
Parking
- 2 Car Garage
- Driveway
- Parking Included in Price
Home Design
- Half Duplex
- Entry on the 1st floor
- Brick Exterior Construction
- Asphalt Roof
- Concrete Perimeter Foundation
Interior Spaces
- 1,351 Sq Ft Home
- 1-Story Property
- Ceiling Fan
- Family Room
- Combination Dining and Living Room
- Basement Fills Entire Space Under The House
Kitchen
- Range
- Microwave
- Dishwasher
Flooring
- Carpet
- Laminate
Bedrooms and Bathrooms
- 2 Bedrooms
- 2 Potential Bedrooms
- Walk-In Closet
- Bathroom on Main Level
- 2 Full Bathrooms
Laundry
- Laundry Room
- Dryer
- Washer
Home Security
Schools
- Elmwood Elementary School
- Elwood C C Middle School
- Joliet Central High School
Utilities
- Forced Air Heating and Cooling System
- Heating System Uses Natural Gas
- Gas Water Heater
Additional Features
- Deck
- Lot Dimensions are 116.3 x 47
Community Details
Overview
- Association fees include lawn care, snow removal
- 2 Units
- Management Association, Phone Number (815) 730-1500
- Property managed by Celtic Management Company
Pet Policy
- Dogs and Cats Allowed
Security
- Carbon Monoxide Detectors
Map
Home Values in the Area
Average Home Value in this Area
Tax History
| Year | Tax Paid | Tax Assessment Tax Assessment Total Assessment is a certain percentage of the fair market value that is determined by local assessors to be the total taxable value of land and additions on the property. | Land | Improvement |
|---|---|---|---|---|
| 2024 | $3,969 | $82,602 | $10,901 | $71,701 |
| 2023 | $3,969 | $73,623 | $10,546 | $63,077 |
| 2022 | $4,165 | $65,827 | $10,472 | $55,355 |
| 2021 | $3,957 | $63,099 | $10,038 | $53,061 |
| 2020 | $3,642 | $59,101 | $9,774 | $49,327 |
| 2019 | $3,410 | $54,250 | $9,550 | $44,700 |
| 2018 | $2,962 | $51,726 | $9,548 | $42,178 |
| 2017 | $3,035 | $47,424 | $9,122 | $38,302 |
| 2016 | $2,993 | $46,517 | $8,948 | $37,569 |
| 2015 | $2,995 | $44,200 | $8,550 | $35,650 |
| 2014 | $2,995 | $46,100 | $8,550 | $37,550 |
| 2013 | $2,995 | $46,100 | $8,550 | $37,550 |
Property History
| Date | Event | Price | List to Sale | Price per Sq Ft | Prior Sale |
|---|---|---|---|---|---|
| 11/23/2025 11/23/25 | For Sale | $284,000 | +136.7% | $210 / Sq Ft | |
| 08/02/2012 08/02/12 | Sold | $120,000 | -19.5% | -- | View Prior Sale |
| 06/23/2012 06/23/12 | Pending | -- | -- | -- | |
| 03/13/2012 03/13/12 | Price Changed | $149,000 | -3.9% | -- | |
| 06/24/2011 06/24/11 | Price Changed | $155,000 | -6.0% | -- | |
| 05/11/2011 05/11/11 | For Sale | $164,900 | -- | -- |
Purchase History
| Date | Type | Sale Price | Title Company |
|---|---|---|---|
| Deed | $150,000 | None Listed On Document | |
| Quit Claim Deed | -- | None Listed On Document | |
| Deed | -- | -- | |
| Interfamily Deed Transfer | -- | Attorney | |
| Warranty Deed | $120,000 | None Available | |
| Trustee Deed | $126,000 | Chicago Title Insurance Co |
Mortgage History
| Date | Status | Loan Amount | Loan Type |
|---|---|---|---|
| Open | $160,000 | Construction |
Source: Midwest Real Estate Data (MRED)
MLS Number: 12522754
APN: 10-11-20-306-026
- 804 Deer Path Ln
- 606 Briarwood Ct
- 893 Laurel Dr
- 916 Cottonwood Dr
- 100-118 Jay St
- 205 N Matteson St
- Lot 4 Lincoln-Way Dr
- 203 W Park St
- 207 W Park St
- 109 Creekside Dr
- 205 N Lincoln St
- Lot 11 E Mississippi Ave
- VACANT E Mississippi Ave
- 966 Arrowhead Dr
- 964 Arrowhead Dr
- 112 W Gardner St
- 20147 White Tail Ct
- 20137 White Tail Ct
- Sec29 Heritage Dr
- Lot 1 S Rt 53
- 1 Bradford Rd
- 24430-24438 W Eames St
- 23209 W Mound Rd
- 220 May St
- 121 Davis Ave Unit 2
- 121 Davis Ave Unit 1
- 832 Richards St Unit 2E
- 812 W Park Ave
- 453 Water St
- 26251 W Bayberry Ct
- 10 5th Ave Unit 1
- 26358 S Evergreen Ln
- 25830 S Brookfield Ct
- 208 Illinois St Unit 2
- 3610 Forestview Dr
- 1160 W Marion St
- 16 S Hammes Ave
- 101 Comstock St Unit 1
- 309 S Joliet St
- 2303 St Francis Ave
