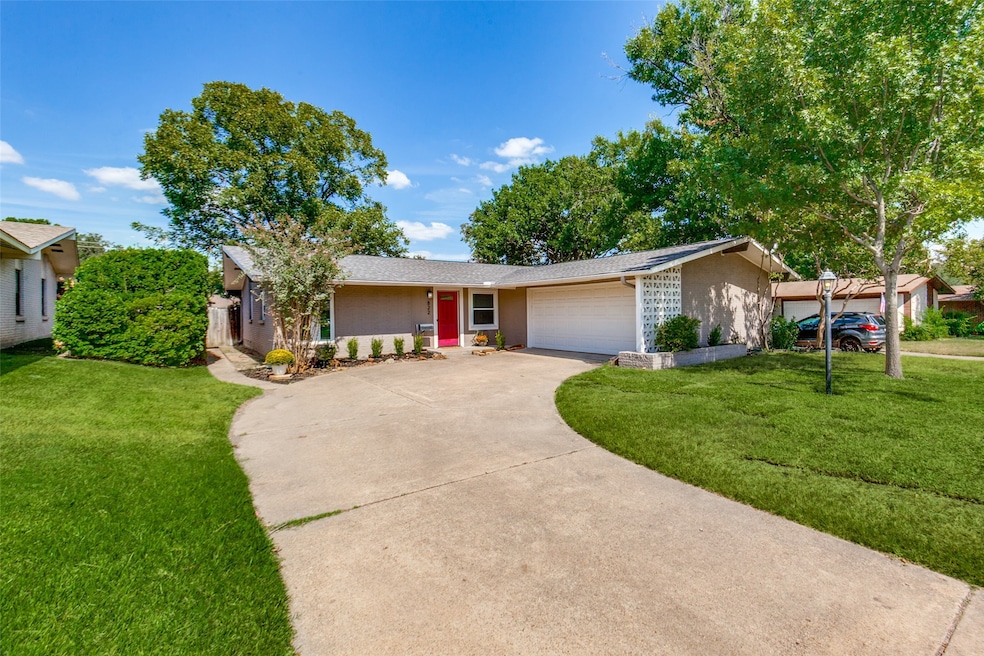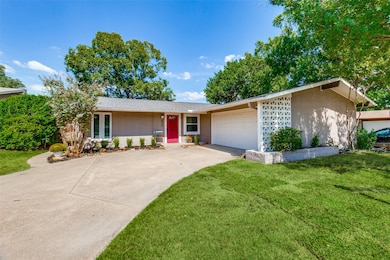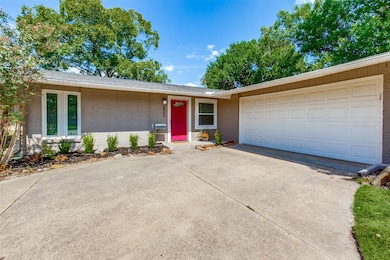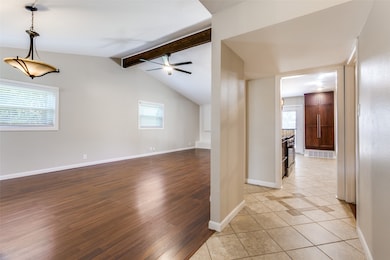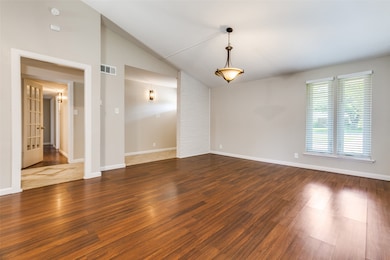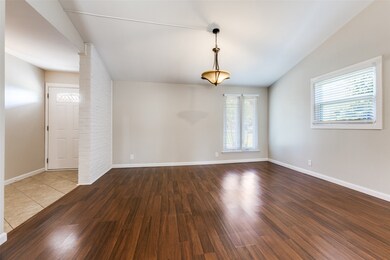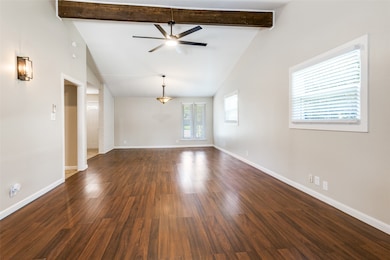822 Fontana Ave Richardson, TX 75080
Greenwood Hills NeighborhoodHighlights
- Open Floorplan
- Vaulted Ceiling
- Granite Countertops
- Richardson North Junior High School Rated A-
- Traditional Architecture
- 2 Car Attached Garage
About This Home
Welcome to this charming and stylishly updated home in the heart of Richardson. Nestled on a quiet street, the property combines mid-century modern character with modern upgrades, making it a move in ready retreat. Inside, you'll find a bright and inviting living space freshly painted throughout in 2025. The kitchen features rich wood cabinetry, granite countertops, an updated backsplash, and SS appliances, all opening into the dining area for easy family meals or entertaining. Both bathrooms have been recently remodeled with new bathtub, tile, and vanities, offering a fresh and modern look that blends comfort with style. New ceiling fans, light fixtures, and blinds have also been installed, adding to the home's updated feel and everyday convenience. The home offers spacious bedrooms that feel warm and welcoming, while the open living area is filled with natural light and perfect for gatherings. Updates extend beyond the interior, with a new ridge vent on the roof to improve ventilation and energy efficiency. Outside, the home makes a wonderful first impression with its design details, welcoming front entry, and freshly landscaped yard. The curved driveway and attached garage provide ample parking, while the backyard offers plenty of space for entertaining, gardening, or relaxing on the patio. Easy access to Hwy 75 and George Bush, shopping, restaurants, UTD, and parks and trails are only minutes away.
Listing Agent
Studio Realty LLC Brokerage Phone: 972-365-9229 License #0465994 Listed on: 11/15/2025
Home Details
Home Type
- Single Family
Est. Annual Taxes
- $9,231
Year Built
- Built in 1960
Lot Details
- 7,449 Sq Ft Lot
- Wood Fence
- Landscaped
Parking
- 2 Car Attached Garage
- Workshop in Garage
- Garage Door Opener
- Driveway
Home Design
- Traditional Architecture
- Brick Exterior Construction
- Slab Foundation
- Composition Roof
Interior Spaces
- 1,635 Sq Ft Home
- 1-Story Property
- Open Floorplan
- Vaulted Ceiling
- Decorative Lighting
- Gas Log Fireplace
- Fireplace Features Masonry
- ENERGY STAR Qualified Windows
Kitchen
- Electric Oven
- Electric Cooktop
- Dishwasher
- Granite Countertops
- Disposal
Flooring
- Laminate
- Ceramic Tile
Bedrooms and Bathrooms
- 3 Bedrooms
- 2 Full Bathrooms
Home Security
- Carbon Monoxide Detectors
- Fire and Smoke Detector
Schools
- Mohawk Elementary School
- Pearce High School
Utilities
- Central Heating and Cooling System
- Heating System Uses Natural Gas
- Tankless Water Heater
- Water Purifier
- High Speed Internet
- Cable TV Available
Listing and Financial Details
- Residential Lease
- Property Available on 11/15/25
- Tenant pays for all utilities
- Legal Lot and Block 12 / 10
- Assessor Parcel Number 42078500100120000
Community Details
Overview
- Greenwood Hills 02 Subdivision
Pet Policy
- Limit on the number of pets
- Pet Size Limit
- Breed Restrictions
Map
Source: North Texas Real Estate Information Systems (NTREIS)
MLS Number: 21113719
APN: 42078500100120000
- 812 Sherbrook Dr
- 804 Fontana Ave
- 819 Brentwood Ln
- 832 Greenhaven Dr
- 736 Sherbrook Dr
- 1408 W Shore Dr
- 908 Wayside Way
- 804 Vinecrest Ln
- 713 Kindred Ln
- 1106 Pueblo Dr
- 1915 Greenhaven Dr
- 1215 Wisteria Way
- 1807 N Waterview Dr
- 1104 Chesterton Dr
- 723 Westover Dr
- 1112 Chesterton Dr
- 927 Warren Way
- 1129 Melrose Dr
- 736 Pinehurst Dr
- 718 Silverstone Dr
- 811 Brentwood Ln
- 919 Meadow View Dr
- 1600 W Shore Dr
- 743 Greenhaven Dr Unit ID1239619P
- 1415 Wisteria Way
- 817 Loganwood Ave
- 729 Sherbrook Dr
- 732 Melrose Dr
- 804 Loganwood Ave
- 702 Melrose Dr
- 1315 N Floyd Rd
- 1916 N Floyd Rd
- 928 Wisteria Way
- 912 Warfield Way
- 1122 Alpine Dr
- 1212 Hampshire Ln Unit 203-1
- 1212 Hampshire Ln Unit 238-1
- 1212 Hampshire Ln Unit 124-2
- 1212 Hampshire Ln Unit 227-1
- 1212 Hampshire Ln Unit 132-2
