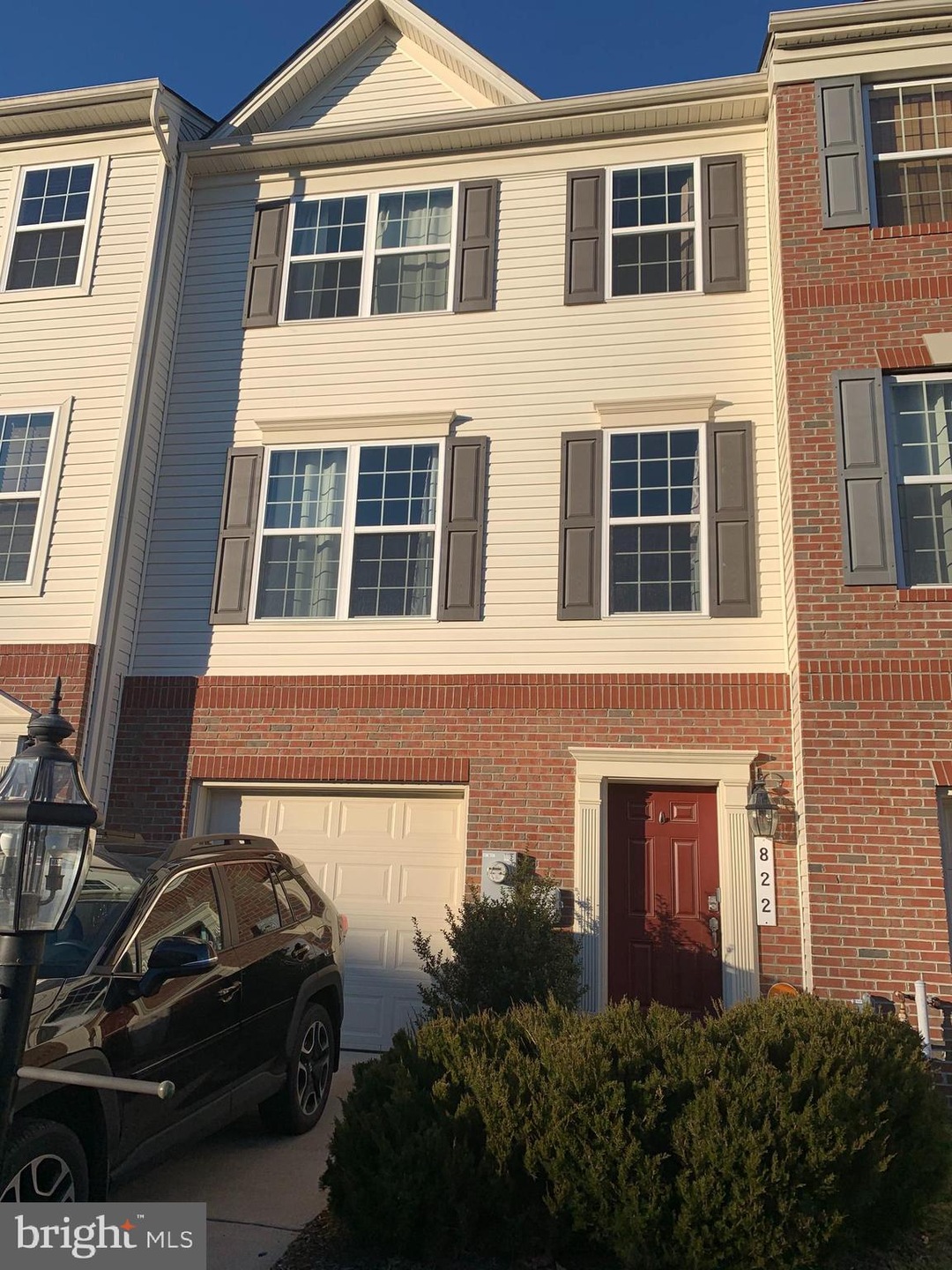
822 Glenside Way Glen Burnie, MD 21060
Solley NeighborhoodHighlights
- Community Pool
- Forced Air Heating and Cooling System
- Ceiling Fan
- 1 Car Attached Garage
About This Home
As of February 2021Beautifully updated and spacious 3 bedroom, 4 bathroom home with garage, deck and patio! Large open green space directly behind home instead of a neighbor. Multiple family rooms, open concept kitchen, and much more!
Last Agent to Sell the Property
Cummings & Co. Realtors License #660391 Listed on: 01/19/2021

Townhouse Details
Home Type
- Townhome
Est. Annual Taxes
- $3,497
Year Built
- Built in 2014
Lot Details
- 1,600 Sq Ft Lot
HOA Fees
- $92 Monthly HOA Fees
Parking
- 1 Car Attached Garage
- Front Facing Garage
Interior Spaces
- 2,200 Sq Ft Home
- Property has 3 Levels
- Ceiling Fan
Bedrooms and Bathrooms
- 3 Bedrooms
Utilities
- Forced Air Heating and Cooling System
- Natural Gas Water Heater
Listing and Financial Details
- Tax Lot 134
- Assessor Parcel Number 020379790234319
Community Details
Overview
- Tanyard Springs Subdivision
Recreation
- Community Pool
Ownership History
Purchase Details
Home Financials for this Owner
Home Financials are based on the most recent Mortgage that was taken out on this home.Purchase Details
Home Financials for this Owner
Home Financials are based on the most recent Mortgage that was taken out on this home.Purchase Details
Home Financials for this Owner
Home Financials are based on the most recent Mortgage that was taken out on this home.Similar Homes in Glen Burnie, MD
Home Values in the Area
Average Home Value in this Area
Purchase History
| Date | Type | Sale Price | Title Company |
|---|---|---|---|
| Deed | $370,000 | Universal Title | |
| Deed | $308,500 | Db Title Llc | |
| Deed | $284,190 | North American Title Ins Co |
Mortgage History
| Date | Status | Loan Amount | Loan Type |
|---|---|---|---|
| Open | $383,320 | VA | |
| Previous Owner | $32,911 | FHA | |
| Previous Owner | $255,771 | New Conventional |
Property History
| Date | Event | Price | Change | Sq Ft Price |
|---|---|---|---|---|
| 02/25/2021 02/25/21 | Sold | $370,000 | 0.0% | $168 / Sq Ft |
| 01/20/2021 01/20/21 | Pending | -- | -- | -- |
| 01/19/2021 01/19/21 | For Sale | $370,000 | +19.9% | $168 / Sq Ft |
| 05/24/2017 05/24/17 | Sold | $308,500 | +3.2% | $140 / Sq Ft |
| 04/08/2017 04/08/17 | Pending | -- | -- | -- |
| 04/02/2017 04/02/17 | Price Changed | $299,000 | -2.0% | $136 / Sq Ft |
| 03/20/2017 03/20/17 | Price Changed | $305,000 | -3.2% | $139 / Sq Ft |
| 03/14/2017 03/14/17 | Price Changed | $315,000 | -3.1% | $143 / Sq Ft |
| 03/02/2017 03/02/17 | For Sale | $325,000 | -- | $148 / Sq Ft |
Tax History Compared to Growth
Tax History
| Year | Tax Paid | Tax Assessment Tax Assessment Total Assessment is a certain percentage of the fair market value that is determined by local assessors to be the total taxable value of land and additions on the property. | Land | Improvement |
|---|---|---|---|---|
| 2024 | $4,357 | $357,433 | $0 | $0 |
| 2023 | $4,056 | $333,167 | $0 | $0 |
| 2022 | $3,605 | $308,900 | $95,000 | $213,900 |
| 2021 | $7,178 | $307,400 | $0 | $0 |
| 2020 | $3,533 | $305,900 | $0 | $0 |
| 2019 | $6,892 | $304,400 | $95,000 | $209,400 |
| 2018 | $3,027 | $298,500 | $0 | $0 |
| 2017 | $3,255 | $292,600 | $0 | $0 |
| 2016 | -- | $286,700 | $0 | $0 |
| 2015 | -- | $280,033 | $0 | $0 |
| 2014 | -- | $31,667 | $0 | $0 |
Agents Affiliated with this Home
-

Seller's Agent in 2021
Marie DeVries
Cummings & Co Realtors
(443) 878-4162
2 in this area
151 Total Sales
-

Buyer's Agent in 2021
Tara Harris
Corner House Realty
(410) 443-9898
2 in this area
103 Total Sales
-

Seller's Agent in 2017
Creig Northrop
Creig Northrop Team of Long & Foster
(410) 884-8354
558 Total Sales
-
J
Seller Co-Listing Agent in 2017
Jason Hinish
Redfin Corp
Map
Source: Bright MLS
MLS Number: MDAA457210
APN: 03-797-90234319
- 7638 Timbercross Ln
- 720 Hidden Oak Ln
- 724 Hidden Oak Ln
- 500 Willow Bend Dr
- 432 Willow Bend Dr
- 422 Willow Bend Dr
- 7120 Williams Grove
- 913 Hopkins Corner
- 923 Hopkins Corner
- 521 White Oak Dr
- 8029 Elton St
- 549 Willow Bend Dr
- 7935 Trailview Crossing
- 8330 Eagle St
- 8223 Caton Ave
- 583 Fox River Hills Way
- 7977 Trailview Crossing
- 7258 Mockingbird Cir
- 819 Creekside Village Blvd
- 807 Creekside Village Blvd
