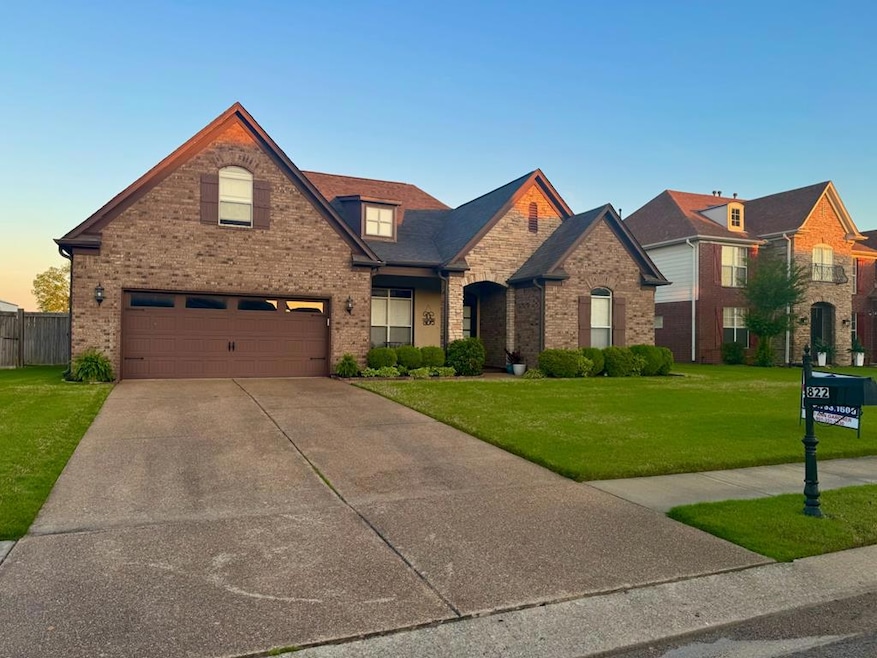
822 Grandee Cir Marion, AR 72364
Estimated payment $1,860/month
Highlights
- Spa
- Covered Patio or Porch
- 2 Car Attached Garage
- Wood Flooring
- Double-Wide Driveway
- Double Pane Windows
About This Home
Must see this custom built one owner home. New roof (2025), new condenser first floor area (2024), great curb appeal, double sized screened-in porch w/patio area too. Wood fence surrounds the entire backyard. Split floor plan w/large master bath, jetted tub and oversized shower. This one won't last long, schedule with your realtor today.
Listing Agent
Carter Realty Company Brokerage Phone: 8707331600 License #SA00057672 Listed on: 05/05/2025
Home Details
Home Type
- Single Family
Est. Annual Taxes
- $2,249
Year Built
- Built in 2010
Lot Details
- 0.27 Acre Lot
- Lot Dimensions are 90 x 131
- Wood Fence
- Irregular Lot
- Property is in excellent condition
HOA Fees
- $31 Monthly HOA Fees
Parking
- 2 Car Attached Garage
- Double-Wide Driveway
- Open Parking
Home Design
- Brick Exterior Construction
- Slab Foundation
- Frame Construction
- Composition Roof
Interior Spaces
- 2,026 Sq Ft Home
- 1.5-Story Property
- Ceiling Fan
- Gas Fireplace
- Double Pane Windows
- Blinds
- Living Room
- Dining Room
- Laundry on main level
Kitchen
- Electric Range
- Range Hood
- Dishwasher
- Disposal
Flooring
- Wood
- Carpet
- Tile
Bedrooms and Bathrooms
- 4 Bedrooms
- 2 Full Bathrooms
- Spa Bath
Outdoor Features
- Spa
- Covered Patio or Porch
Schools
- Marion Elementary And Middle School
- Marion High School
Utilities
- Central Heating and Cooling System
- Gas Available
- Electric Water Heater
Community Details
- St John's Landing Subdivision
Listing and Financial Details
- Assessor Parcel Number 236137750235
Map
Home Values in the Area
Average Home Value in this Area
Tax History
| Year | Tax Paid | Tax Assessment Tax Assessment Total Assessment is a certain percentage of the fair market value that is determined by local assessors to be the total taxable value of land and additions on the property. | Land | Improvement |
|---|---|---|---|---|
| 2024 | $2,357 | $40,090 | $7,000 | $33,090 |
| 2023 | $1,931 | $40,090 | $7,000 | $33,090 |
| 2022 | $1,981 | $40,090 | $7,000 | $33,090 |
| 2021 | $1,981 | $40,090 | $7,000 | $33,090 |
| 2020 | $2,171 | $40,090 | $7,000 | $33,090 |
| 2019 | $1,883 | $36,850 | $6,400 | $30,450 |
| 2018 | $1,632 | $36,850 | $6,400 | $30,450 |
| 2017 | $1,632 | $36,850 | $6,400 | $30,450 |
| 2016 | $1,898 | $36,850 | $6,400 | $30,450 |
| 2015 | $1,647 | $36,850 | $6,400 | $30,450 |
| 2014 | $1,619 | $36,340 | $6,400 | $29,940 |
Property History
| Date | Event | Price | Change | Sq Ft Price |
|---|---|---|---|---|
| 05/23/2025 05/23/25 | Price Changed | $299,900 | -3.2% | $148 / Sq Ft |
| 05/05/2025 05/05/25 | For Sale | $309,900 | -- | $153 / Sq Ft |
Purchase History
| Date | Type | Sale Price | Title Company |
|---|---|---|---|
| Warranty Deed | $172,000 | -- | |
| Deed | -- | -- |
Mortgage History
| Date | Status | Loan Amount | Loan Type |
|---|---|---|---|
| Open | $28,000 | New Conventional |
Similar Homes in Marion, AR
Source: Eastern Arkansas REALTORS® Association
MLS Number: 43336
APN: 236-137750-235
- 828 Crittenden Blvd
- 806 Cherokee Trace
- 683 Riverwest Cir
- 354 S Casa View Dr
- 120 Stockley
- 103 Stonehenge Cove
- 326 Southwind Dr
- 102 Carol Cove
- 2011 State Highway 77
- 1901 State Highway 77
- 713 Carter Dr
- 620 White Oak Dr
- 242 Whispering Wind Cir
- 3100 River Grove Cir
- 618 Big Lake Rd
- 613 Big Lake Dr
- 514 Apperson Dr
- 271 Rivertrace Dr
- 256 Rivertrace Dr
- 235 Blair Dr
- 741 N 18th St
- 235 Rivertrace Dr
- 2411 Talonwood Dr Unit 419
- 2416 E Barton Ave
- 501 Par Dr
- 115 S 20th St
- 525 S 20th St
- 318 Gannt St
- 700 S Avalon St
- 1101 S Avalon St
- 1440 Island Park Dr
- 1445 River Estates Dr
- 1298 Mount Hope Dr
- 1060 Island Dr
- 100 Riverset Ln
- 150 Harbor Creek Dr
- 113 Village Ln
- 671 Harbor Edge Dr
- 1169 Misty Isle Dr
- 1161 Misty Isle Dr






