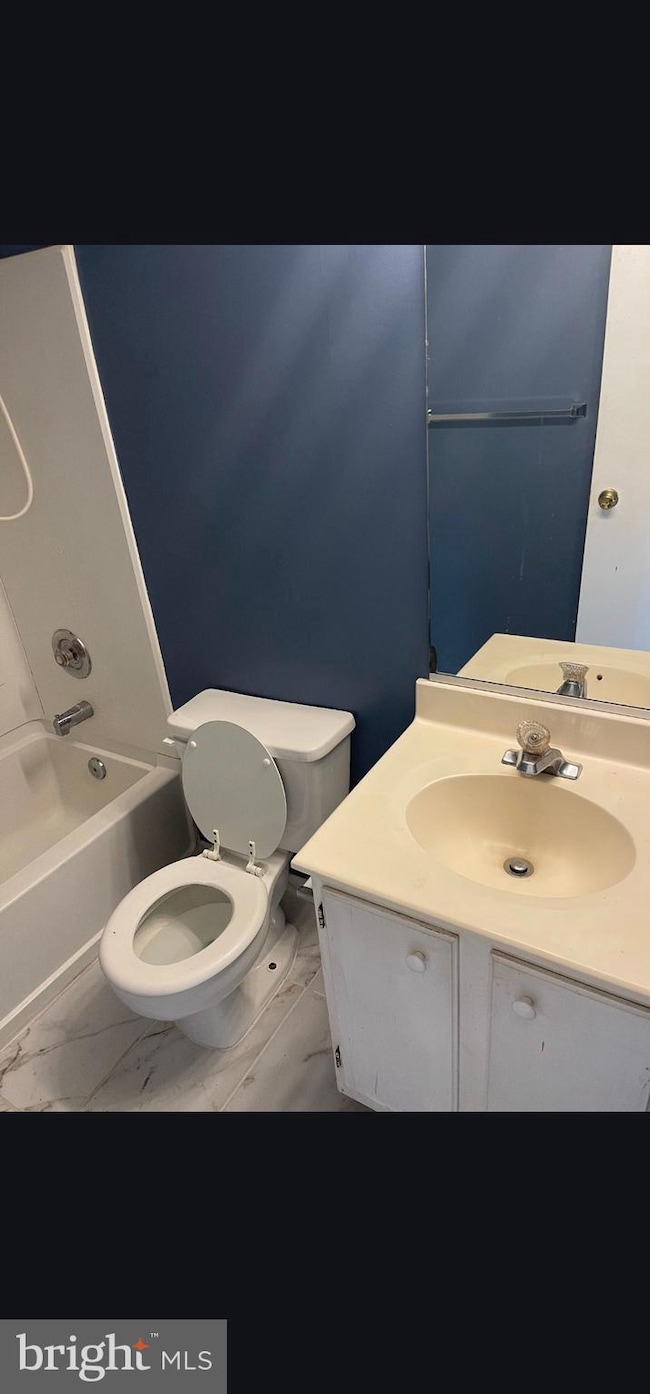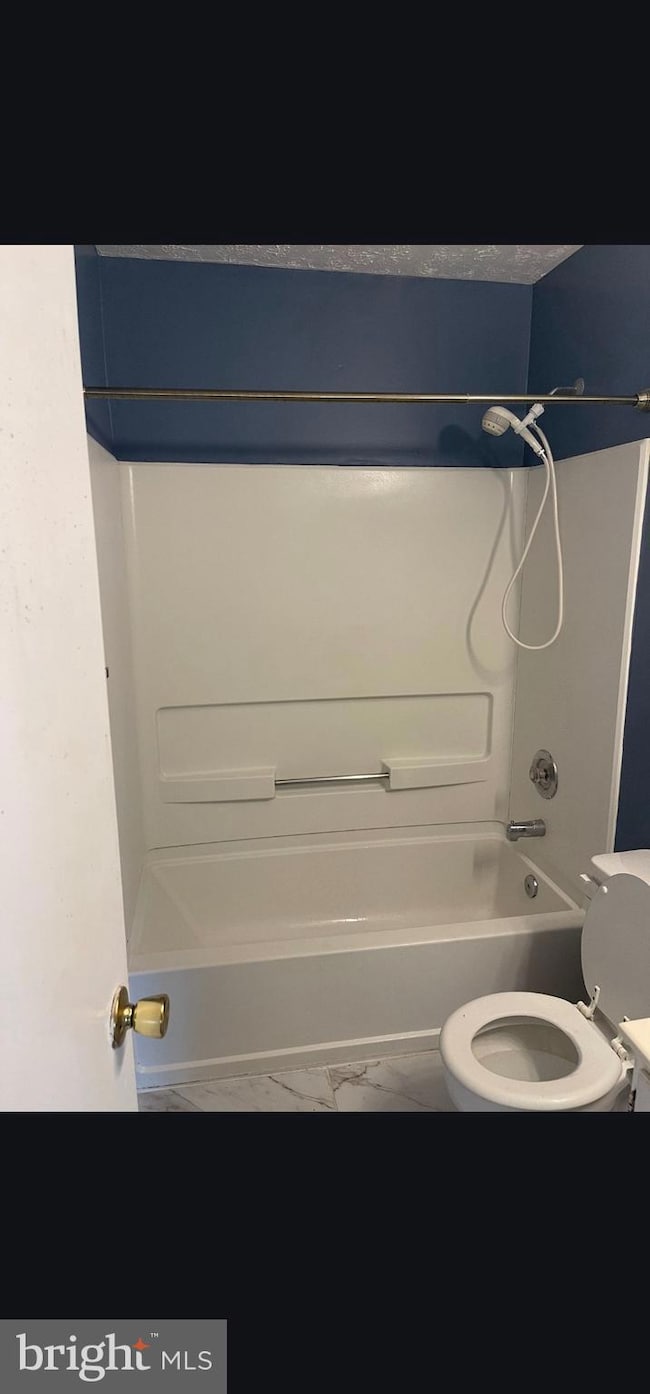822 Joshua Tree Ct Owings Mills, MD 21117
Highlights
- Colonial Architecture
- Central Air
- Heat Pump System
About This Home
Welcome to this 3 bed, 2 and half bath townhome in the Owings Ridge neighborhood of Owings Mills. A Beautiful property with brand new carpet and dishwasher .Tucked away and quiet, yet only a 5-10 minute drive from shops, restaurants, and I-695 & I-795. Perfect for an tenant who wants ease of maintenance. Relax and grill outside on your deck with friends and family. With bamboo floors in the kitchen area and a fully fenced back yard . All utilities bills will be paid by tenant.
Listing Agent
(301) 919-9493 onlyshabbir@hotmail.com Globex Realty Inc. Listed on: 09/19/2025
Townhouse Details
Home Type
- Townhome
Year Built
- Built in 1991
Lot Details
- 1,916 Sq Ft Lot
HOA Fees
- $18 Monthly HOA Fees
Parking
- On-Street Parking
Home Design
- Colonial Architecture
Interior Spaces
- Property has 3 Levels
Bedrooms and Bathrooms
- 3 Bedrooms
Basement
- Walk-Out Basement
- Exterior Basement Entry
Utilities
- Central Air
- Heat Pump System
- Electric Water Heater
Listing and Financial Details
- Residential Lease
- Security Deposit $2,800
- No Smoking Allowed
- 12-Month Min and 24-Month Max Lease Term
- Available 9/25/25
- $120 Repair Deductible
- Assessor Parcel Number 04042100013071
Community Details
Overview
- Owings Ridge Subdivision
Pet Policy
- No Pets Allowed
Map
Property History
| Date | Event | Price | List to Sale | Price per Sq Ft | Prior Sale |
|---|---|---|---|---|---|
| 09/19/2025 09/19/25 | For Rent | $2,800 | +21.7% | -- | |
| 02/06/2023 02/06/23 | Rented | $2,300 | 0.0% | -- | |
| 12/11/2022 12/11/22 | For Rent | $2,300 | 0.0% | -- | |
| 02/10/2022 02/10/22 | Sold | $230,300 | +2.4% | $134 / Sq Ft | View Prior Sale |
| 01/10/2022 01/10/22 | Pending | -- | -- | -- | |
| 01/10/2022 01/10/22 | For Sale | $225,000 | -2.3% | $131 / Sq Ft | |
| 01/10/2022 01/10/22 | Off Market | $230,300 | -- | -- | |
| 01/06/2022 01/06/22 | For Sale | $225,000 | -- | $131 / Sq Ft |
Source: Bright MLS
MLS Number: MDBC2140922
APN: 04-2100013071
- 805 Joshua Tree Ct
- 37 Blue Sky Dr
- 21 Samantha Ct
- 18 Rachel Ct
- 25 Samantha Ct
- 923A Academy Ave
- 923 Academy Ave
- 921 Academy Ave
- 202 Embleton Rd
- 815 Crystal Palace Ct
- 200 Timber Grove Rd
- 604 Academy Ave
- 331 Bryanstone Rd
- 318 Bryanstone Rd
- 301 Kearney Dr
- 31 Bright Sky Ct
- 82 Ewing Dr
- 60 Ewing Dr
- 22 Fox Run Ct
- 125 Hammershire Rd
- 1 Meridian Ln
- 25 Pittston Cir
- 1 Taube Ct
- 331 Bryanstone Rd
- 206 Frost Hill Dr
- 39 Silentwood Ct
- 7 Rider Mill Ct
- 43 Windbluff Ct
- 16 Windbluff Ct
- 15 Ritters Ln
- 106 Pleasant Ridge Dr
- 534 Kennington Rd
- 5 Pleasant Ridge Dr
- 33 Tattersaul Ct
- 11902 Tarragon Rd Unit A
- 639 Glynock Place
- 10 Brookebury Dr
- 12308 Bonfire Dr
- 91 Lower Gate Ct
- 215 Caraway Rd







