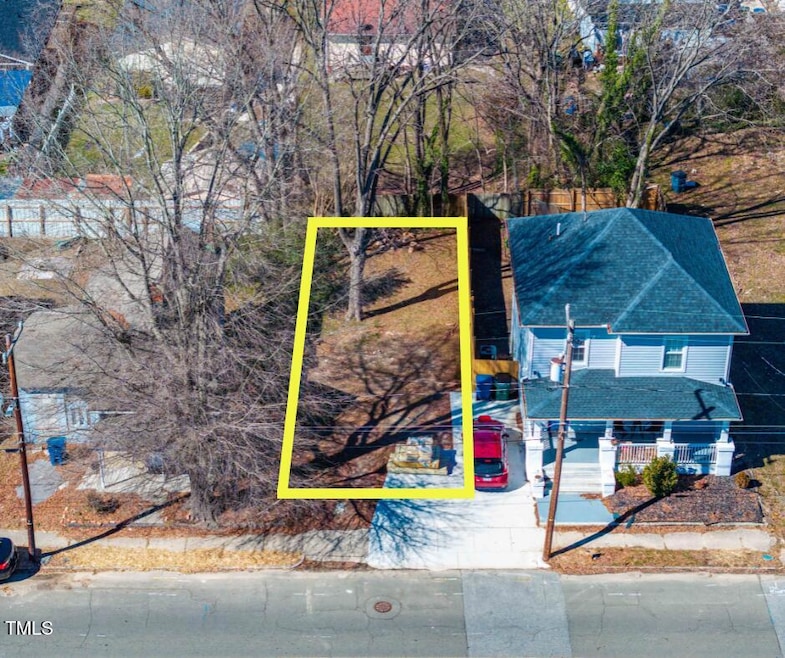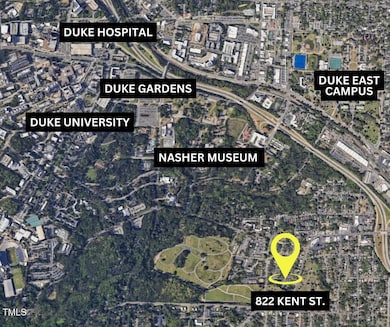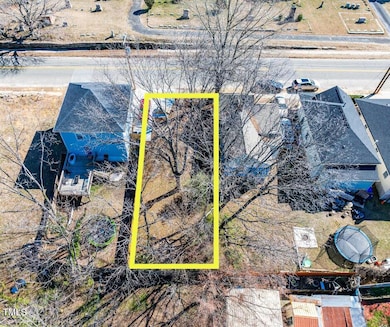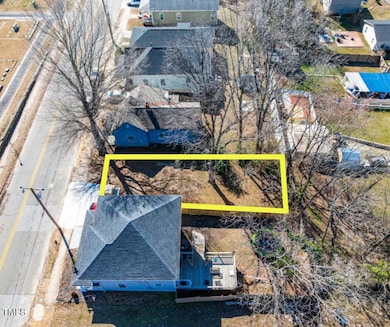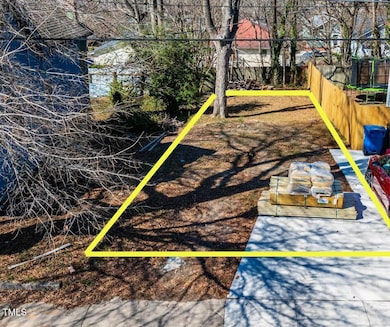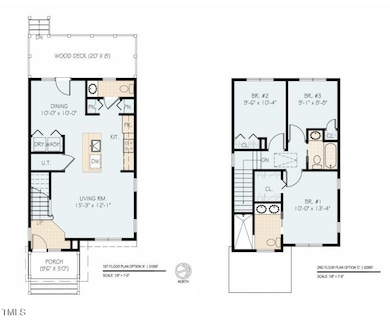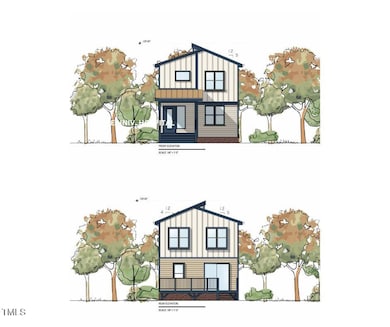
822 Kent St Durham, NC 27701
West End NeighborhoodEstimated payment $2,508/month
Highlights
- New Construction
- Contemporary Architecture
- Ceramic Tile Flooring
- Lakewood Montessori Middle School Rated A-
- No HOA
- Forced Air Heating and Cooling System
About This Home
Pre-Sale Opportunity in Historic West End: Work with Taylor Custom Homes to design your one of a kind house. West End is one of Durham's oldest and most established neighborhoods.We've set a building budget, so you can customize your dream home from the ground up or opt for our thoughtfully designed plan. We've already handled key planning details, including the allowable building footprint of approximately 1,200 SF, so you can focus on what matters—personalizing your space.Our sophisticated two-story, 1,248 SF layout features three bedrooms and an open-concept first floor, offering the spacious feel of a larger home while being perfectly scaled for a low-maintenance lot. Prefer a different design? Bring your own vision to life.Located in the heart of Durham, this lot is less than 1.5 miles from iconic cultural and educational landmarks like Sarah P. Duke Gardens, the Nasher + Haemisegger Family Sculpture Garden, and Duke University's Main Campus. Plus, Downtown Durham's vibrant nightlife, dining, and entertainment scene is just minutes away, and Research Triangle Park is an easy 10-minute drive via 147-S.
Home Details
Home Type
- Single Family
Est. Annual Taxes
- $933
Year Built
- Built in 2025 | New Construction
Home Design
- Home is estimated to be completed on 10/31/25
- Contemporary Architecture
- Transitional Architecture
- Block Foundation
- Architectural Shingle Roof
- Lap Siding
Interior Spaces
- 1,248 Sq Ft Home
- 2-Story Property
- Family Room
- Dining Room
Flooring
- Ceramic Tile
- Luxury Vinyl Tile
Bedrooms and Bathrooms
- 3 Bedrooms
Parking
- 1 Parking Space
- 1 Open Parking Space
Schools
- Lakewood Elementary School
- Brogden Middle School
- Jordan High School
Additional Features
- 3,049 Sq Ft Lot
- Forced Air Heating and Cooling System
Community Details
- No Home Owners Association
- West End Subdivision
Listing and Financial Details
- Assessor Parcel Number 232286
Map
Home Values in the Area
Average Home Value in this Area
Tax History
| Year | Tax Paid | Tax Assessment Tax Assessment Total Assessment is a certain percentage of the fair market value that is determined by local assessors to be the total taxable value of land and additions on the property. | Land | Improvement |
|---|---|---|---|---|
| 2024 | $933 | $66,875 | $66,875 | $0 |
| 2023 | $876 | $66,875 | $66,875 | $0 |
Property History
| Date | Event | Price | Change | Sq Ft Price |
|---|---|---|---|---|
| 05/21/2025 05/21/25 | For Sale | $140,000 | -68.2% | -- |
| 02/19/2025 02/19/25 | For Sale | $440,000 | -- | $353 / Sq Ft |
Similar Homes in Durham, NC
Source: Doorify MLS
MLS Number: 10077330
APN: 232286
- 847 Estes St
- 709 Gerard St
- 1521 Chapel Hill Rd
- 613 S Buchanan Blvd
- 611 S Buchanan Blvd
- 907 Morehead Ave
- 708 Parker St
- 1809 Morehead Ave
- 807 Vickers Ave
- 1911 Morehead Ave
- 512 Gordon St Unit 405
- 512 Gordon St Unit 902
- 512 Gordon St Unit 301
- 512 Gordon St Unit 305
- 512 Gordon St Unit 901- Braeburn
- 512 Gordon St Unit 304
- 512 Gordon St Unit 404
- 512 Gordon St Unit 402
- 512 Gordon St Unit 303
- 512 Gordon St Unit 302
- 603 Maplewood Ave Unit A
- 1030 Cornell St Unit A
- 1032 Cornell St Unit A
- 1032 Cornell St Unit B
- 1500 Duke University Rd
- 615 Arnette Ave
- 911 Arnette Ave
- 1814 House Ave Unit A
- 1014 Shepherd St
- 1718 Palmer St
- 605 W Chapel Hill St
- 512 Gordon St Unit 403
- 512 Gordon St
- 600 S Duke St Unit 15
- 311 Swift Ave Unit 106
- 311 Swift Ave Unit 207
- 311 Swift Ave Unit 305
- 600 Willard St
- 2209 Morehead Ave Unit 4
- 1005 W Main St
