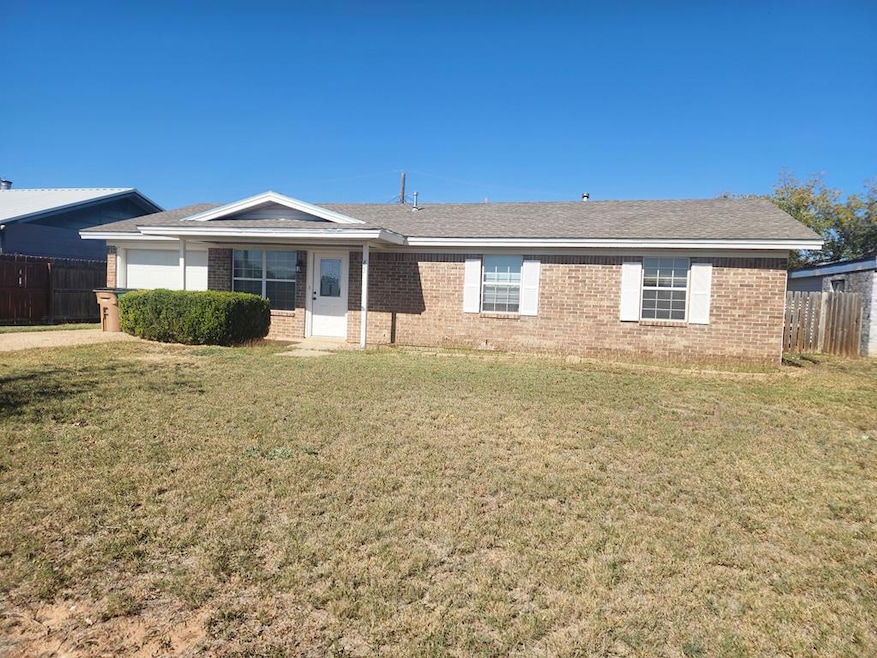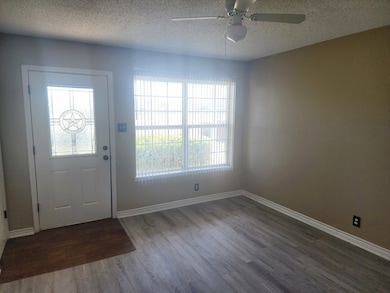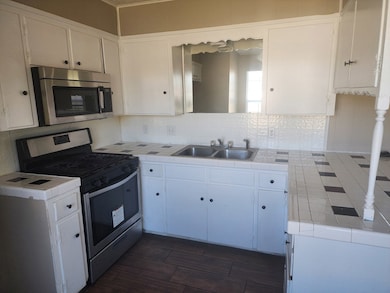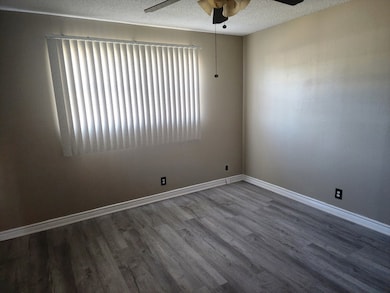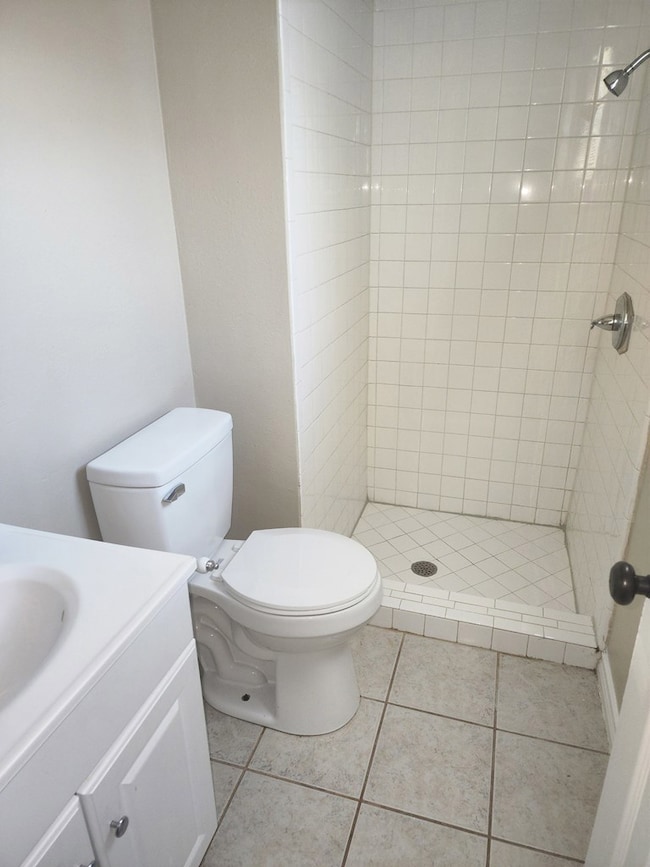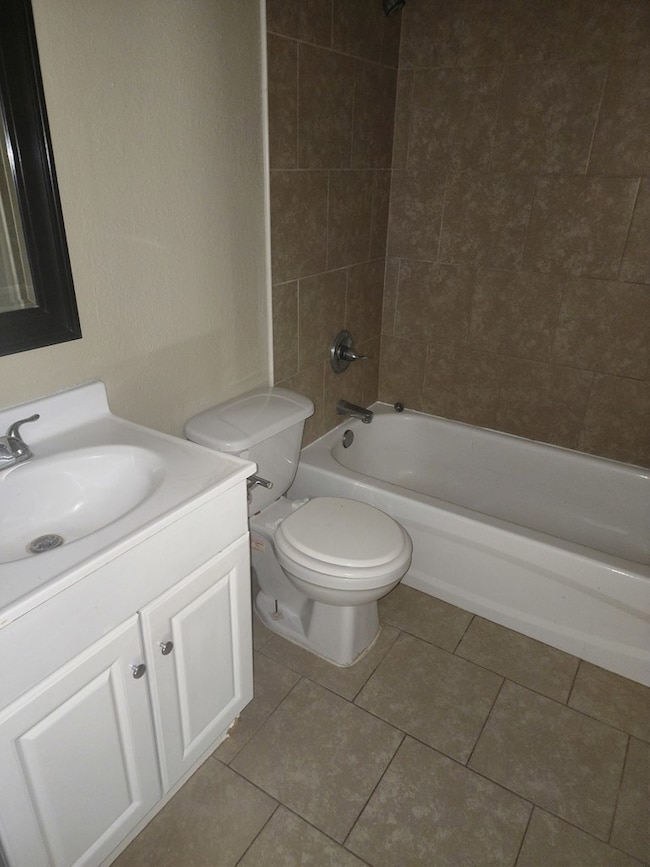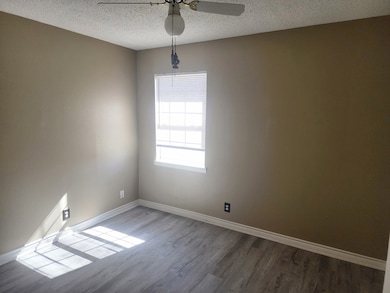822 Mcdevitt St San Angelo, TX 76905
Belaire NeighborhoodEstimated payment $1,074/month
Highlights
- No HOA
- Tile Countertops
- Laundry Room
- 1 Car Attached Garage
- Living Room
- Tile Flooring
About This Home
Location, Location, Location! This charming home sits directly across the street from Belaire Elementary, offering unbeatable convenience for families. Recently updated with new laminate flooring and fresh interior paint, this property is move-in ready and full of potential. The spacious kitchen features a gas stove, tile countertops, and plenty of cabinet space—perfect for everyday cooking or entertaining. The open layout creates a comfortable flow between living areas, making it easy to relax or host guests. Enjoy a generous yard with room for outdoor activities or future improvements. This home qualifies for 100% financing, making it an excellent opportunity for first-time buyers or anyone looking for an affordable, well-maintained property in a great location. Don't miss out—call Rocky today at 325-657-4924 to schedule your private showing!
Listing Agent
Rocky Spoonts Real Estate LLC Brokerage Email: 3259497719, rocky@rockyspoonts.com License #TREC #0214817 Listed on: 11/06/2025
Home Details
Home Type
- Single Family
Year Built
- Built in 1972
Lot Details
- 7,875 Sq Ft Lot
- Lot Dimensions are 63 x 125
Home Design
- Brick Exterior Construction
- Slab Foundation
- Frame Construction
- Composition Roof
Interior Spaces
- 1,107 Sq Ft Home
- 1-Story Property
- Ceiling Fan
- Window Treatments
- Living Room
- Dining Area
- Laundry Room
Kitchen
- Gas Oven or Range
- Dishwasher
- Tile Countertops
Flooring
- Laminate
- Tile
Bedrooms and Bathrooms
- 3 Bedrooms
- 2 Full Bathrooms
Parking
- 1 Car Attached Garage
- Carport
- Alley Access
Schools
- Belaire Elementary School
- Glenn Middle School
- Central High School
Utilities
- Central Heating and Cooling System
- Heating System Uses Natural Gas
- Gas Water Heater
Community Details
- No Home Owners Association
- Belaire Subdivision
Listing and Financial Details
- Legal Lot and Block 17 / D-14
Map
Home Values in the Area
Average Home Value in this Area
Tax History
| Year | Tax Paid | Tax Assessment Tax Assessment Total Assessment is a certain percentage of the fair market value that is determined by local assessors to be the total taxable value of land and additions on the property. | Land | Improvement |
|---|---|---|---|---|
| 2025 | $3,488 | $171,000 | $41,870 | $129,130 |
| 2024 | $3,238 | $162,760 | $41,870 | $120,890 |
| 2023 | $3,083 | $154,980 | $46,070 | $108,910 |
| 2022 | $1,926 | $86,930 | $12,840 | $74,090 |
| 2021 | $1,621 | $66,860 | $0 | $0 |
| 2020 | $1,643 | $66,860 | $9,870 | $56,990 |
| 2019 | $1,692 | $66,860 | $9,870 | $56,990 |
| 2018 | $1,690 | $67,050 | $9,450 | $57,600 |
| 2017 | $1,709 | $68,120 | $9,450 | $58,670 |
| 2016 | $1,709 | $68,120 | $9,450 | $58,670 |
| 2015 | $1,217 | $68,120 | $9,450 | $58,670 |
| 2014 | $1,220 | $61,230 | $9,450 | $51,780 |
| 2013 | $1,144 | $57,950 | $0 | $0 |
Property History
| Date | Event | Price | List to Sale | Price per Sq Ft | Prior Sale |
|---|---|---|---|---|---|
| 11/06/2025 11/06/25 | For Sale | $149,900 | +30.3% | $135 / Sq Ft | |
| 10/31/2019 10/31/19 | Sold | -- | -- | -- | View Prior Sale |
| 10/07/2019 10/07/19 | Pending | -- | -- | -- | |
| 09/25/2019 09/25/19 | For Sale | $115,000 | -- | $104 / Sq Ft |
Purchase History
| Date | Type | Sale Price | Title Company |
|---|---|---|---|
| Vendors Lien | -- | None Available | |
| Trustee Deed | $84,500 | None Available | |
| Warranty Deed | -- | None Available | |
| Foreclosure Deed | $12,078 | None Available | |
| Warranty Deed | -- | None Available | |
| Vendors Lien | -- | None Available | |
| Deed | -- | -- |
Mortgage History
| Date | Status | Loan Amount | Loan Type |
|---|---|---|---|
| Open | $91,600 | New Conventional | |
| Previous Owner | $56,789 | Purchase Money Mortgage | |
| Previous Owner | $25,000 | Seller Take Back |
Source: San Angelo Association of REALTORS®
MLS Number: 129669
APN: 03-13600-0000-438-00
- 1017 Wynne Ave
- 1013 Wynne Ave
- 1025 Woodruff St
- 601 Van Zandt St
- 1611 Mission St
- 510 E Riverside Ave
- 1116 Clairmont St
- 1601 Cloud St
- 413 Van Zandt St
- 321 Kennedy St
- 317 Van Zandt St
- 212 Maryland St
- 1327 State St
- 1821 La Mesa Ln
- 716 Era St
- 817 State Ct
- 68 Goodfellow Ave Unit 1
- 706 Era St
- 116 Van Zandt St
- 172 Woodruff St
- 1601 Cloud St
- 850 Paint Rock Rd
- 203 La Salle Dr
- 72 Belaire Ave
- 200 Penrose St
- 1634 Coke St
- 1173 Benedict Dr
- 318 Montague Ave
- 1001 Tarver St
- 555 Smith Blvd
- 302 Allen St
- 302 Allen St
- 302 Allen St Unit 18
- 3302 Edgewood Dr
- 129 Crestwood Dr
- 435 Preusser St
- 1203 Henry Ln
- 1211 Johnny Ln
- 1220 James Ln
- 1521 S Bryant Blvd
