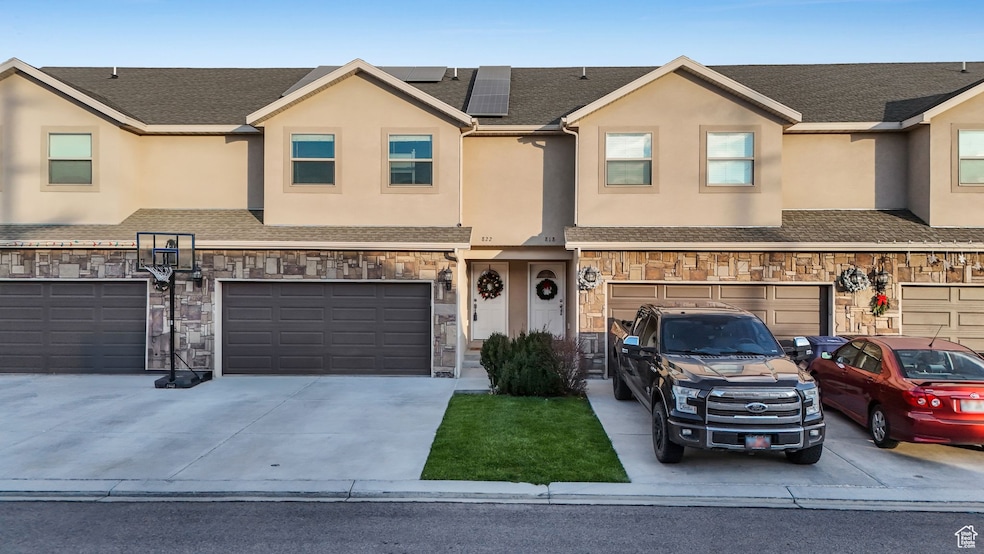UNDER CONTRACT
$45K PRICE DROP
822 N 1120 E Spanish Fork, UT 84660
Estimated payment $2,146/month
Total Views
19,260
3
Beds
2.5
Baths
1,643
Sq Ft
$225
Price per Sq Ft
Highlights
- Solar Power System
- 2 Car Garage
- Maintained Community
- Central Heating
- North Facing Home
About This Home
Seller willing to contribute up to $8,000 towards Buyer's Closing Costs on Full Price Offers plus up to $700 for a Home Warranty. ."3 bedrooms 2 1/2 bathrooms Beautiful Townhouse. Cozy and bright throughout with a modern style kitchen. Quiet and friendly neighborhood surrounded by health care facilities, gyms.retail stores, restaurants, and much more. Guaranteed to be peaceful home to live in."
Townhouse Details
Home Type
- Townhome
Est. Annual Taxes
- $1,968
Year Built
- Built in 2016
Lot Details
- 871 Sq Ft Lot
- North Facing Home
HOA Fees
- $60 Monthly HOA Fees
Parking
- 2 Car Garage
Home Design
- Asphalt Roof
Interior Spaces
- 1,643 Sq Ft Home
- 2-Story Property
- Blinds
- Microwave
Bedrooms and Bathrooms
- 3 Bedrooms
Eco-Friendly Details
- Solar Power System
- Solar owned by seller
Schools
- REES Elementary School
- Spanish Fork Jr Middle School
- Spanish Fork High School
Utilities
- No Cooling
- Central Heating
- High Efficiency Heating System
- Natural Gas Connected
Listing and Financial Details
- Assessor Parcel Number 53-538-0004
Community Details
Overview
- Association fees include insurance, ground maintenance
- Jerry Association, Phone Number (801) 687-0523
- Maintained Community
Recreation
- Snow Removal
Pet Policy
- Pets Allowed
Map
Create a Home Valuation Report for This Property
The Home Valuation Report is an in-depth analysis detailing your home's value as well as a comparison with similar homes in the area
Home Values in the Area
Average Home Value in this Area
Tax History
| Year | Tax Paid | Tax Assessment Tax Assessment Total Assessment is a certain percentage of the fair market value that is determined by local assessors to be the total taxable value of land and additions on the property. | Land | Improvement |
|---|---|---|---|---|
| 2025 | $1,968 | $202,620 | -- | -- |
| 2024 | $1,968 | $202,840 | $0 | $0 |
| 2023 | $1,911 | $197,175 | $0 | $0 |
| 2022 | $1,937 | $196,075 | $0 | $0 |
| 2021 | $1,655 | $268,000 | $40,200 | $227,800 |
| 2020 | $1,671 | $263,000 | $44,400 | $218,600 |
| 2019 | $1,570 | $260,000 | $34,500 | $225,500 |
| 2018 | $1,399 | $224,000 | $31,000 | $193,000 |
| 2017 | $972 | $83,655 | $0 | $0 |
Source: Public Records
Property History
| Date | Event | Price | List to Sale | Price per Sq Ft |
|---|---|---|---|---|
| 01/06/2026 01/06/26 | For Sale | $369,900 | 0.0% | $225 / Sq Ft |
| 01/05/2026 01/05/26 | Pending | -- | -- | -- |
| 01/05/2026 01/05/26 | Price Changed | $369,900 | -2.6% | $225 / Sq Ft |
| 09/19/2025 09/19/25 | Price Changed | $379,900 | -3.8% | $231 / Sq Ft |
| 09/08/2025 09/08/25 | Price Changed | $394,900 | -1.3% | $240 / Sq Ft |
| 06/12/2025 06/12/25 | For Sale | $399,900 | 0.0% | $243 / Sq Ft |
| 06/10/2025 06/10/25 | Off Market | -- | -- | -- |
| 04/03/2025 04/03/25 | Price Changed | $399,900 | -2.4% | $243 / Sq Ft |
| 01/10/2025 01/10/25 | Price Changed | $409,900 | -1.2% | $249 / Sq Ft |
| 12/10/2024 12/10/24 | For Sale | $414,900 | -- | $253 / Sq Ft |
Source: UtahRealEstate.com
Purchase History
| Date | Type | Sale Price | Title Company |
|---|---|---|---|
| Warranty Deed | -- | 1St Liberty Title Llc | |
| Warranty Deed | -- | 1St Liberty Title Llc | |
| Warranty Deed | -- | Wasatch Land & Title |
Source: Public Records
Mortgage History
| Date | Status | Loan Amount | Loan Type |
|---|---|---|---|
| Open | $258,236 | FHA | |
| Previous Owner | $215,000 | VA |
Source: Public Records
Source: UtahRealEstate.com
MLS Number: 2054057
APN: 53-538-0004
Nearby Homes
- 902 N 1120 E
- 755 Black Horse Dr
- 708 N Black Horse Loop Unit 708
- 686 N Black Horse Loop
- 1074 E 660 N
- 1261 E 680 N
- 453 N 1210 E
- 1025 E 360 N Unit 5
- 1022 E 360 N Unit 27
- 991 E 360 N Unit 8
- 1495 E 400 N
- 314 N 1070 E
- 998 E 260 N Unit 16
- 992 E 260 N Unit 15
- 284 N 1000 E
- 306 N 1070 E
- 306 N 1070 E Unit 17
- 274 N 1070 E Unit 14
- 299 N 1070 E Unit 8
- 212 N 1070 E Unit 9
- 368 N Diamond Fork Loop
- 1193 Dragonfly Ln
- 1295-N Sr 51
- 496 N 500 E
- 755 E 100 N
- 1287 N Wagon Way
- 1279 N Wagon Way
- 1273 N Rickshaw Ln
- 1308 N 1980 E
- 1199 N Wagon Way
- 771 S 900 E
- 107 S Moonlit Rd W
- 358 N 2810 E
- 952 S 1350 E Unit Basement
- 2081 E 1180 S Unit Basement Apartment
- 787 Shavey Ln
- 743 W 1150 S
- 1659 W 1065 S
- 67 W Summit Dr
- 2345 E 7200 S Unit Apartment—3 Beds







