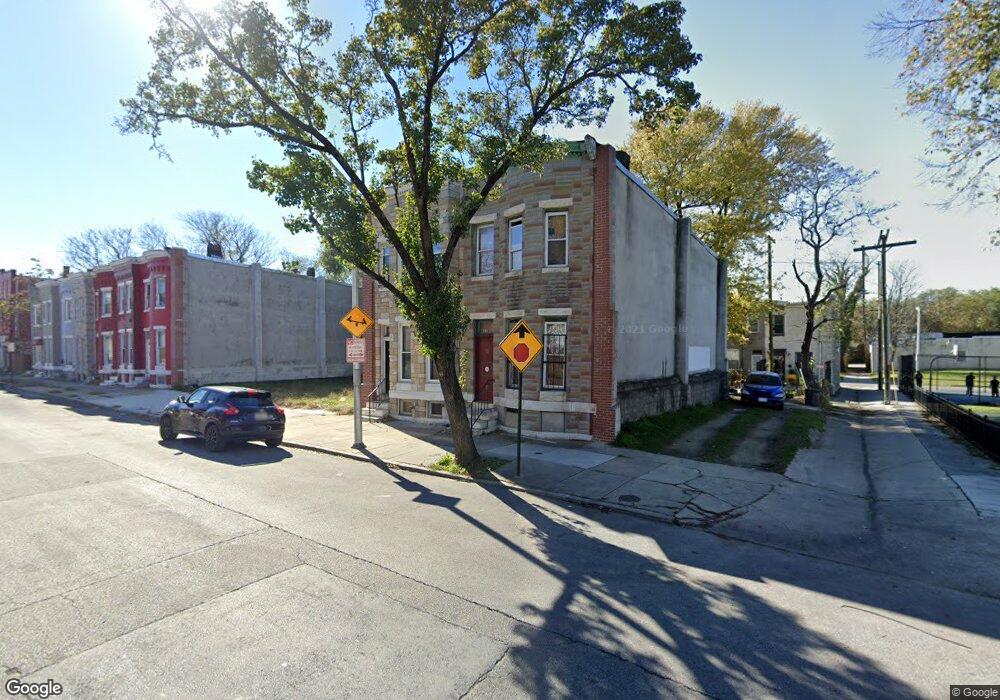822 N Payson St Baltimore, MD 21217
Midtown-Edmondson NeighborhoodEstimated Value: $13,458 - $157,000
3
Beds
2
Baths
1,200
Sq Ft
$71/Sq Ft
Est. Value
About This Home
This home is located at 822 N Payson St, Baltimore, MD 21217 and is currently estimated at $85,229, approximately $71 per square foot. 822 N Payson St is a home located in Baltimore City with nearby schools including Booker T. Washington Middle School, Frederick Douglass High School, and Paul Laurence Dunbar High School.
Ownership History
Date
Name
Owned For
Owner Type
Purchase Details
Closed on
Jul 18, 2025
Sold by
Davis Janis I and Shaw Patricia M
Bought by
Alfalfa Investments Llc
Current Estimated Value
Create a Home Valuation Report for This Property
The Home Valuation Report is an in-depth analysis detailing your home's value as well as a comparison with similar homes in the area
Home Values in the Area
Average Home Value in this Area
Purchase History
| Date | Buyer | Sale Price | Title Company |
|---|---|---|---|
| Alfalfa Investments Llc | $13,500 | First American Title Insurance | |
| Alfalfa Investments Llc | $13,500 | First American Title Insurance |
Source: Public Records
Tax History
| Year | Tax Paid | Tax Assessment Tax Assessment Total Assessment is a certain percentage of the fair market value that is determined by local assessors to be the total taxable value of land and additions on the property. | Land | Improvement |
|---|---|---|---|---|
| 2025 | $70 | $3,000 | $3,000 | -- |
| 2024 | $70 | $3,000 | $3,000 | -- |
| 2023 | $70 | $3,000 | $3,000 | $0 |
| 2022 | $71 | $3,000 | $3,000 | $0 |
| 2021 | $71 | $3,000 | $3,000 | $0 |
| 2020 | $37 | $15,000 | $3,000 | $12,000 |
| 2019 | $295 | $14,000 | $0 | $0 |
| 2018 | $277 | $13,000 | $0 | $0 |
| 2017 | $264 | $12,000 | $0 | $0 |
| 2016 | -- | $12,000 | $0 | $0 |
| 2015 | -- | $12,000 | $0 | $0 |
| 2014 | -- | $12,000 | $0 | $0 |
Source: Public Records
Map
Nearby Homes
- 810 Appleton St
- 809 Appleton St
- 1916 W Lanvale St
- 1910 W Lanvale St
- 820 N Monroe St
- 1934 W Lafayette Ave
- 1832 W Lanvale St
- 1820 W Lafayette Ave
- 715 N Monroe St
- 1919 W Mosher St
- 1909 W Mosher St
- 908 Mckean Ave
- 1942 W Mosher St
- 1937 Harlem Ave
- 1909 Harlem Ave
- 1904 W Mosher St
- 633 N Brice St
- 1022 Appleton St
- 1011 N Monroe St
- 2038 Edmondson Ave
- 824 N Payson St
- 820 N Payson St
- 818 N Payson St
- 826 N Payson St
- 816 N Payson St
- 814 N Payson St
- 812 N Payson St
- 823 N Brice St
- 821 N Brice St
- 825 N Brice St
- 819 N Brice St
- 810 N Payson St
- 817 N Brice St
- 827 N Brice St
- 815 N Brice St
- 808 N Payson St
- 2001 W Lafayette Ave
- 813 N Brice St
- 806 N Payson St
- 811 N Brice St
Your Personal Tour Guide
Ask me questions while you tour the home.
